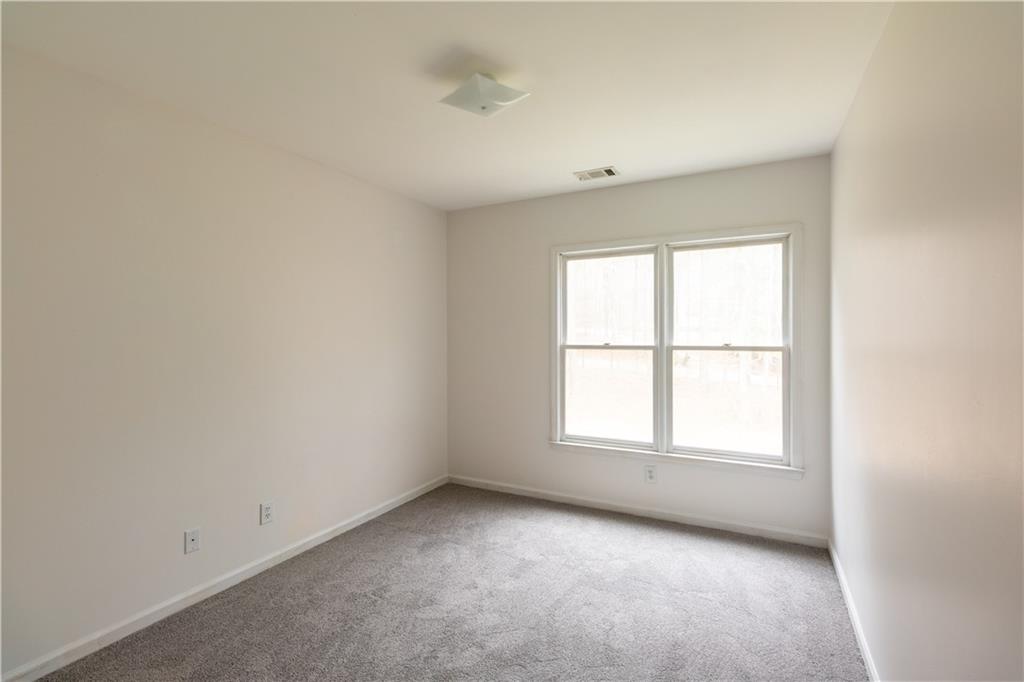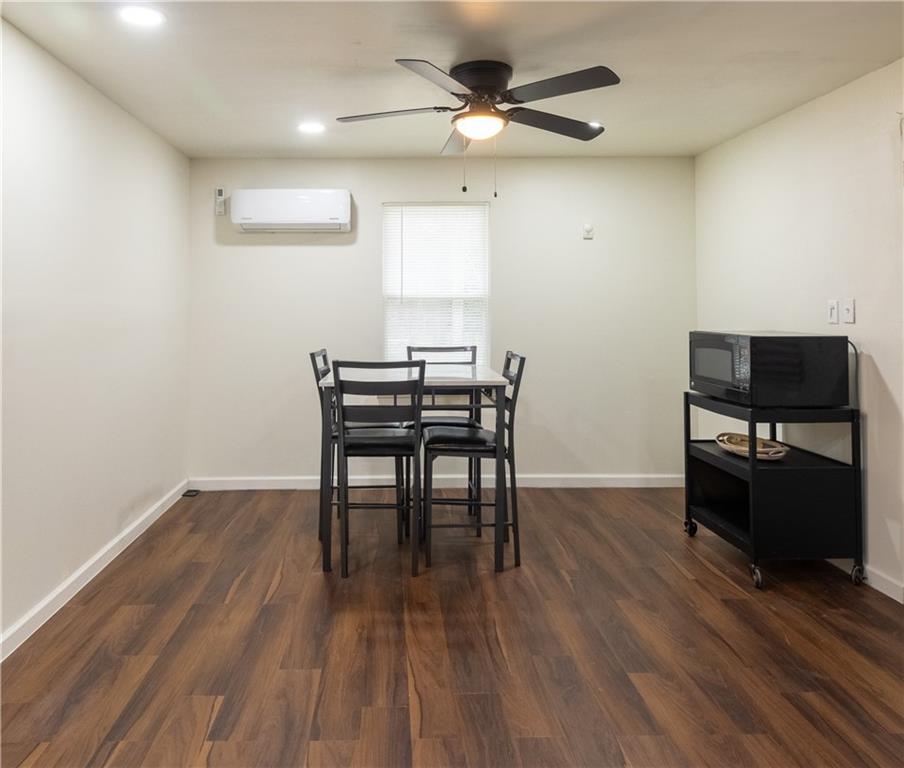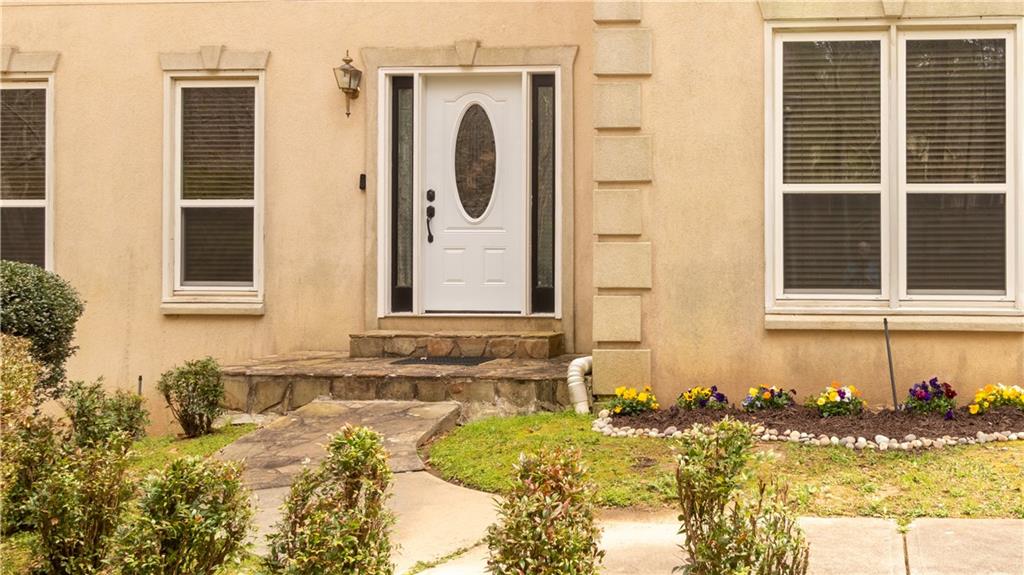5150 Rockford Lane
Stockbridge, GA 30281
$480,000
MAKE THIS YOUR FOREVER HOME: with FHA 203(k) or CONVENTIONAL RENOVATION FINANCING (or cash) the After Repair Value can reach $600K. Priced As-Is, the seller is open to a Contribution to Closing Costs along with a Home Warranty. This custom-built executive home is nestled in the highly sought-after New Lake Estates. It offers an unparalleled blend of space, privacy, and convenience. Set on 2.73 gated and fully fenced acres, this 5-bedroom, 3.5-bath residence is positioned on a private cul-de-sac corner, just 30 minutes from Atlanta Airport and moments from New Lake and Panola Mountain State Park. With 3,524 sq. ft., this home features a thoughtful layout. The formal living and dining rooms set the tone for refined living, while the family room with a fireplace provides a warm, inviting space. The kitchen offers ample cabinet space, a breakfast bar island, a walk-in pantry, and a casual dining area. The raised rear deck is perfect for outdoor enjoyment. The private primary suite includes a whirlpool tub, separate shower, double vanity, and walk-in closet, with an adjoining secondary bedroom offering flexibility. Three additional bedrooms, a full bath, and a bonus room with a closet (potential fifth bedroom) complete the upper level. A fully finished 1,141 sq. ft. Terrace level adds immense value, featuring a full secondary suite with a kitchen, living and dining areas, a bedroom, a full bath, and a separate laundry room—perfect for guests or multi-generational living. With its exclusive location, expansive lot, and access to nearby recreational amenities, this home presents a rare opportunity.
- SubdivisionNew Lake Estates
- Zip Code30281
- CityStockbridge
- CountyRockdale - GA
Location
- ElementaryLorraine
- JuniorGeneral Ray Davis
- HighHeritage - Rockdale
Schools
- StatusPending
- MLS #7542636
- TypeResidential
- SpecialArray
MLS Data
- Bedrooms5
- Bathrooms3
- Half Baths1
- Bedroom DescriptionIn-Law Floorplan, Oversized Master, Sitting Room
- RoomsBasement, Bathroom, Bedroom, Bonus Room, Dining Room, Family Room, Kitchen, Laundry
- BasementFinished, Finished Bath, Full, Interior Entry, Walk-Out Access
- FeaturesDisappearing Attic Stairs, Double Vanity, Tray Ceiling(s), Walk-In Closet(s)
- KitchenBreakfast Bar, Breakfast Room, Kitchen Island, Laminate Counters, Pantry Walk-In, Second Kitchen, View to Family Room
- AppliancesDishwasher, Dryer, Electric Oven/Range/Countertop, Electric Range, Electric Water Heater, Refrigerator, Washer
- HVACCeiling Fan(s), Central Air, Ductless, Heat Pump, Multi Units
- Fireplaces1
- Fireplace DescriptionFactory Built, Family Room, Gas Starter
Interior Details
- StyleColonial, Traditional
- ConstructionStucco
- Built In1990
- StoriesArray
- ParkingGarage, Garage Door Opener, Garage Faces Side, Kitchen Level, Level Driveway
- FeaturesPrivate Entrance, Private Yard
- ServicesHomeowners Association, Lake
- UtilitiesCable Available, Electricity Available, Water Available
- SewerSeptic Tank
- Lot DescriptionBack Yard, Corner Lot, Cul-de-sac Lot, Front Yard, Landscaped, Sloped
- Acres2.73
Exterior Details
Listing Provided Courtesy Of: Berkshire Hathaway HomeServices Georgia Properties 770-692-8050
Listings identified with the FMLS IDX logo come from FMLS and are held by brokerage firms other than the owner of
this website. The listing brokerage is identified in any listing details. Information is deemed reliable but is not
guaranteed. If you believe any FMLS listing contains material that infringes your copyrighted work please click here
to review our DMCA policy and learn how to submit a takedown request. © 2025 First Multiple Listing
Service, Inc.
This property information delivered from various sources that may include, but not be limited to, county records and the multiple listing service. Although the information is believed to be reliable, it is not warranted and you should not rely upon it without independent verification. Property information is subject to errors, omissions, changes, including price, or withdrawal without notice.
For issues regarding this website, please contact Eyesore at 678.692.8512.
Data Last updated on October 14, 2025 2:43pm










































