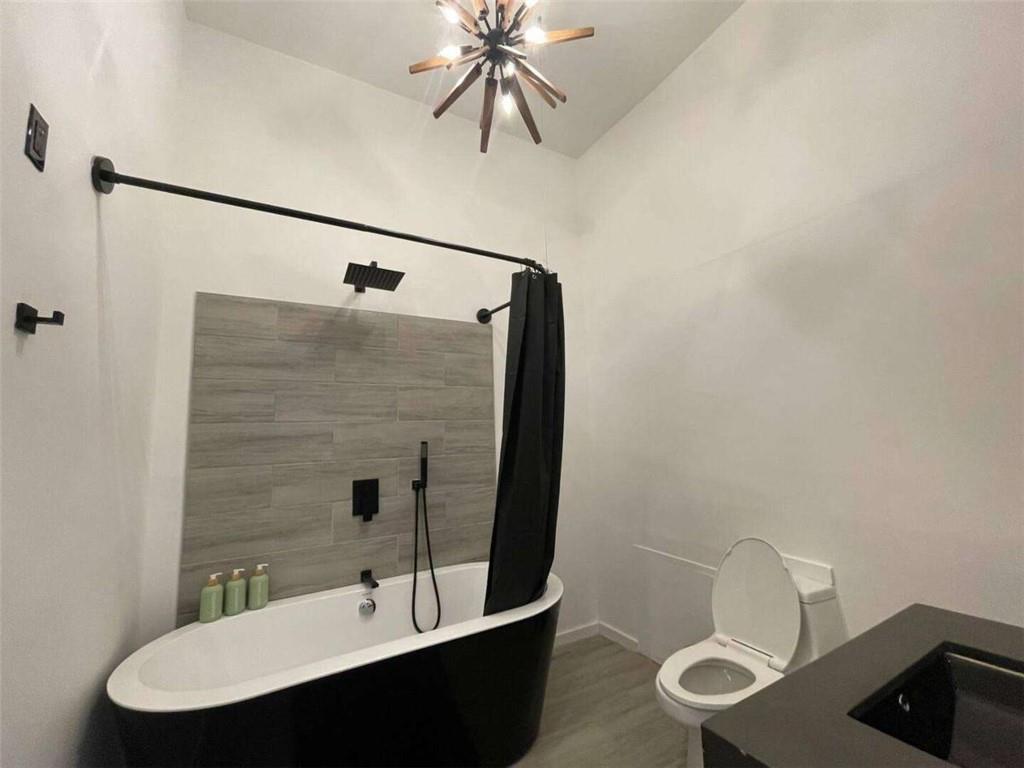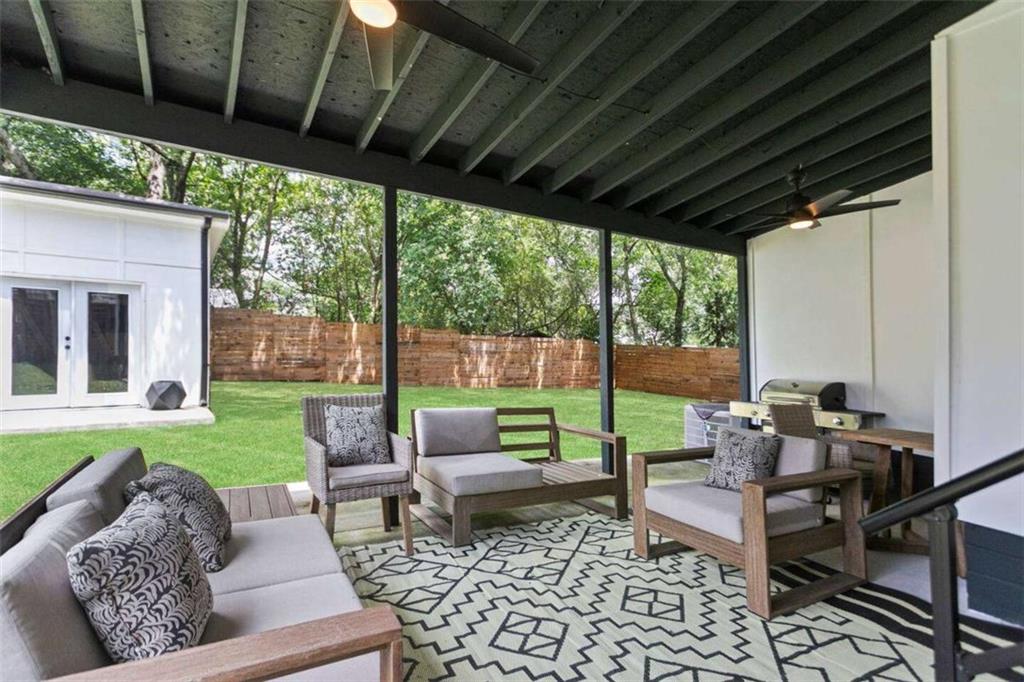1377 Marston Street
Smyrna, GA 30080
$575,000
SPECIAL FINANCING: Avaliable - conventional 30-year mortgage with zero down, no PMI and 6.5% rate. This home qualifies for this amazing offer with Southern First Mortgage. LOCATION: Nestled in a highly desirable and appreciating neighborhood, this property offers a fantastic investment opportunity. Located just 7 minutes from the golf course, top-rated schools. FURNISHED: Has the possibility to include furniture perfect for a primary residence and/or investor looking to continue to provide temporary housing (mid-term rentals). INVESTORS: Location is in high demand for short-term and corporate housing, this home is perfect for generating strong returns. Sellers are open to sharing current and past housing companies/contracts and/or management to help ensure continued success. THE HOME: This 1,800 sq. ft. home features 4 bedrooms, 3 with en-suite bathrooms, and spacious, open-plan living areas. The modern open concept kitchen and elegant design make this property ideal for both comfort and entertaining. ADU: The fully functional ADU, currently used as a wfh workspace, can easily be converted into a game room, library, or studio. T CONCLUSION: The quiet, peaceful neighborhood offers the perfect setting for relaxation, with a backyard fully fenced in perfect for your pets, finished deck, outdoor TV, and patio for gatherings. Includes two driveways, (yes not a typo!) and a garage with a Tesla charger included! This turnkey property is ready to welcome a family looking to settle in this peaceful, family friendly neighborhood family who wants to simply bring their suitcases and move in day 1 as all furniture (yes including all 6 TVs) can be negotiated into the sale. This home is also perfect turnkey asset with a proven rental track record of cashflowing short term & mid-term rentals. Details can be provided upon request.
- SubdivisionWilliams Park
- Zip Code30080
- CitySmyrna
- CountyCobb - GA
Location
- StatusActive
- MLS #7542588
- TypeResidential
- SpecialAgent Related to Seller, Investor Owned
MLS Data
- Bedrooms4
- Bathrooms3
- Half Baths1
- Bedroom DescriptionIn-Law Floorplan, Master on Main
- RoomsDen, Great Room - 2 Story
- FeaturesBeamed Ceilings
- KitchenCabinets Other, Kitchen Island
- AppliancesDishwasher, Disposal, Electric Water Heater, Tankless Water Heater
- HVACCeiling Fan(s), Central Air
Interior Details
- StyleBungalow, Contemporary, Cottage
- ConstructionCement Siding, Concrete
- Built In1951
- StoriesArray
- ParkingAttached, Garage, Garage Door Opener, Garage Faces Front, Level Driveway, Electric Vehicle Charging Station(s)
- FeaturesPrivate Yard
- ServicesNear Public Transport, Park, Playground, Street Lights
- UtilitiesElectricity Available, Natural Gas Available, Sewer Available, Water Available
- SewerPublic Sewer
- Lot DescriptionLevel, Private
- Lot Dimensions82X132X82X133
- Acres0.134
Exterior Details
Listing Provided Courtesy Of: EXP Realty, LLC. 888-959-9461
Listings identified with the FMLS IDX logo come from FMLS and are held by brokerage firms other than the owner of
this website. The listing brokerage is identified in any listing details. Information is deemed reliable but is not
guaranteed. If you believe any FMLS listing contains material that infringes your copyrighted work please click here
to review our DMCA policy and learn how to submit a takedown request. © 2025 First Multiple Listing
Service, Inc.
This property information delivered from various sources that may include, but not be limited to, county records and the multiple listing service. Although the information is believed to be reliable, it is not warranted and you should not rely upon it without independent verification. Property information is subject to errors, omissions, changes, including price, or withdrawal without notice.
For issues regarding this website, please contact Eyesore at 678.692.8512.
Data Last updated on April 17, 2025 5:38am







































