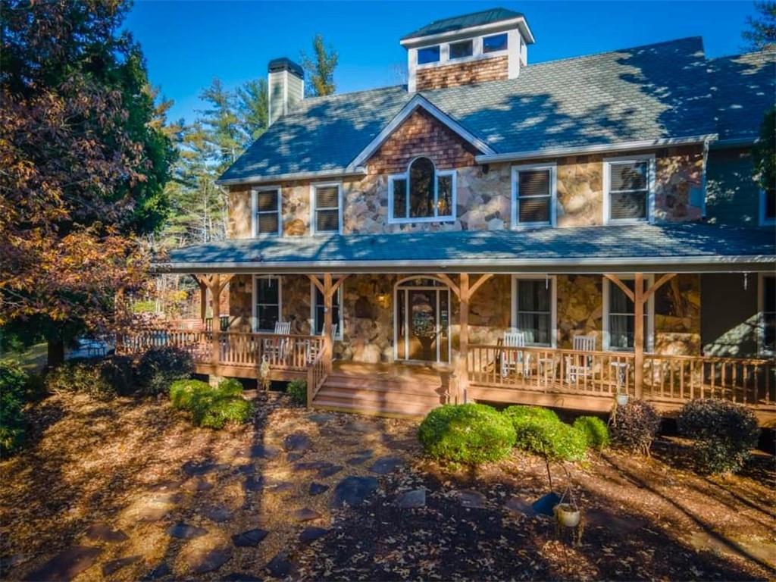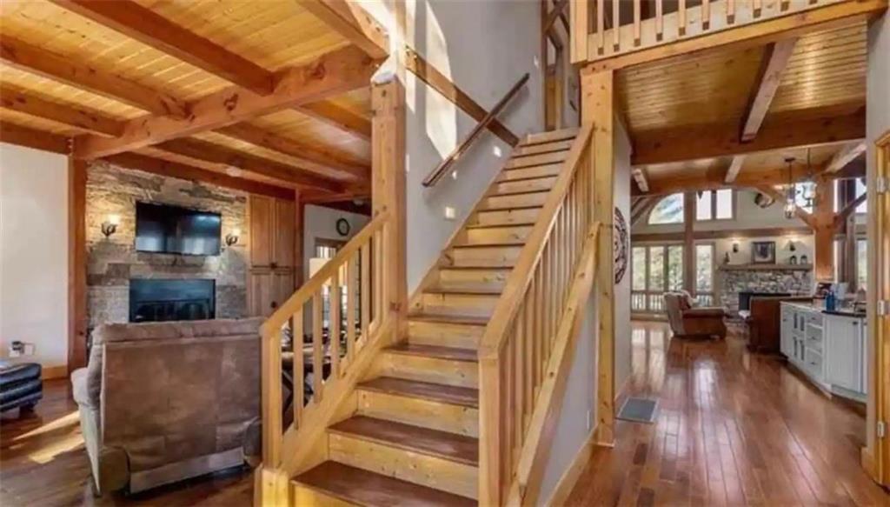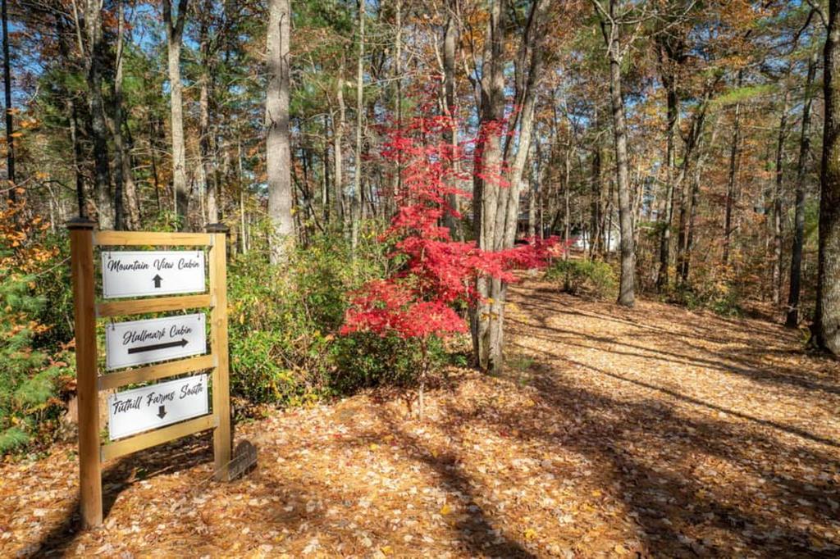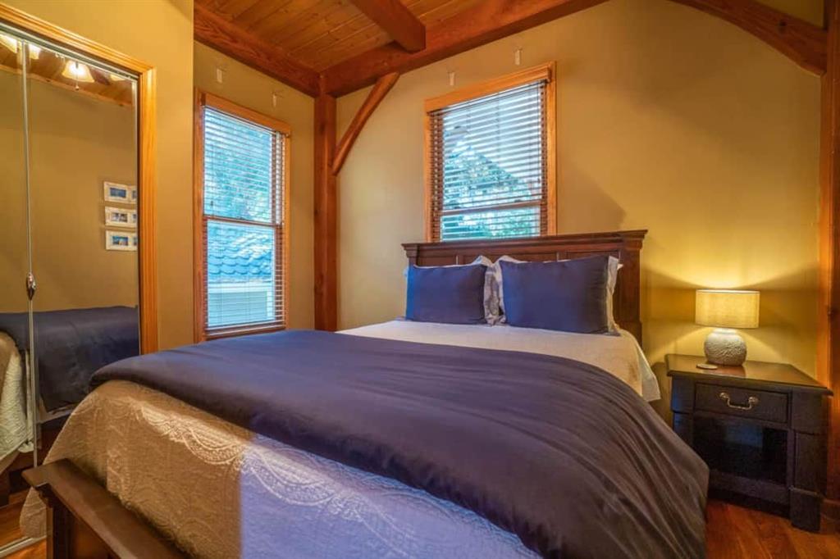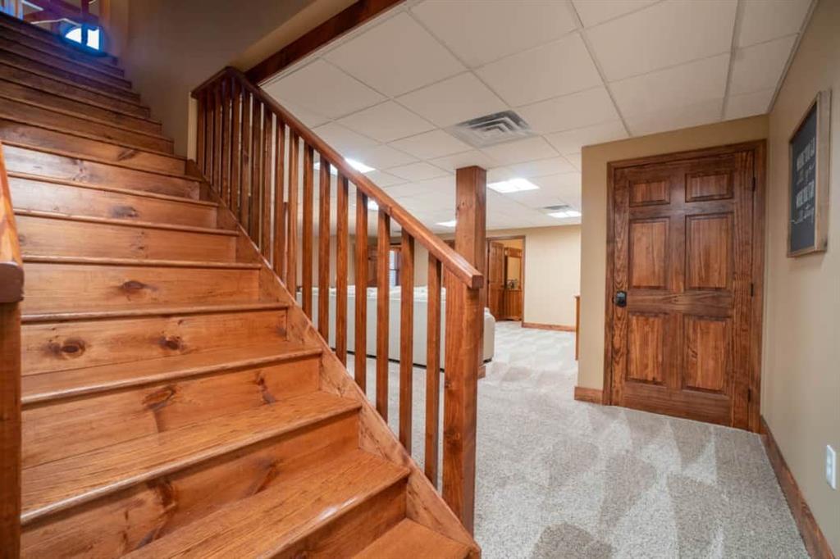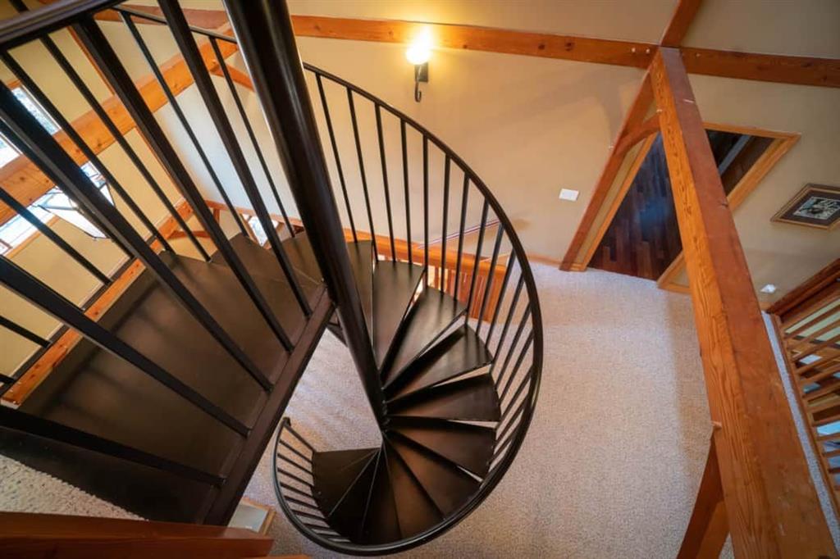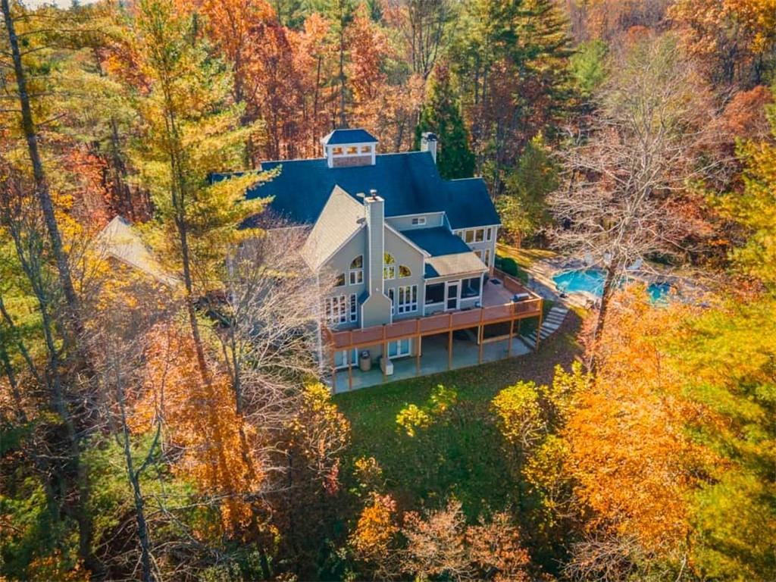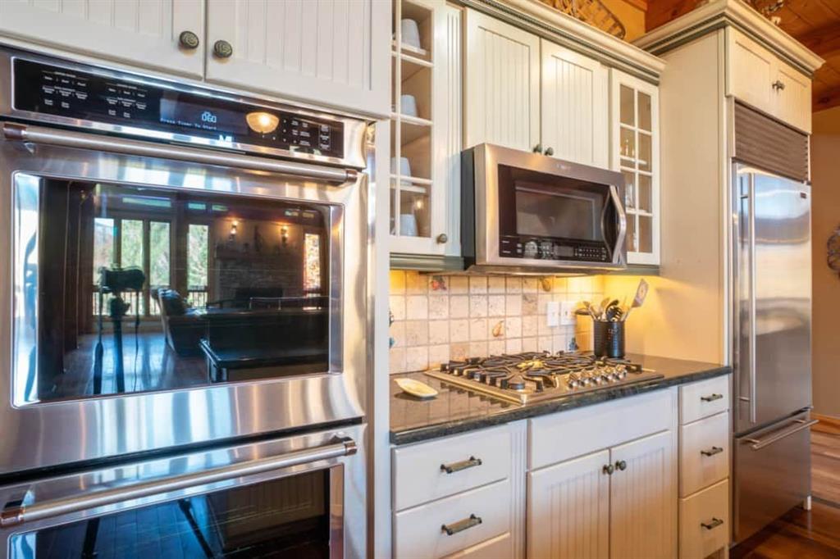2997 Camp Wahsega Road
Dahlonega, GA 30533
$2,250,000
The Ultimate Mountain Escape – A Rare Smoky Mountain Gem! Welcome to The Hallmark Cabin, an extraordinary 11-acre mountain retreat bordering the National Forest! This one-of-a-kind custom-built Davis Frame Company Fir timber frame home is a masterpiece of craftsmanship, offering almost 6,500 sq. ft. of breathtaking design with dramatic beamed ceilings framing your unrivaled mountain views. Outdoor lovers, adventure seekers, and equestrian enthusiasts – this property is your dream come true! Explore endless walking, horseback, and ATV trails right from your driveway. Bordering Cane Creek, the land provides serene natural beauty and prime hunting grounds. Need more space? Board your horses next door neighbor. Indulge in year-round luxury with a heated saltwater pool and a poolside fireplace, perfect for crisp, starry nights under the majestic Smoky Mountain skies. A newer oversized deck expands your outdoor living space, while multiple covered porches, a sunroom, and a screened-in porch offer endless spots to unwind in total privacy. The lavish master suite is a private sanctuary, featuring its own HVAC system, a dedicated water heater, and a luxurious soaking tub with a picture window overlooking the pool. Upstairs, a sprawling office loft is open to the great room, leading to a third-floor loft with built-in queen beds, perfect for extra guests. Additional highlights include: Whole-house generator for uninterrupted peace of mind, OHV trail access directly from the property, Offered fully furnished! This is not just a home it’s an experience, an investment, and a lifestyle. Don't miss this rare opportunity to own a true Smoky Mountain sanctuary! Owner is a licensed listing agent. Schedule your private tour today!
- Zip Code30533
- CityDahlonega
- CountyLumpkin - GA
Location
- ElementaryLumpkin - Other
- JuniorLumpkin County
- HighLumpkin County
Schools
- StatusActive
- MLS #7542450
- TypeResidential
- SpecialOwner accepts offers w/CONTG, Estate Owned, Owner/Agent, Array
MLS Data
- Bedrooms6
- Bathrooms4
- Bedroom DescriptionOversized Master, Sitting Room, Split Bedroom Plan
- RoomsDen, Loft
- BasementFull
- FeaturesEntrance Foyer 2 Story, Cathedral Ceiling(s), Beamed Ceilings, His and Hers Closets
- KitchenBreakfast Bar, Cabinets White, Country Kitchen, Solid Surface Counters, Kitchen Island, Pantry, View to Family Room
- AppliancesDishwasher, Dryer
- HVACCentral Air
- Fireplaces2
- Fireplace DescriptionGas Log, Wood Burning Stove
Interior Details
- StyleRustic, Craftsman
- ConstructionStone
- Built In2000
- StoriesArray
- PoolHeated, Gas Heat, In Ground, Pool Cover, Salt Water, Vinyl
- ParkingGarage Door Opener, Detached
- FeaturesGas Grill, Lighting, Rain Gutters
- UtilitiesWell, Cable Available, Electricity Available
- SewerSeptic Tank
- Lot DescriptionLandscaped, Mountain Frontage, Sloped, Spring On Lot, Steep Slope, Wooded
- Lot Dimensionsx
- Acres11.18
Exterior Details
Listing Provided Courtesy Of: The Realty Group Adin Baban & Associates, LLC 417-693-2346
Listings identified with the FMLS IDX logo come from FMLS and are held by brokerage firms other than the owner of
this website. The listing brokerage is identified in any listing details. Information is deemed reliable but is not
guaranteed. If you believe any FMLS listing contains material that infringes your copyrighted work please click here
to review our DMCA policy and learn how to submit a takedown request. © 2026 First Multiple Listing
Service, Inc.
This property information delivered from various sources that may include, but not be limited to, county records and the multiple listing service. Although the information is believed to be reliable, it is not warranted and you should not rely upon it without independent verification. Property information is subject to errors, omissions, changes, including price, or withdrawal without notice.
For issues regarding this website, please contact Eyesore at 678.692.8512.
Data Last updated on January 28, 2026 1:03pm


