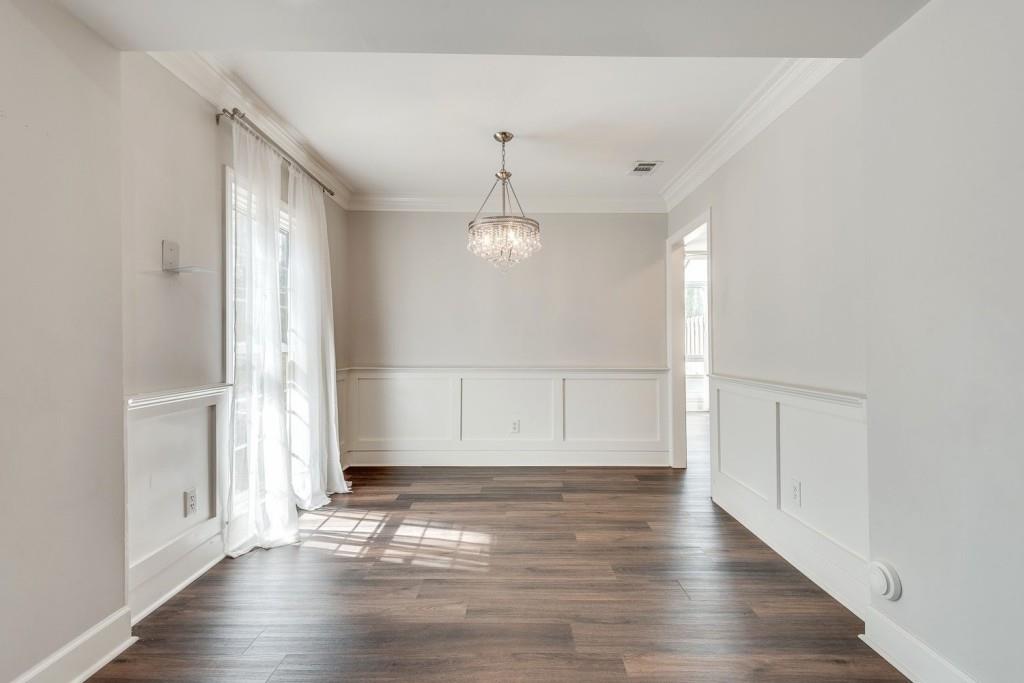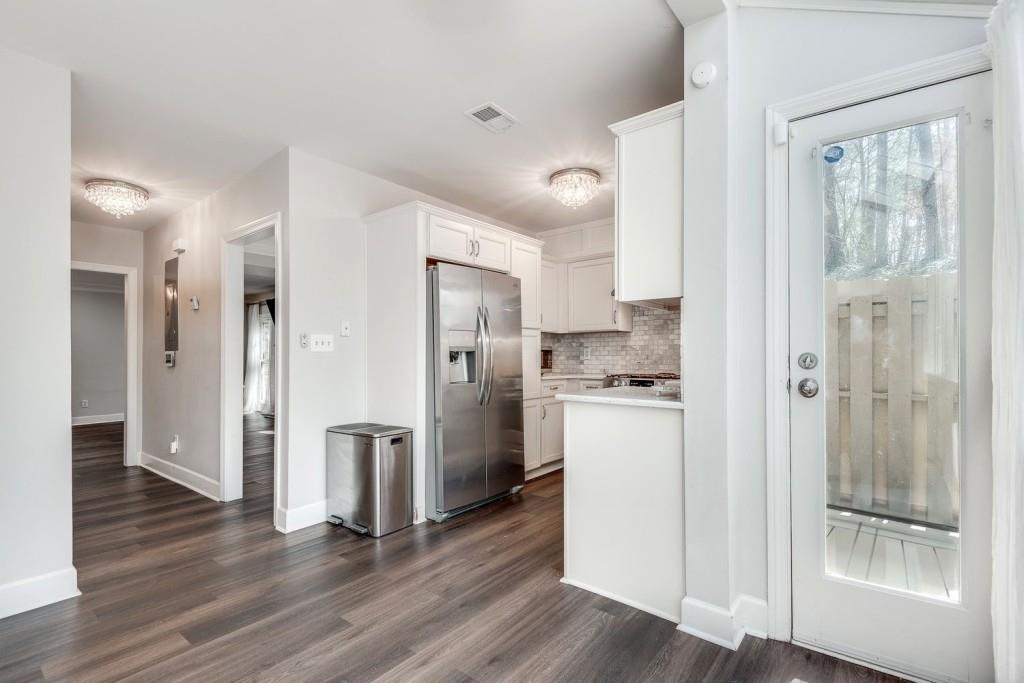57 Mount Vernon Circle
Dunwoody, GA 30338
$2,650
Lease listing: Prime Location & Modern Comfort! This spacious 2-bedroom, 2.5-bath townhome has been beautifully renovated, featuring new LVP flooring, a stylish gray-and-white color palette, and elegant finishes throughout. The spacious great room with a cozy fireplace flows seamlessly into the open-concept dining area. The bright and airy kitchen features stainless steel appliances, a marble tile backsplash, and a light-filled sunroom. Stylish updates enhance this townhome, with white cabinetry, Minuet Quartz by LG Viatera countertops in kitchen and baths, and sleek Moen fixtures throughout. Upstairs, two matching primary suites feature elegant marble tile bathrooms, while luxury vinyl plank flooring throughout adds both durability and style. Additional perks include two mounted flat-screen TVs, a washer and dryer, ceiling fans, and ample closets. Enjoy the privacy of your fenced backyard with a deck, patio, and outdoor dining area, all nestled within a lush, wooded community with a secure gated entry. There are lots of ways to enjoy nature in this community: the tranquil duck pond, a shaded walking path around the entire complex, a playground, and a fenced dog park. Enjoy more active outdoor events at the tennis courts and pool! Located at the intersection of Dunwoody and Sandy Springs, just two blocks from the Sandy Springs MARTA Rail Station, close to 400 and I-285, this home offers effortless connectivity across metro Atlanta. Major healthcare hubs-including Northside Hospital, Children's Healthcare of Atlanta, St. Joseph's Hospital, and Emory Healthcare-are all within a comfortable commute. Hartsfield Jackson International Airport is only a 30-minute ride away on MARTA...Plus, you're just moments from Perimeter Mall, Whole Foods, specialty shops, fine dining, and top-rated schools. Mount Vernon Plantation is a hidden gem you will love to call home! Complete application at Rentspree.
- SubdivisionMt Vernon Plantation
- Zip Code30338
- CityDunwoody
- CountyFulton - GA
Location
- ElementaryWoodland - Fulton
- JuniorSandy Springs
- HighNorth Atlanta
Schools
- StatusActive
- MLS #7542436
- TypeRental
MLS Data
- Bedrooms2
- Bathrooms3
- Half Baths1
- Bedroom DescriptionDouble Master Bedroom, Roommate Floor Plan
- RoomsLaundry, Sun Room
- FeaturesCrown Molding, Disappearing Attic Stairs, High Speed Internet
- KitchenCabinets White, Stone Counters
- AppliancesDishwasher, Disposal, Dryer, Gas Water Heater, Microwave, Refrigerator, Washer
- HVACHeat Pump
- Fireplaces1
- Fireplace DescriptionGas Log
Interior Details
- StyleColonial, Traditional
- ConstructionBrick
- Built In1985
- StoriesArray
- PoolIn Ground
- ParkingUnassigned
- FeaturesCourtyard
- ServicesClubhouse, Gated, Park, Playground, Pool, Sidewalks, Tennis Court(s)
- UtilitiesCable Available, Electricity Available, Natural Gas Available, Sewer Available, Water Available
- Lot DescriptionPrivate
- Acres0.031
Exterior Details
Listing Provided Courtesy Of: Harry Norman Realtors 770-394-2131
Listings identified with the FMLS IDX logo come from FMLS and are held by brokerage firms other than the owner of
this website. The listing brokerage is identified in any listing details. Information is deemed reliable but is not
guaranteed. If you believe any FMLS listing contains material that infringes your copyrighted work please click here
to review our DMCA policy and learn how to submit a takedown request. © 2025 First Multiple Listing
Service, Inc.
This property information delivered from various sources that may include, but not be limited to, county records and the multiple listing service. Although the information is believed to be reliable, it is not warranted and you should not rely upon it without independent verification. Property information is subject to errors, omissions, changes, including price, or withdrawal without notice.
For issues regarding this website, please contact Eyesore at 678.692.8512.
Data Last updated on November 26, 2025 4:24pm



































