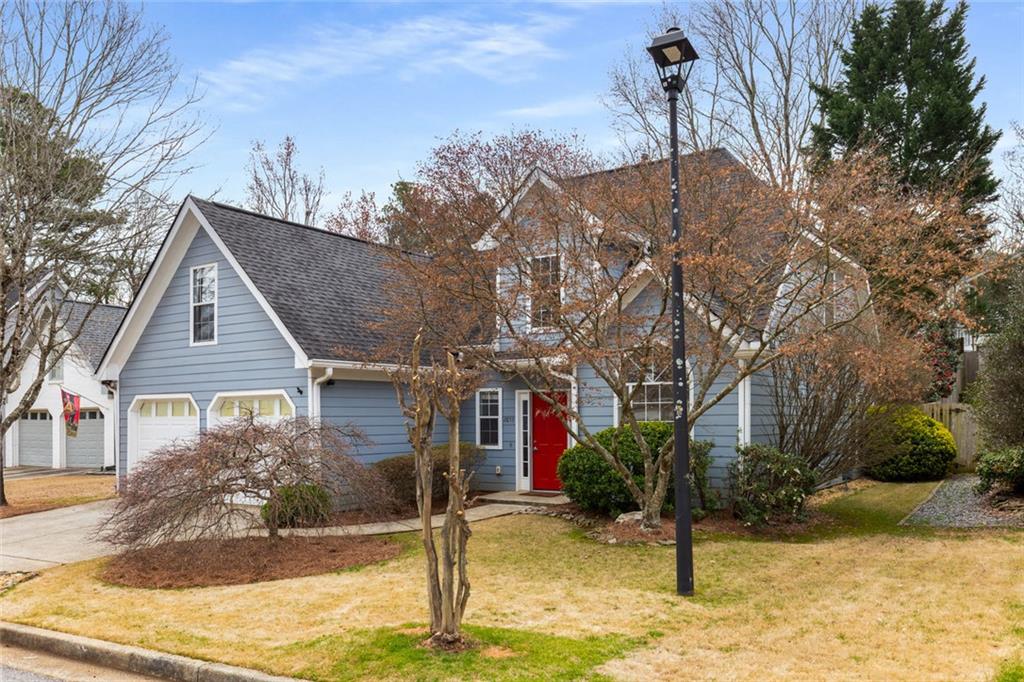2859 Royal Bluff
Decatur, GA 30030
$575,000
BACK ON MARKET! NO FAULT OF SELLER. Welcome to 2859 Royal Bluff! As you open the front door you will be greeted with newly installed Luxury Vinyl Plank, which extends throughout the upper and lower levels, as well as a two story foyer allowing light to flow through the space. Continue through to the open concept, vaulted ceiling family room to find your cozy fireplace and access to the kitchen outfitted with a breakfast bar, stainless steel appliances and laundry room just off the kitchen. The primary suite on the main level has tray ceilings and a stunningly updated bathroom with dual vanities, glass enclosed, oversized shower and walk-in closet. Garage access is also kitchen level making that grocery haul a little easier. As you make your way upstairs you will find 2 additional guest bedrooms, open view to both the family room and foyer from the catwalk, a full bathroom and a large bonus room that can be used as a 4th bedroom or flex space for office, media, workout or whatever else you can come up with. Please don't miss the sweet back garden where you can enjoy lazy days on the covered patio and nights by the firepit with friends. The seller has made some smart updates including a tankless water heater, whole house surge protection, garage air filtration system and Hardie Plank siding. You really can't beat the location! We are minutes from all the shops and restaurants of Decatur Square, entrance to the Path East Decatur Greenway is right outside the neighborhood as well as Legacy Park. Emory University is approximately 15 minutes away and I-285 and I-20 are easily accessed. Come and see!
- SubdivisionAshwood Glen
- Zip Code30030
- CityDecatur
- CountyDekalb - GA
Location
- ElementaryAvondale
- JuniorDruid Hills
- HighDruid Hills
Schools
- StatusSold
- MLS #7542384
- TypeResidential
MLS Data
- Bedrooms3
- Bathrooms2
- Half Baths1
- Bedroom DescriptionMaster on Main
- RoomsBonus Room, Family Room
- FeaturesDisappearing Attic Stairs, Entrance Foyer, High Ceilings 10 ft Lower, Entrance Foyer 2 Story, High Speed Internet, Recessed Lighting, Vaulted Ceiling(s), Walk-In Closet(s)
- KitchenBreakfast Bar, Cabinets White, Eat-in Kitchen, Laminate Counters, Pantry, View to Family Room
- AppliancesDishwasher, Disposal, Gas Range, Dryer, Microwave, Refrigerator, Tankless Water Heater, Washer
- HVACCentral Air, Attic Fan, Ceiling Fan(s), Zoned
- Fireplaces1
- Fireplace DescriptionFamily Room, Gas Log
Interior Details
- StyleTraditional
- ConstructionFrame, Cement Siding
- Built In1993
- StoriesArray
- ParkingGarage Door Opener, Garage, Garage Faces Front, Kitchen Level, Level Driveway
- FeaturesPrivate Entrance, Private Yard, Rain Gutters
- ServicesHomeowners Association, Near Shopping, Near Trails/Greenway, Near Schools, Street Lights
- UtilitiesCable Available, Electricity Available, Natural Gas Available, Water Available, Sewer Available
- SewerPublic Sewer
- Lot DescriptionBack Yard, Front Yard, Landscaped
- Lot Dimensions101 x 49 x 109 x 56
- Acres0.13
Exterior Details
Sold By: Harry Norman Realtors 770-422-6005
Listings identified with the FMLS IDX logo come from FMLS and are held by brokerage firms other than the owner of
this website. The listing brokerage is identified in any listing details. Information is deemed reliable but is not
guaranteed. If you believe any FMLS listing contains material that infringes your copyrighted work please click here
to review our DMCA policy and learn how to submit a takedown request. © 2025 First Multiple Listing
Service, Inc.
This property information delivered from various sources that may include, but not be limited to, county records and the multiple listing service. Although the information is believed to be reliable, it is not warranted and you should not rely upon it without independent verification. Property information is subject to errors, omissions, changes, including price, or withdrawal without notice.
For issues regarding this website, please contact Eyesore at 678.692.8512.
Data Last updated on April 16, 2025 2:51pm


