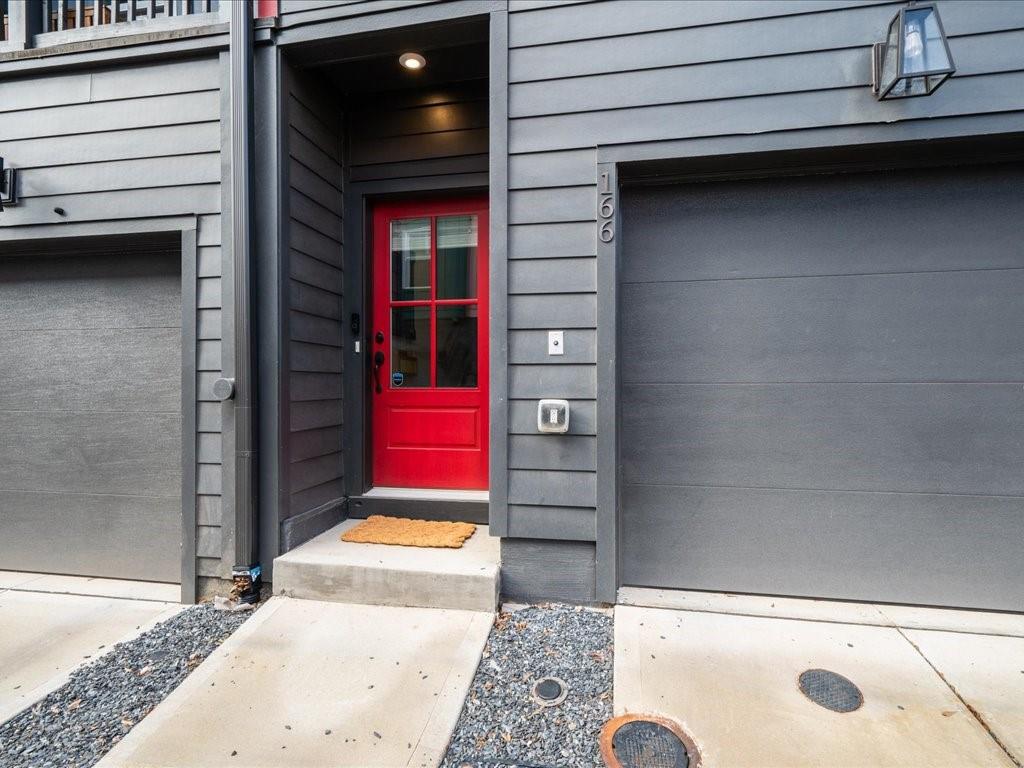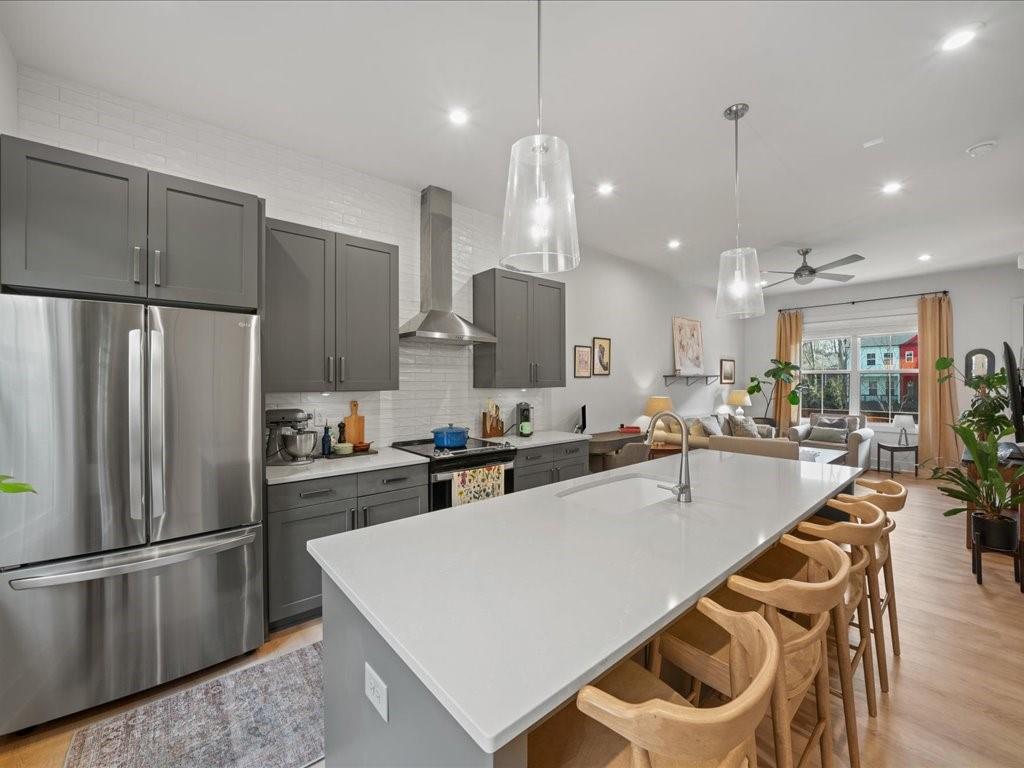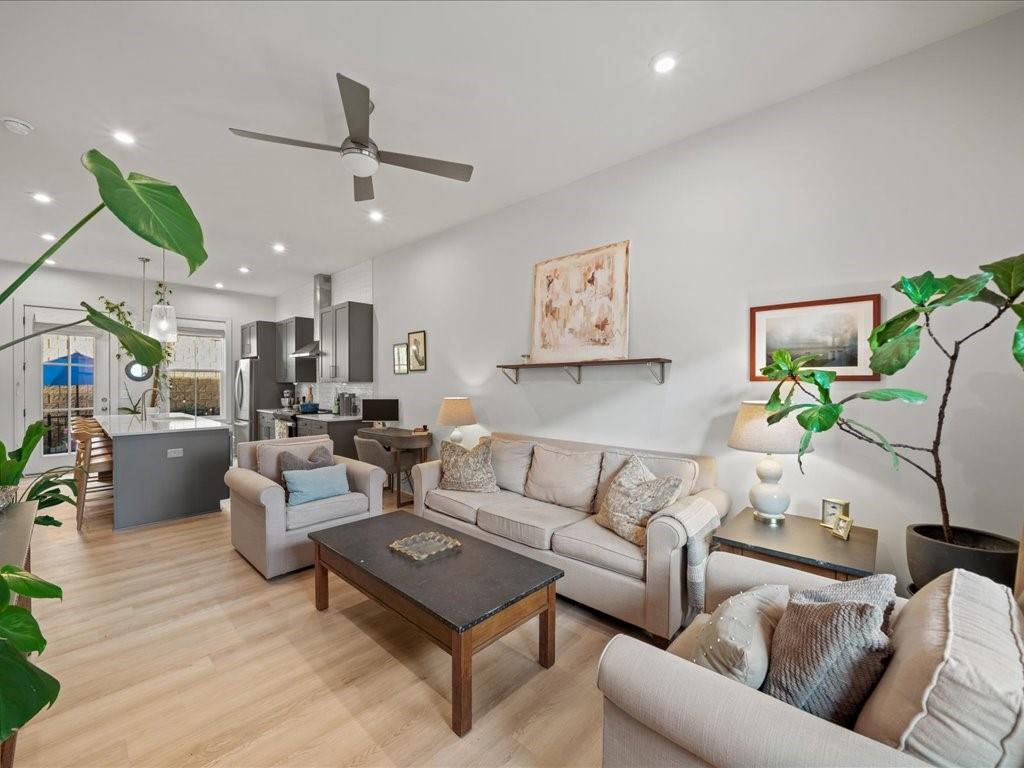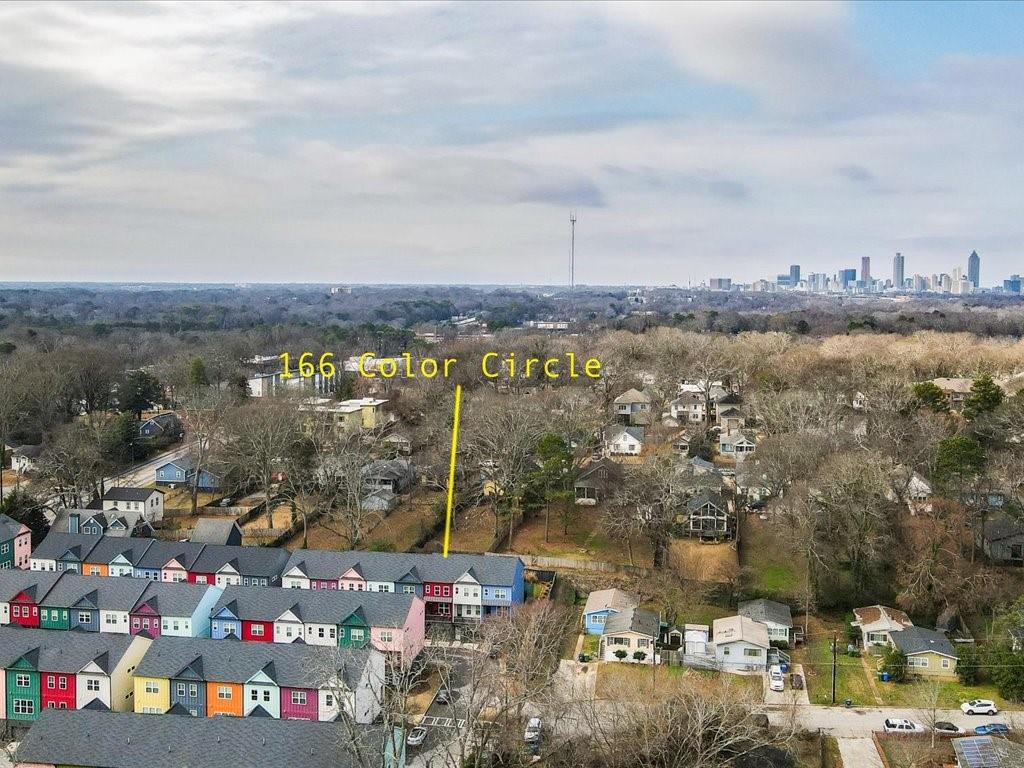166 Color Circle
Atlanta, GA 30317
$465,000
Imagine strolling to downtown Kirkwood in under 10 minutes to enjoy local favorites like Le Petit Marche, Evergreen Butcher and Baker, Arden's Garden, Dom Beijos Wine Store, Urban Pie, Bob & Harriet's Home Bar, Taproom Coffee, and Elmyriachi! This stunning, like-new townhome offers the perfect blend of convenience and charm, just a short walk from the heart of Kirkwood and a quick bike ride to the newly completed Trolley Line, connecting you seamlessly to the Eastside Beltline. Step inside to a welcoming entryway, featuring custom stair runners that add warmth and character. The spacious tandem two-car garage provides ample storage. On the main level, you'll find a chef's dream kitchen with an oversized quartz island that seats four, a large farmhouse sink, a stainless steel vent hood, and a custom tile backsplash extending to the ceiling. A built-out walk-in pantry ensures plenty of storage. The open-concept living area is perfect for everyday relaxation and entertaining. Enjoy your private balcony overlooking the community dog park and gardens, or step outside to your fenced backyard—a rare feature in this community! Upstairs, the thoughtful details continue with a custom carpet runner. The spacious secondary bedroom includes its own private en suite bath with an upgraded tiled shower/bath combo. The convenient upstairs laundry makes chores effortless. The primary suite is a true retreat, featuring sleek tray ceilings, a walk-in closet, and abundant natural light. The luxurious en suite bath offers floor-to-ceiling ceramic tile, a frameless glass shower, and a dual-sink marble vanity for a spa-like experience. Nestled in a sought-after community, this townhome sits at the back of the neighborhood for added privacy, with easy access to scenic back roads leading into Kirkwood. Don't miss this rare opportunity to own a beautifully upgraded home in one of Atlanta's most walkable neighborhoods!
- SubdivisionKirkwood
- Zip Code30317
- CityAtlanta
- CountyDekalb - GA
Location
- ElementaryFred A. Toomer
- JuniorMartin L. King Jr.
- HighMaynard Jackson
Schools
- StatusActive
- MLS #7542375
- TypeCondominium & Townhouse
MLS Data
- Bedrooms2
- Bathrooms2
- Bedroom DescriptionRoommate Floor Plan, Split Bedroom Plan
- RoomsFamily Room, Kitchen, Laundry, Master Bathroom, Master Bedroom
- FeaturesDouble Vanity, Entrance Foyer, High Ceilings 9 ft Upper, High Ceilings 10 ft Main, High Speed Internet, Low Flow Plumbing Fixtures, Recessed Lighting, Tray Ceiling(s), Walk-In Closet(s)
- KitchenBreakfast Room, Cabinets Other, Kitchen Island, Pantry, Stone Counters, View to Family Room
- AppliancesDishwasher, Disposal, Dryer, Electric Oven/Range/Countertop, Electric Range, Electric Water Heater, Energy Star Appliances, Microwave, Range Hood, Refrigerator, Self Cleaning Oven, Washer
- HVACCeiling Fan(s), Central Air, ENERGY STAR Qualified Equipment, Zoned
Interior Details
- StyleBungalow, Craftsman, Townhouse
- ConstructionCement Siding
- Built In2022
- StoriesArray
- ParkingAttached, Drive Under Main Level, Garage, Garage Door Opener
- FeaturesBalcony, Lighting, Private Entrance, Private Yard, Rain Gutters
- ServicesDog Park, Homeowners Association, Near Beltline, Near Public Transport, Near Schools, Near Shopping, Near Trails/Greenway, Street Lights
- UtilitiesCable Available, Electricity Available, Sewer Available, Water Available
- SewerPublic Sewer
- Lot DescriptionBack Yard, Level, Private
- Acres0.03
Exterior Details
Listing Provided Courtesy Of: Keller Williams Realty Peachtree Rd. 404-419-3500
Listings identified with the FMLS IDX logo come from FMLS and are held by brokerage firms other than the owner of
this website. The listing brokerage is identified in any listing details. Information is deemed reliable but is not
guaranteed. If you believe any FMLS listing contains material that infringes your copyrighted work please click here
to review our DMCA policy and learn how to submit a takedown request. © 2025 First Multiple Listing
Service, Inc.
This property information delivered from various sources that may include, but not be limited to, county records and the multiple listing service. Although the information is believed to be reliable, it is not warranted and you should not rely upon it without independent verification. Property information is subject to errors, omissions, changes, including price, or withdrawal without notice.
For issues regarding this website, please contact Eyesore at 678.692.8512.
Data Last updated on April 8, 2025 1:24pm



































