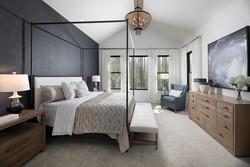1542 Blueridge Drive
Gainesville, GA 30501
$1,812,620
The Primrose by ARHomes Nestled in an exclusive location just minutes from downtown Gainesville, this stunning 3-bedroom, 3.5-bath home epitomizes luxury and modern living. Awarded the prestigious 2022 Aurora Award for its exceptional design, The Primrose offers a spacious, open-concept floorplan ideal for both everyday living and grand entertaining. The gourmet chef's kitchen is a standout feature, thoughtfully designed with top-of-the-line finishes and appliances to make hosting a breeze. Floor-to-ceiling windows flood the living space with natural light, providing breathtaking views of the surrounding landscape and seamlessly connecting the indoors with the outdoors. The split bedroom layout ensures privacy, with the spacious master suite located on the main level for ultimate convenience. The suite offers a serene retreat, complete with an elegant bath and generous closet space. The additional bedrooms are equally impressive, each with en-suite bathrooms, creating the perfect guest quarters or family spaces. Step outside to the covered patio, featuring a built-in gas grill, ideal for alfresco dining or relaxing in the peaceful surroundings. The over 1.5-acre lot, also available for purchase separately, offers plenty of room to expand, build a pool, or simply enjoy the privacy and tranquility it provides. Located just moments from the vibrant heart of downtown Gainesville, this home offers unparalleled convenience with nearby shopping, restaurants, and the charming downtown square. Plus, it’s only a short walk to the beautiful Lake Lanier, offering outdoor recreation and scenic views year-round. This home is the perfect blend of luxury, convenience, and style—truly a one-of-a-kind opportunity!
- SubdivisionRiverside Park
- Zip Code30501
- CityGainesville
- CountyHall - GA
Location
- ElementaryEnota Multiple Intelligences Academy
- JuniorGainesville East
- HighGainesville
Schools
- StatusActive
- MLS #7542324
- TypeResidential
MLS Data
- Bedrooms3
- Bathrooms3
- Half Baths1
- Bedroom DescriptionMaster on Main, Split Bedroom Plan
- RoomsDen, Living Room
- FeaturesDouble Vanity, Entrance Foyer, High Ceilings 10 ft Lower
- KitchenKitchen Island, Other Surface Counters, Solid Surface Counters, View to Family Room
- AppliancesDishwasher, Gas Cooktop, Gas Oven/Range/Countertop, Refrigerator
- HVACCeiling Fan(s), Central Air, Heat Pump
- Fireplaces1
- Fireplace DescriptionFactory Built
Interior Details
- StyleRanch
- ConstructionBrick Front, Cement Siding
- Built In2025
- StoriesArray
- ParkingGarage, Kitchen Level
- FeaturesGas Grill
- ServicesLake, Near Schools, Near Shopping, Park, Playground
- UtilitiesCable Available
- SewerSeptic Tank
- Lot DescriptionLevel
- Acres1.63
Exterior Details
Listing Provided Courtesy Of: Next Boulevard Real Estate 770-540-1548
Listings identified with the FMLS IDX logo come from FMLS and are held by brokerage firms other than the owner of
this website. The listing brokerage is identified in any listing details. Information is deemed reliable but is not
guaranteed. If you believe any FMLS listing contains material that infringes your copyrighted work please click here
to review our DMCA policy and learn how to submit a takedown request. © 2025 First Multiple Listing
Service, Inc.
This property information delivered from various sources that may include, but not be limited to, county records and the multiple listing service. Although the information is believed to be reliable, it is not warranted and you should not rely upon it without independent verification. Property information is subject to errors, omissions, changes, including price, or withdrawal without notice.
For issues regarding this website, please contact Eyesore at 678.692.8512.
Data Last updated on October 14, 2025 2:43pm




















