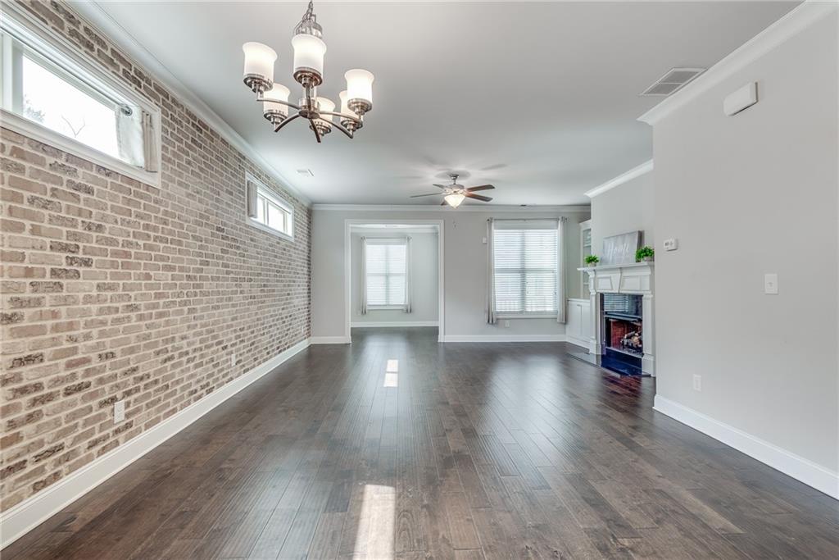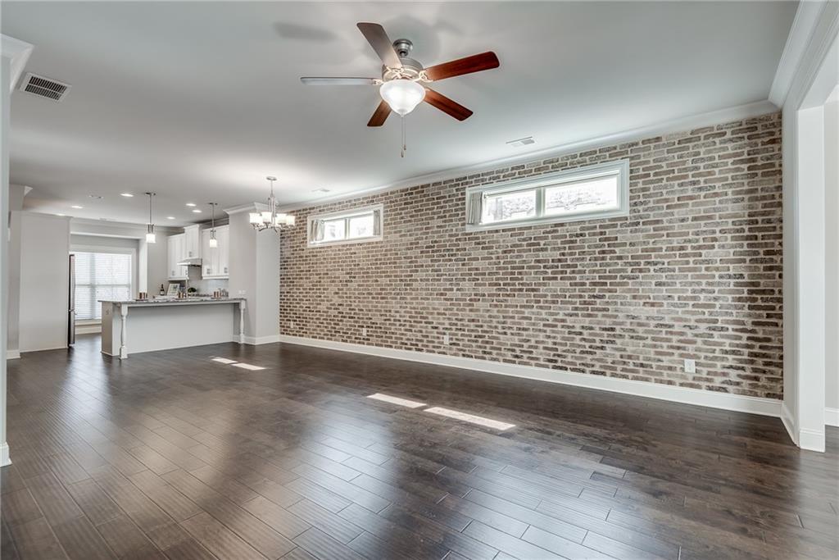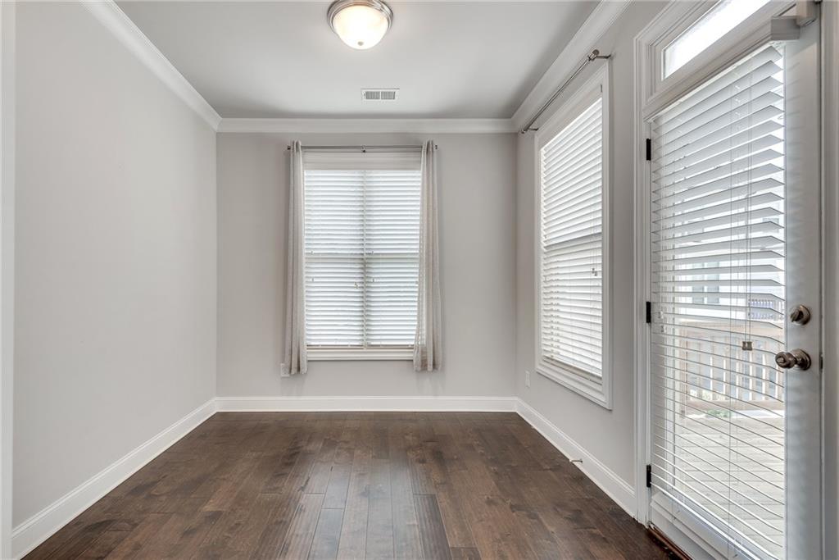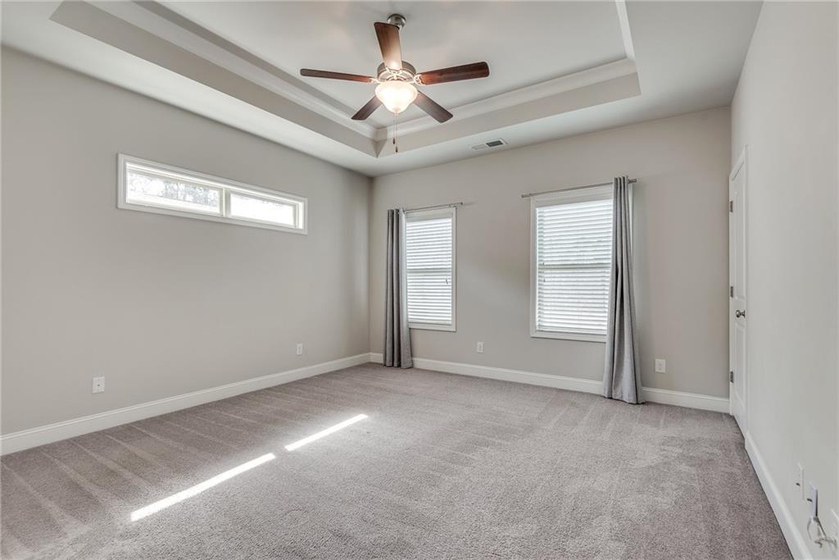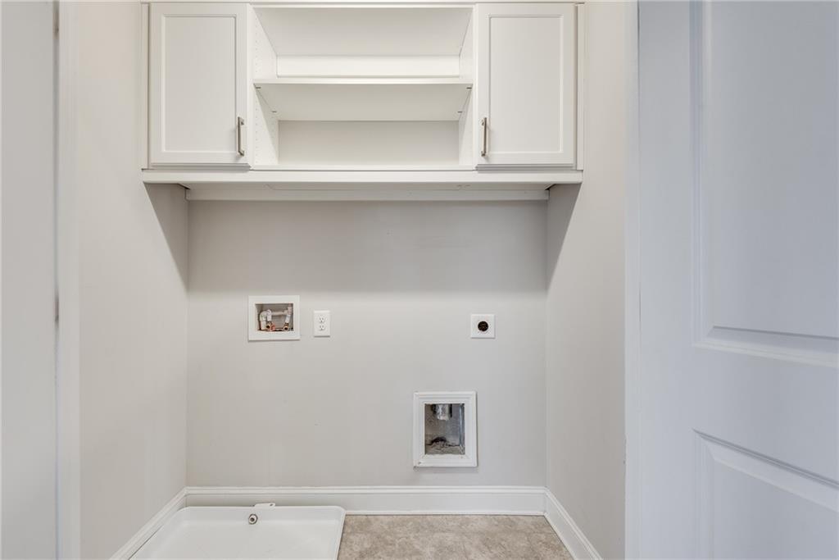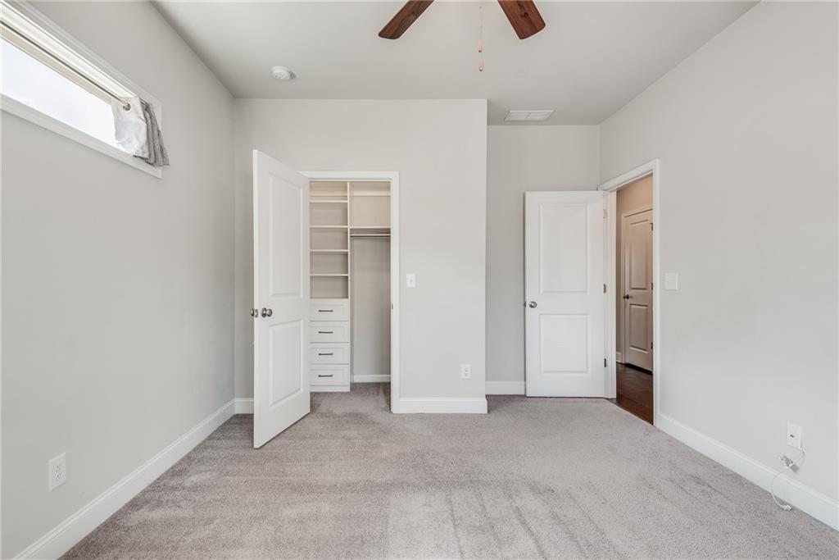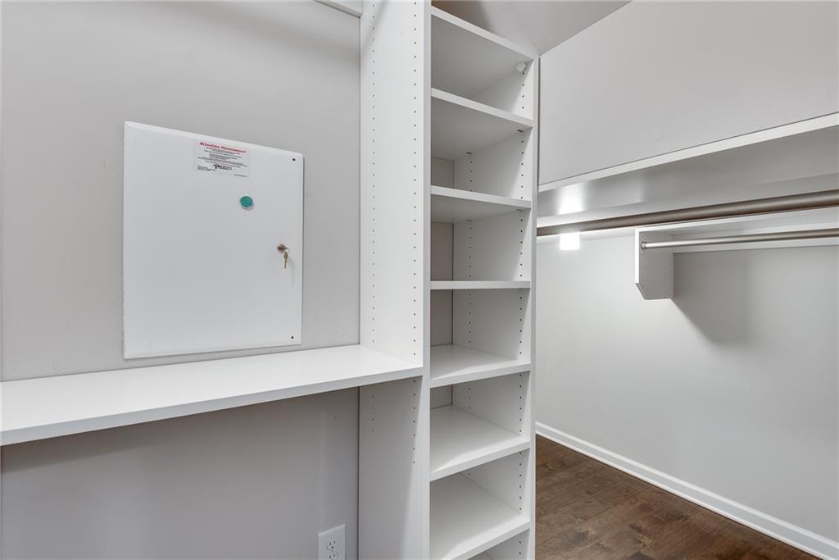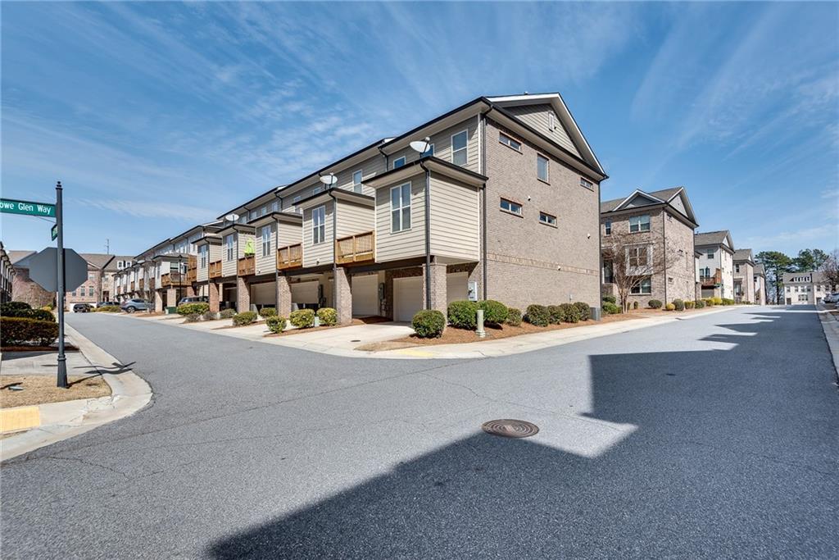145 Laurel Crest Alley
Johns Creek, GA 30024
$558,000
Luxury 3 Bedroom 3.5 Bathroom END UNIT Townhome Nestled within a Prestigious Gated Swim & Tennis Community in Johns Creek Location. Sought after Top-Rated North Fulton Schools - Shakerag Elementary, River Trail Middle, and Northview High. Open Concept Design with Abundant Natural Light and Premium Upgrades Throughout. Abundant Natural Light. Gleaming Hardwoods Floors on Main Level, Stairs, Upstairs and Terrace Level Hallway, and Terrace Level Bedroom. Sophisticated White Kitchen with Granite Countertops. Stainless Appliances, and Breakfast Bar Opening to Dining Area. Inviting Great Room Featuring a Striking Brick Accent Wall, Fireplace, and Built-in Bookshelves. Sunroom Perfect for a Home Office, Cozy Seating, or Entertainment Space. The Luxurious Master Suite with Tray Ceiling, Custom Walk-in Closet. Master Bath with Frameless Glass Shower, Soaking Tub, Granite Double Vanity. Second Upstairs Bedroom with Walk-in Closet w Completed Customized Closet System, Private En-Suite Full Bath with Granite Vanity. Terrace-level Bedroom Suite is Ideal for a Guest Suite, Home Gym, or Office, Featuring a Custom Walk-in Closet and En-Suite Bath. Upstairs Laundry Room with Custom Storage for Added Convenience. Expansive Deck is a Perfect Retreat to Unwind and Enjoy the Outdoors. Attached Two-Car Garage with Built-in Storage Shelves. Prime Location with Walking Distance to Coffee Shops & Restaurants, Close to Major Shopping Areas, and Easy Commute to I-85. Swim & Tennis, Clubhouse & Playground. This Move-in Ready Townhome Offers the Perfect Balance of Luxury, Comfort and Convenience in one of the Most Sought-after Location. Location! Location! Location!
- SubdivisionBrookmere At Johns Creek
- Zip Code30024
- CityJohns Creek
- CountyFulton - GA
Location
- ElementaryShakerag
- JuniorRiver Trail
- HighNorthview
Schools
- StatusActive
- MLS #7542314
- TypeCondominium & Townhouse
MLS Data
- Bedrooms3
- Bathrooms3
- Half Baths1
- Bedroom DescriptionOversized Master, Split Bedroom Plan
- RoomsBasement, Bedroom, Family Room, Sun Room
- BasementDaylight, Finished, Finished Bath, Full, Interior Entry
- FeaturesBookcases, Crown Molding, Double Vanity, Entrance Foyer 2 Story, High Ceilings 9 ft Lower, High Ceilings 9 ft Main, High Ceilings 9 ft Upper, Tray Ceiling(s), Walk-In Closet(s)
- KitchenCabinets Stain, Cabinets White, Pantry, Stone Counters, View to Family Room
- AppliancesDishwasher, Disposal, Gas Cooktop, Gas Oven/Range/Countertop, Gas Water Heater, Range Hood
- HVACCeiling Fan(s), Central Air, Electric, Zoned
- Fireplaces1
- Fireplace DescriptionFactory Built, Family Room, Gas Log, Gas Starter
Interior Details
- StyleTownhouse, Traditional
- ConstructionBrick, Brick 3 Sides, HardiPlank Type
- Built In2016
- StoriesArray
- ParkingAttached, Garage, Garage Door Opener, Garage Faces Rear, Level Driveway
- FeaturesBalcony
- ServicesCountry Club, Gated, Homeowners Association, Playground, Pool, Sidewalks, Street Lights, Tennis Court(s)
- UtilitiesElectricity Available, Natural Gas Available, Sewer Available, Water Available
- SewerPublic Sewer
- Lot DescriptionCorner Lot, Landscaped, Level
- Lot Dimensionsx
- Acres0.068
Exterior Details
Listing Provided Courtesy Of: ALL Atlanta Investments, LLC 770-570-6262
Listings identified with the FMLS IDX logo come from FMLS and are held by brokerage firms other than the owner of
this website. The listing brokerage is identified in any listing details. Information is deemed reliable but is not
guaranteed. If you believe any FMLS listing contains material that infringes your copyrighted work please click here
to review our DMCA policy and learn how to submit a takedown request. © 2025 First Multiple Listing
Service, Inc.
This property information delivered from various sources that may include, but not be limited to, county records and the multiple listing service. Although the information is believed to be reliable, it is not warranted and you should not rely upon it without independent verification. Property information is subject to errors, omissions, changes, including price, or withdrawal without notice.
For issues regarding this website, please contact Eyesore at 678.692.8512.
Data Last updated on June 6, 2025 1:44pm
















