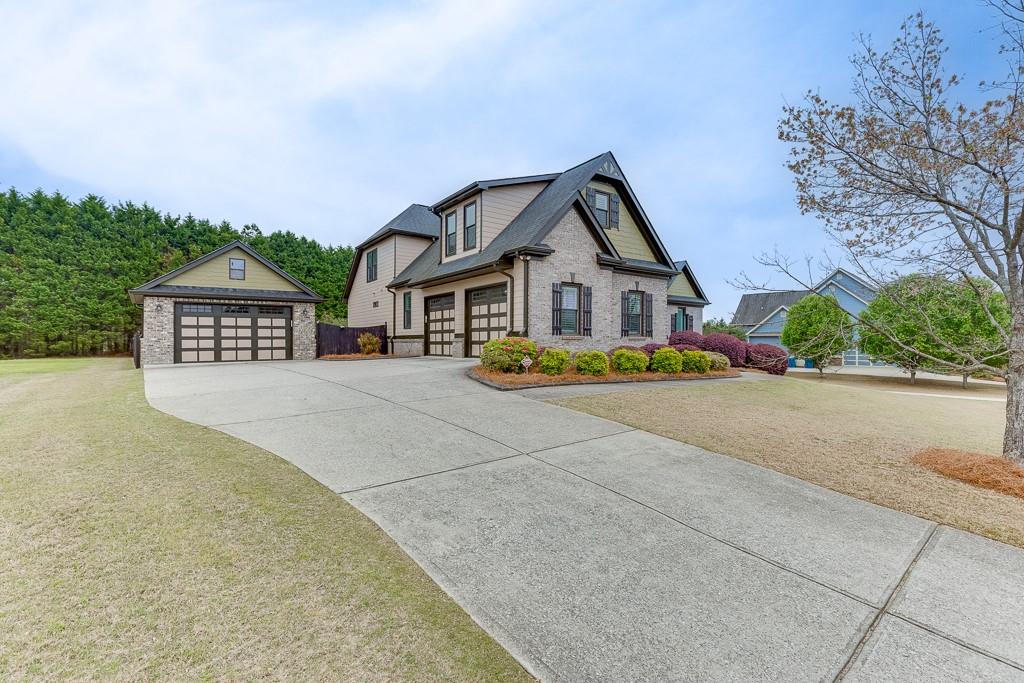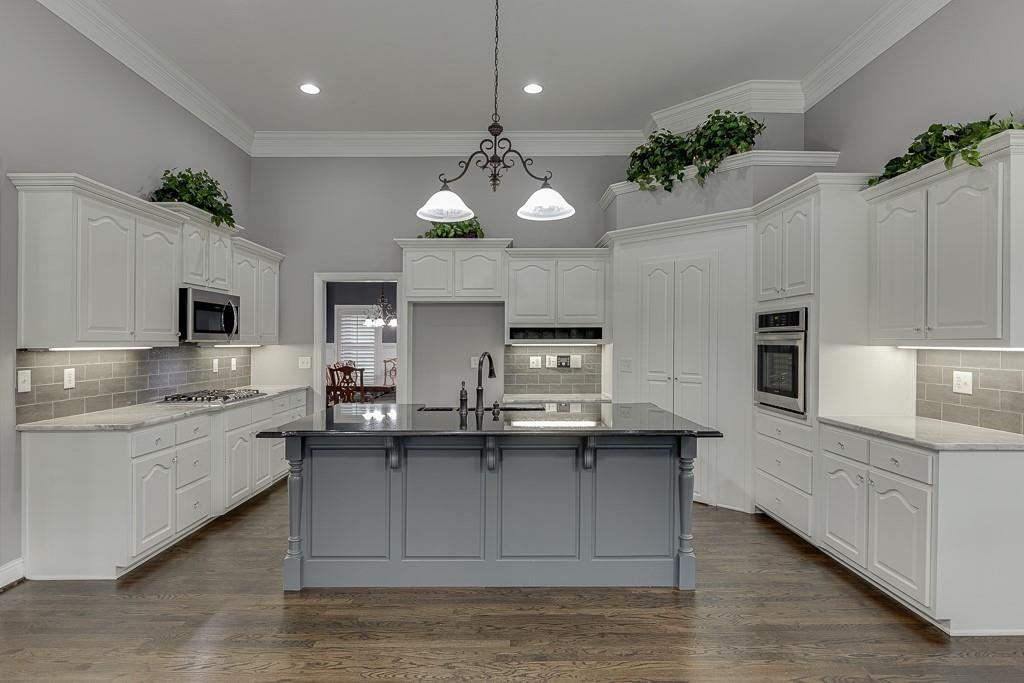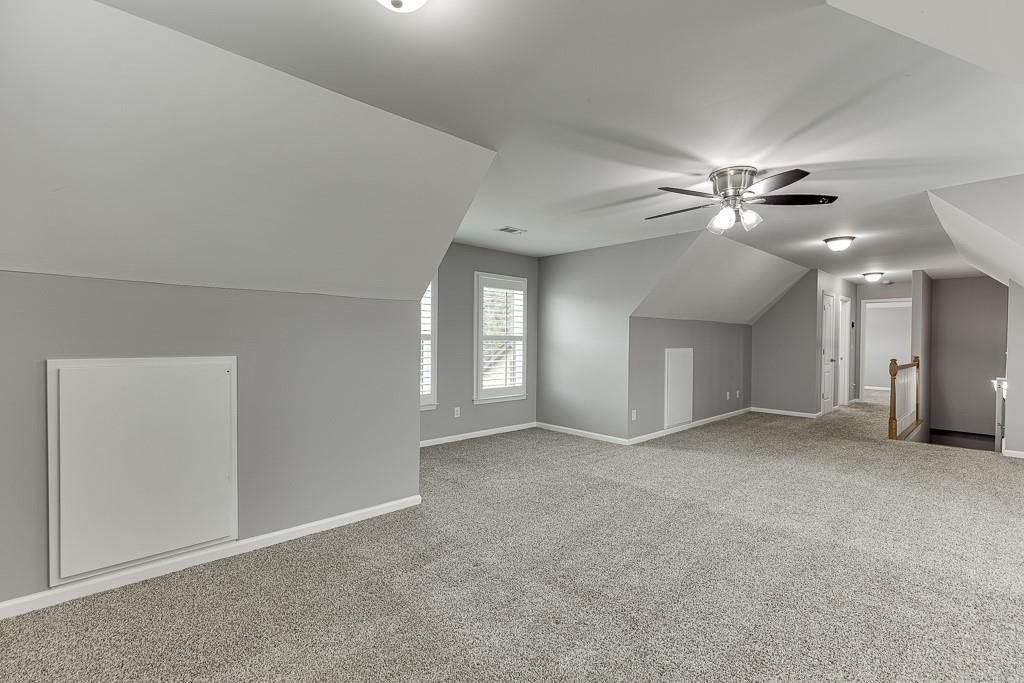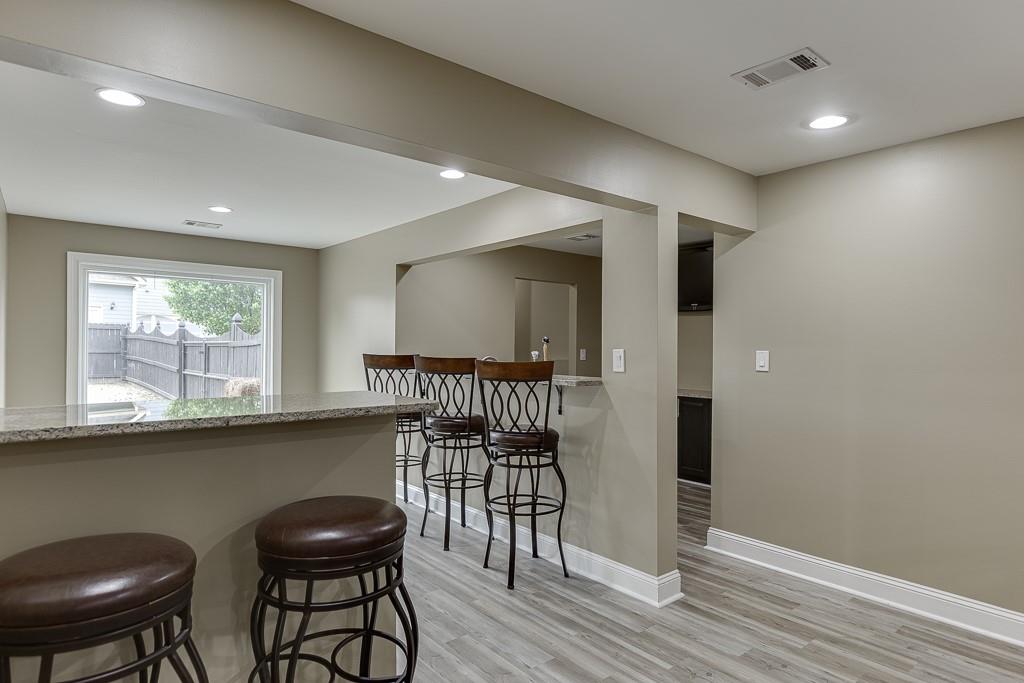1698 Little Fox Lane
Dacula, GA 30019
$840,000
$10,000 in seller-paid closing costs! This rare ranch-style home, situated in the sought-after Archer School District, features a fully finished basement, a three-car garage, and an in-ground pool with a covered pavilion. The main level showcases gleaming hardwood floors throughout, an open-concept layout with a formal dining room, a spacious family room with a fireplace and built-in shelving, and a large country kitchen with granite and quartzite countertops, abundant cabinetry, a cozy keeping room which includes built-in complete with second fireplace, and a charming eat-in breakfast nook, with breakfast bar for additional seating. The master suite on the main level offers tray ceilings, a luxurious bathroom with separate vanities, quartzite countertops, marble floors, and a walk-in marble shower with frameless glass and double niches, along with expansive double walk-in closets. The fourth bedroom, located in the bonus suite, is perfect for a teen retreat, complete with a sitting area and a full private bathroom. The laundry room includes built-in cabinets and a soaking sink. The finished terrace level features luxurious LVP flooring, fresh paint, a recreation room, a theater room, triple-height top bars for ultimate entertainment, a second kitchenette with a kegerator, a full bathroom, and two additional flex rooms ideal for storage or an office. The second driveway, with a double gate, provides excellent multigenerational living options. The backyard is a true oasis, starting with a huge, covered porch. The expansive, flat backyard is home to an in-ground pool with a covered pavilion, complete with a half bath, a seating area, and a storage room for pool equipment and accessories. All of this with a beautifully fenced backyard for privacy.
- SubdivisionFox Wood
- Zip Code30019
- CityDacula
- CountyGwinnett - GA
Location
- StatusActive
- MLS #7542284
- TypeResidential
MLS Data
- Bedrooms4
- Bathrooms4
- Half Baths2
- Bedroom DescriptionMaster on Main, Oversized Master
- RoomsBonus Room, Exercise Room, Family Room, Kitchen, Living Room, Workshop
- BasementDriveway Access, Exterior Entry, Finished, Full, Interior Entry, Walk-Out Access
- FeaturesBookcases, Crown Molding, Double Vanity, Dry Bar, Entrance Foyer, High Speed Internet, His and Hers Closets, Tray Ceiling(s), Vaulted Ceiling(s), Walk-In Closet(s), Wet Bar
- KitchenBreakfast Bar, Breakfast Room, Cabinets White, Eat-in Kitchen, Kitchen Island, Pantry Walk-In, Stone Counters, View to Family Room
- AppliancesDishwasher, Electric Oven/Range/Countertop, Gas Range, Microwave
- HVACCeiling Fan(s), Central Air
- Fireplaces2
- Fireplace DescriptionFactory Built, Family Room, Living Room, Raised Hearth, Wood Burning Stove
Interior Details
- StyleCraftsman, Ranch
- ConstructionBrick Front, Cement Siding
- Built In2007
- StoriesArray
- PoolIn Ground
- ParkingAttached, Detached, Garage, Garage Faces Front, Garage Faces Side, Kitchen Level, Level Driveway
- FeaturesRain Gutters, Rear Stairs, Storage
- ServicesSidewalks, Street Lights
- UtilitiesCable Available, Electricity Available, Natural Gas Available, Phone Available, Water Available
- SewerSeptic Tank
- Lot DescriptionBack Yard, Front Yard, Landscaped, Level, Wooded
- Lot Dimensions92
- Acres0.92
Exterior Details
Listing Provided Courtesy Of: Pend Realty, LLC. 888-641-7363
Listings identified with the FMLS IDX logo come from FMLS and are held by brokerage firms other than the owner of
this website. The listing brokerage is identified in any listing details. Information is deemed reliable but is not
guaranteed. If you believe any FMLS listing contains material that infringes your copyrighted work please click here
to review our DMCA policy and learn how to submit a takedown request. © 2025 First Multiple Listing
Service, Inc.
This property information delivered from various sources that may include, but not be limited to, county records and the multiple listing service. Although the information is believed to be reliable, it is not warranted and you should not rely upon it without independent verification. Property information is subject to errors, omissions, changes, including price, or withdrawal without notice.
For issues regarding this website, please contact Eyesore at 678.692.8512.
Data Last updated on June 6, 2025 1:44pm












































































