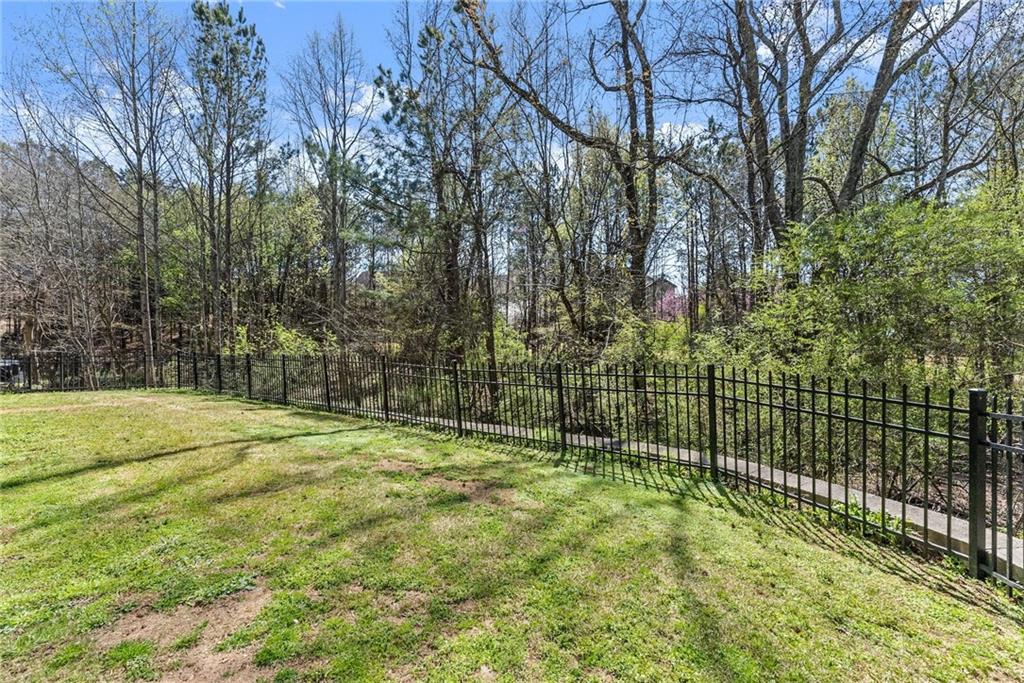3405 Camellia Lane
Suwanee, GA 30024
$950,000
This stunning **5-bedroom, 5.5-bathroom** 3 car garage custom home is located in a **quiet, gated community** in sought-after **Forsyth County** Lambert high school district, offering both privacy and convenience. Nestled on a landscaped lot with serene greenspace views**, this well-maintained and updated residence boasts an **open-concept design** with spacious living and entertaining areas. This home has 3 rear porches for enjoying your private backyard! Inside, you'll find **high-end finishes, 8 ft doors, custom woodwork and trim, abundant natural light** throughout. The **chef’s kitchen** is a focal point, featuring **top-of-the-line appliances, a huge island, and ample cabinetry**—perfect for both casual meals and hosting gatherings. The **primary suite** is a luxurious fireside retreat, complete with a spa-like bath and generous closet space with custom built-ins. As a bonus, the oversized laundry room is adjacent to the master closet with access to the hallway for secondary bedrooms. Each secondary bedroom is generously sized, offering its own **en-suite bath** for ultimate comfort and privacy. Additional living spaces include a **formal dining room, home office, and multiple family/bonus rooms**, guest suite and full bath on the main and an unfinished basement to finish to fit your lifestyle needs. The **unfinished basement** presents endless possibilities—whether you envision a home theater, gym, or additional guest quarters. Roof is only a few years old, HVAC is newer and has a HEPA filtration system! Located in a **top-rated school district**, this home provides **easy access to shopping, dining, parks, and major highways** while maintaining a peaceful, tucked-away feel. Experience the perfect blend of **luxury, space, and convenience** in this exceptional home!
- SubdivisionWentworth Manor
- Zip Code30024
- CitySuwanee
- CountyForsyth - GA
Location
- ElementarySharon - Forsyth
- JuniorSouth Forsyth
- HighLambert
Schools
- StatusActive
- MLS #7542159
- TypeResidential
MLS Data
- Bedrooms5
- Bathrooms5
- Half Baths1
- Bedroom DescriptionIn-Law Floorplan
- RoomsBasement, Family Room, Great Room, Library
- BasementBath/Stubbed, Daylight, Full, Unfinished, Walk-Out Access
- FeaturesBeamed Ceilings
- KitchenBreakfast Bar, Cabinets White, Keeping Room, Kitchen Island, Pantry Walk-In, Stone Counters, View to Family Room
- AppliancesDishwasher, Double Oven, Energy Star Appliances, Gas Cooktop, Gas Oven/Range/Countertop, Microwave, Self Cleaning Oven
- HVACCeiling Fan(s), Central Air
- Fireplaces3
- Fireplace DescriptionBrick, Double Sided, Family Room, Keeping Room, Masonry, Master Bedroom
Interior Details
- StyleCraftsman
- ConstructionBrick 3 Sides, Cement Siding
- Built In2007
- StoriesArray
- ParkingGarage, Garage Faces Front, Kitchen Level
- FeaturesPrivate Yard, Rain Gutters
- ServicesGated, Homeowners Association, Near Schools, Near Shopping, Near Trails/Greenway, Pool, Street Lights
- UtilitiesCable Available, Electricity Available, Natural Gas Available, Phone Available, Sewer Available, Water Available
- SewerPublic Sewer
- Lot DescriptionBack Yard, Private, Sprinklers In Front, Wooded
- Lot Dimensionsx
- Acres0.21
Exterior Details
Listing Provided Courtesy Of: Keller Williams Realty Community Partners 678-341-7400
Listings identified with the FMLS IDX logo come from FMLS and are held by brokerage firms other than the owner of
this website. The listing brokerage is identified in any listing details. Information is deemed reliable but is not
guaranteed. If you believe any FMLS listing contains material that infringes your copyrighted work please click here
to review our DMCA policy and learn how to submit a takedown request. © 2025 First Multiple Listing
Service, Inc.
This property information delivered from various sources that may include, but not be limited to, county records and the multiple listing service. Although the information is believed to be reliable, it is not warranted and you should not rely upon it without independent verification. Property information is subject to errors, omissions, changes, including price, or withdrawal without notice.
For issues regarding this website, please contact Eyesore at 678.692.8512.
Data Last updated on June 22, 2025 12:12pm
































































