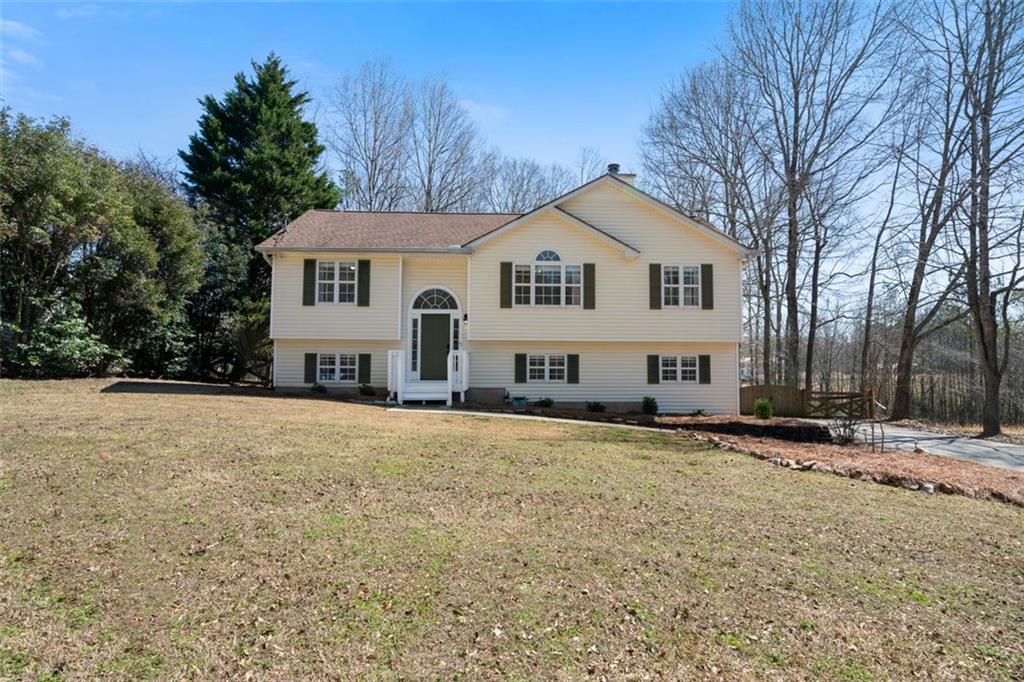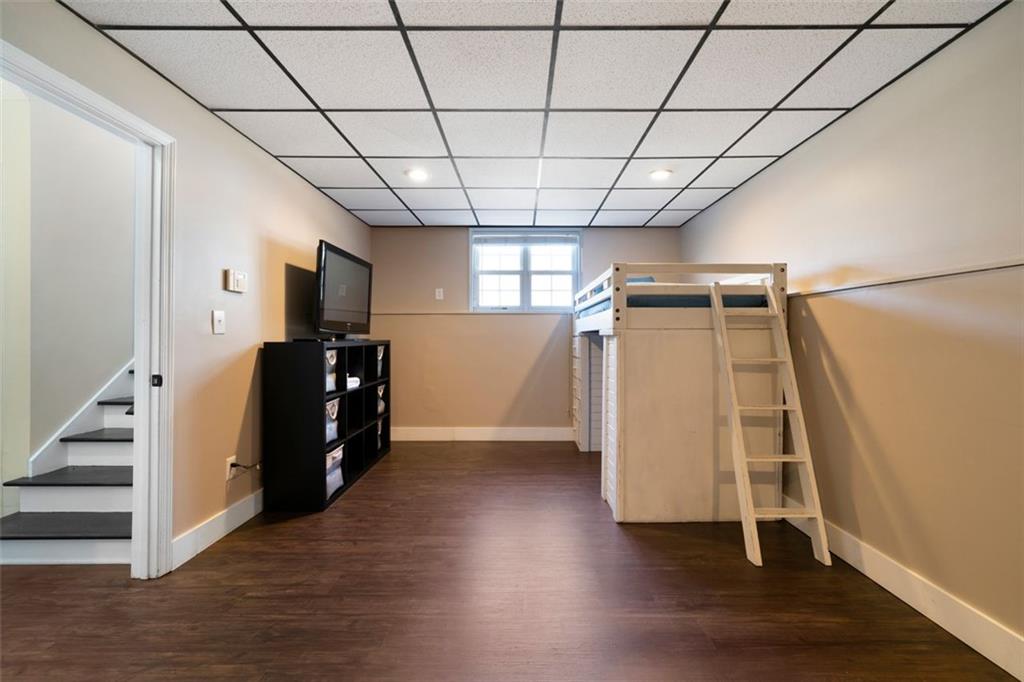4312 Daniel Drive
Winston, GA 30187
$325,000
Welcome to this beautifully maintained 3-bedroom, 2-bathroom home, move-in ready and offering a perfect blend of comfort and style. The spacious eat-in kitchen features a tile backsplash and ample cabinet space, ideal for cooking and entertaining. The walk-in pantry is sure to please. From the kitchen, step out to the large back deck, which overlooks a large, fenced backyard oasis that boasts a backdrop of the surrounding nature. The main living space is sunny and cozy and complete with a gas fireplace! The primary suite is a true retreat, boasting his-and-hers walk-in closets, a double vanity, and a luxurious tiled shower. The two secondary bedrooms are generously sized, each with its own walk-in closet, providing plenty of storage and comfort for family and friends. The lower level offers a large bonus room that can easily serve as a fourth bedroom, playroom, or home office—versatile and spacious for all your needs. You'll also find a great-sized closet for additional storage! The oversized 2-car garage includes exterior access for added convenience. Step outside and discover your own backyard haven, featuring a new deck, a covered patio, a firepit area, and a two-level storage building—providing both beauty and functionality. Located minutes from I-20 and close to Douglasville and Villa Rica- a commuter's dream! This home is offered fully furnished or unfurnished, making it a rare and easy move-in choice for any buyer. Home warranty offered for peace of mind. Don’t miss the opportunity to make this beautifully maintained gem yours. Schedule a private tour today!
- SubdivisionDaniel Mill Estates
- Zip Code30187
- CityWinston
- CountyDouglas - GA
Location
- ElementaryMason Creek
- JuniorMason Creek
- HighAlexander
Schools
- StatusActive
- MLS #7542074
- TypeResidential
MLS Data
- Bedrooms3
- Bathrooms2
- Bedroom DescriptionMaster on Main
- RoomsBasement, Bonus Room, Laundry
- BasementFinished, Interior Entry
- FeaturesEntrance Foyer 2 Story, Double Vanity, Crown Molding, Entrance Foyer, His and Hers Closets
- KitchenCabinets White, Eat-in Kitchen, Pantry Walk-In
- AppliancesDishwasher, Disposal, Refrigerator, Gas Range
- HVACCeiling Fan(s), Central Air
- Fireplaces1
- Fireplace DescriptionFamily Room, Gas Starter
Interior Details
- StyleTraditional
- ConstructionVinyl Siding
- Built In1996
- StoriesArray
- ParkingAttached, Garage Door Opener, Drive Under Main Level, Driveway, Level Driveway, Garage
- FeaturesLighting, Private Entrance, Private Yard, Rear Stairs, Storage
- UtilitiesCable Available, Electricity Available, Natural Gas Available, Phone Available, Sewer Available, Water Available
- SewerSeptic Tank
- Lot DescriptionBack Yard, Cleared, Level, Landscaped, Private, Front Yard
- Lot Dimensions105x189x102x188
- Acres0.448
Exterior Details
Listing Provided Courtesy Of: Atlanta Communities Real Estate Brokerage 770-240-2007
Listings identified with the FMLS IDX logo come from FMLS and are held by brokerage firms other than the owner of
this website. The listing brokerage is identified in any listing details. Information is deemed reliable but is not
guaranteed. If you believe any FMLS listing contains material that infringes your copyrighted work please click here
to review our DMCA policy and learn how to submit a takedown request. © 2025 First Multiple Listing
Service, Inc.
This property information delivered from various sources that may include, but not be limited to, county records and the multiple listing service. Although the information is believed to be reliable, it is not warranted and you should not rely upon it without independent verification. Property information is subject to errors, omissions, changes, including price, or withdrawal without notice.
For issues regarding this website, please contact Eyesore at 678.692.8512.
Data Last updated on June 6, 2025 1:44pm
































