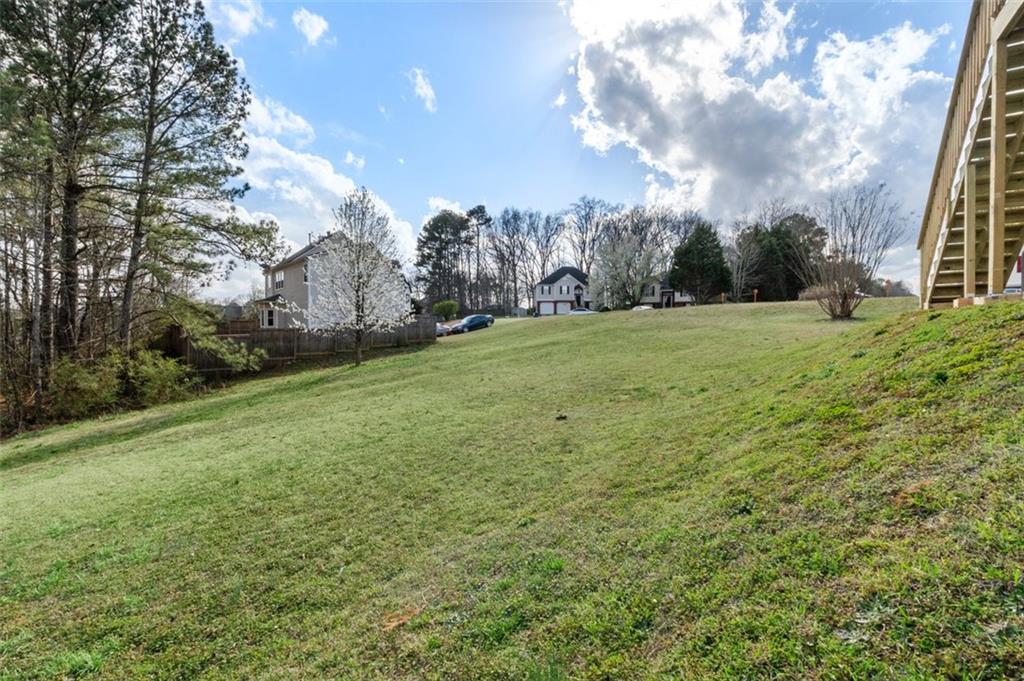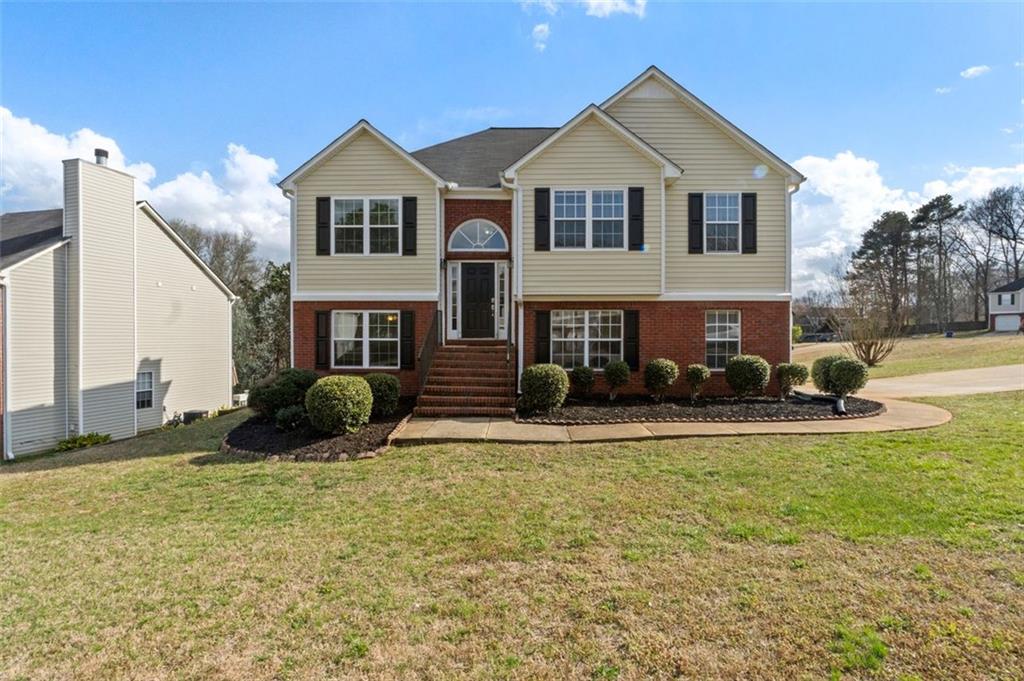741 Peteywood Drive
Austell, GA 30106
$2,400
Welcome to 741 Peteywood Dr, Austell, GA—a beautifully renovated 5-bedroom, 3-bathroom home offering an expansive layout perfect for comfortable living and entertaining. This home boasts modern upgrades throughout, including new flooring, fresh paint, and contemporary fixtures, creating a stylish and inviting atmosphere. The gourmet kitchen features modern appliances, granite countertops, and a central island, making it a chef’s delight. Large windows allow for ample natural sunlight, enhancing the home’s bright and airy feel. Step outside to the newly built deck, perfect for outdoor entertaining or relaxing in the privacy of your spacious backyard. The property also offers plenty of parking with a large driveway, ensuring convenience for multiple vehicles. Located in a prime area, this home is just minutes from Heritage Hills Shopping Center and East West Shops, providing easy access to retail stores, restaurants, and essential services. With nearby parks, recreational facilities, and major highways, this home offers both convenience and comfort. Don’t miss out on this incredible opportunity—schedule your showing today!
- SubdivisionMadison Ridge
- Zip Code30106
- CityAustell
- CountyCobb - GA
Location
- ElementaryRussell - Cobb
- JuniorFloyd
- HighSouth Cobb
Schools
- StatusPending
- MLS #7541995
- TypeRental
MLS Data
- Bedrooms5
- Bathrooms3
- Bedroom DescriptionMaster on Main, Oversized Master
- RoomsBonus Room, Family Room
- BasementBath/Stubbed, Driveway Access, Exterior Entry, Full
- FeaturesDisappearing Attic Stairs, Double Vanity, Entrance Foyer, Walk-In Closet(s)
- KitchenCabinets White, Pantry, Stone Counters, View to Family Room
- AppliancesDishwasher, Electric Range, Microwave, Refrigerator
- HVACCentral Air
- Fireplaces1
- Fireplace DescriptionOther Room
Interior Details
- StyleTraditional
- ConstructionBrick Front, HardiPlank Type
- Built In1999
- StoriesArray
- ParkingAttached, Driveway, Garage, Garage Door Opener
- FeaturesGarden, Private Entrance, Rain Gutters
- UtilitiesCable Available, Electricity Available, Phone Available, Water Available
- Lot DescriptionBack Yard, Cul-de-sac Lot, Front Yard, Level
- Lot Dimensions55x36x36x37x24x110x128
- Acres0.257
Exterior Details
Listing Provided Courtesy Of: HomeSmart 404-876-4901
Listings identified with the FMLS IDX logo come from FMLS and are held by brokerage firms other than the owner of
this website. The listing brokerage is identified in any listing details. Information is deemed reliable but is not
guaranteed. If you believe any FMLS listing contains material that infringes your copyrighted work please click here
to review our DMCA policy and learn how to submit a takedown request. © 2026 First Multiple Listing
Service, Inc.
This property information delivered from various sources that may include, but not be limited to, county records and the multiple listing service. Although the information is believed to be reliable, it is not warranted and you should not rely upon it without independent verification. Property information is subject to errors, omissions, changes, including price, or withdrawal without notice.
For issues regarding this website, please contact Eyesore at 678.692.8512.
Data Last updated on January 28, 2026 1:03pm








































