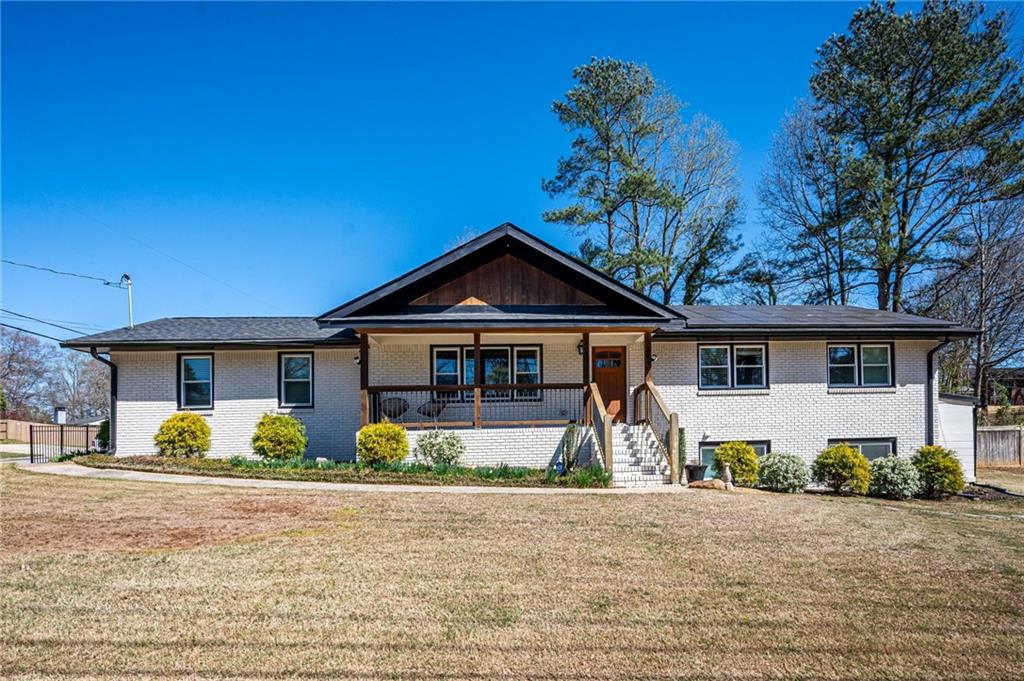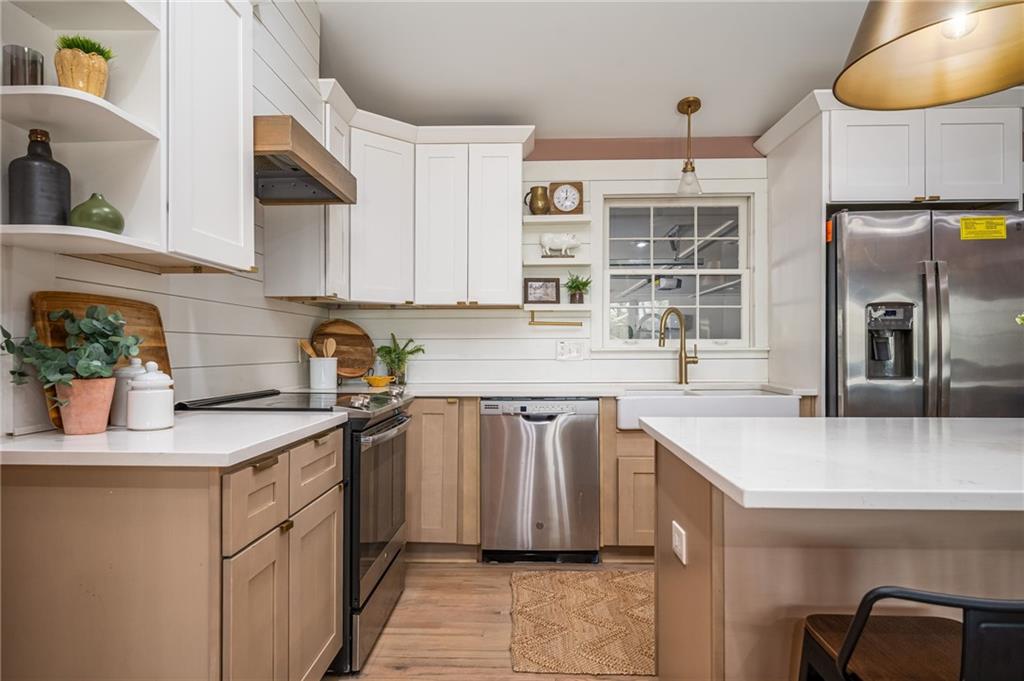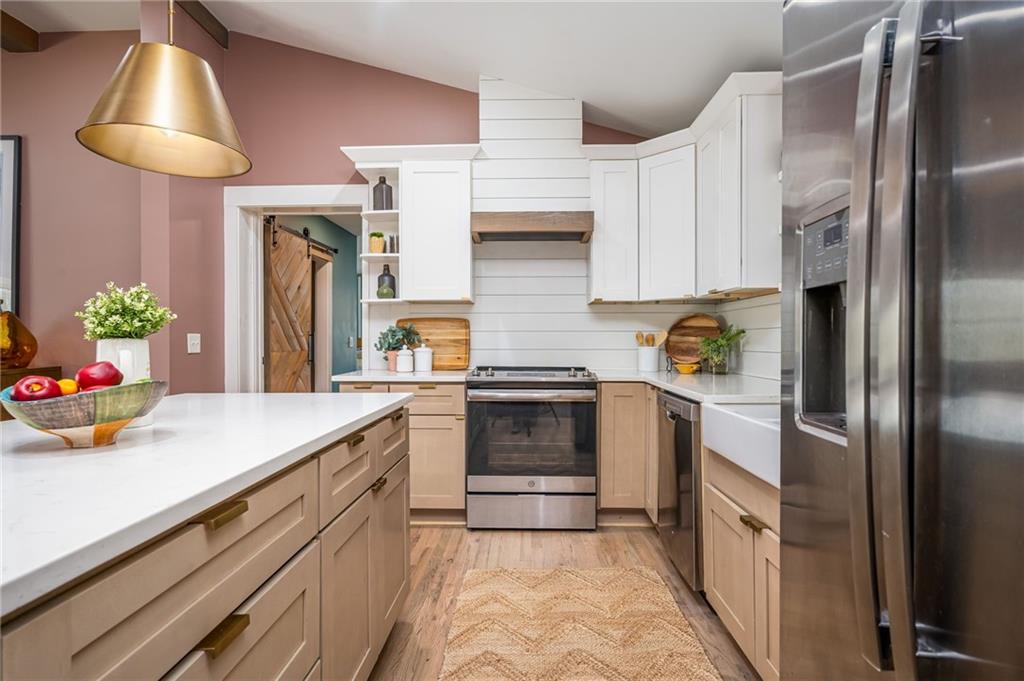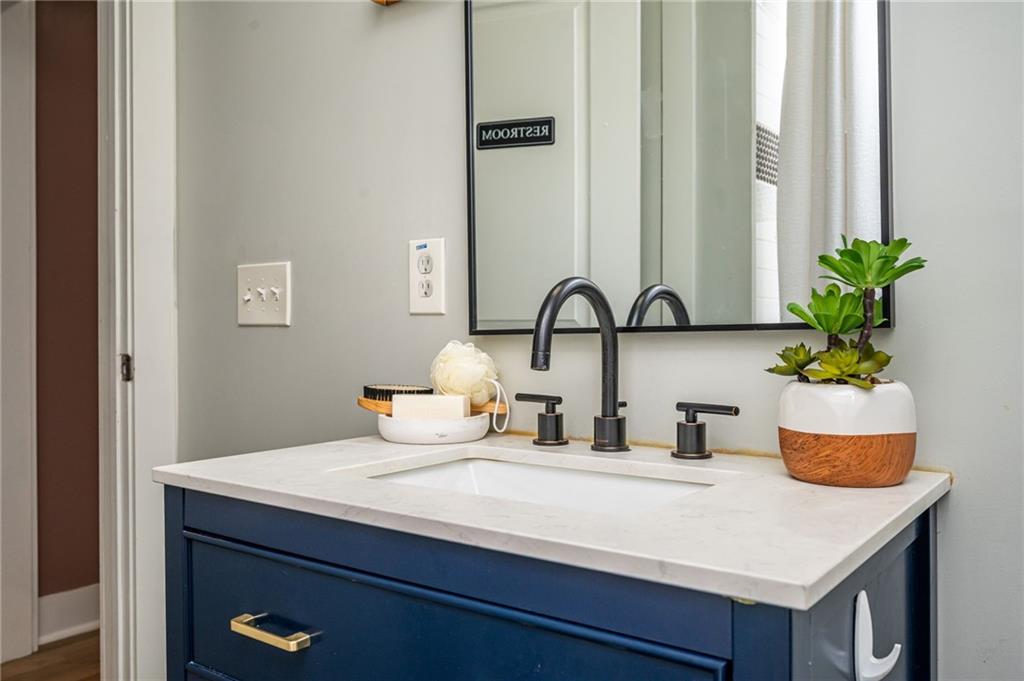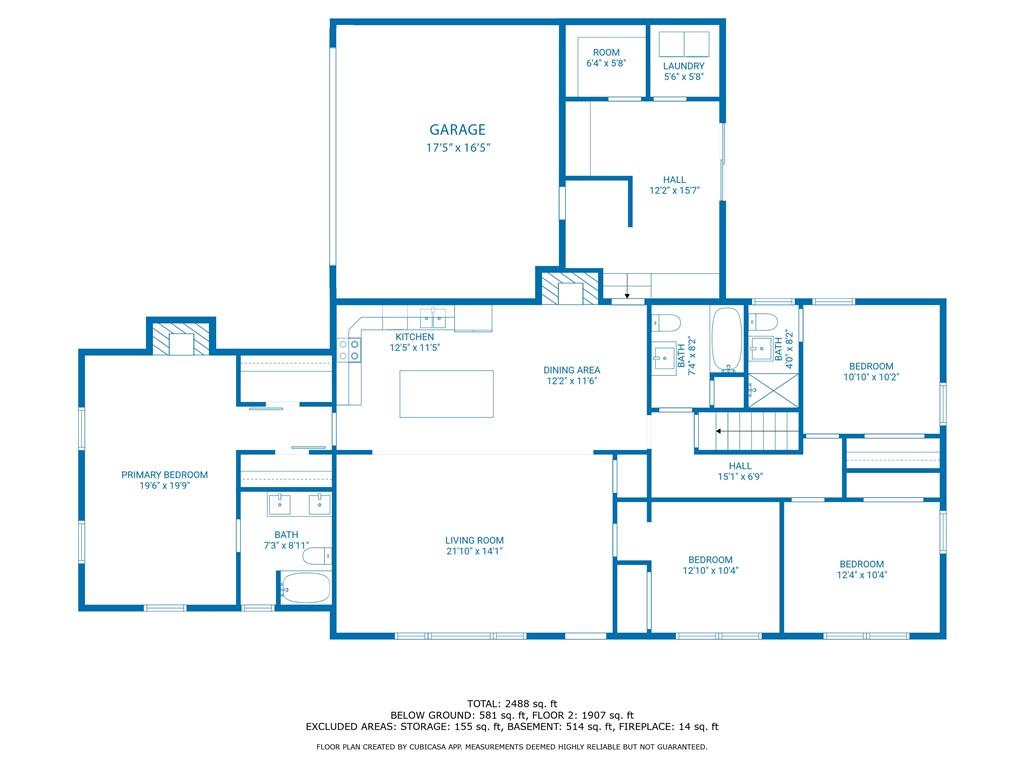3861 N Cooper Lake Road SE
Smyrna, GA 30082
$615,000
A Rare Gem in the Heart of Smyrna – Completely Renovated with Modern Upgrades! Welcome to this one-of-a-kind Smyrna home in the highly coveted King Springs school district! Thoughtfully designed and fully updated, this 5-bedroom, 4-bathroom property offers exceptional versatility with a fully finished studio apartment in the basement—complete with its own kitchen, laundry, and full bath. Whether you’re looking for a guest suite, rental income opportunity, or a private retreat, this space provides endless possibilities. Every inch of this home has been meticulously upgraded with high-quality craftsmanship. Recent improvements include a newer roof, new windows, updated plumbing and electrical systems, and state-of-the-art solar panels for energy efficiency. The all-brick exterior is enhanced with cedar wood details and Hardie siding, creating timeless curb appeal. As you step onto the welcoming front porch, a charming gas lantern sets the tone for the elegance inside. The interior is equally impressive, featuring solid oak hardwood floors, custom tile bathrooms, and exquisite millwork throughout. The open-concept kitchen is a true showstopper, boasting a sleek quartz waterfall island, modern cabinetry, and premium finishes that seamlessly blend style and function. Sitting on a spacious corner lot, the home offers both privacy and convenience. The circular driveway provides ample parking, while the fully fenced-in front yard and large backyard make it perfect for outdoor entertaining, pets, or simply enjoying the Georgia sunshine. With countless upgrades, a prime location, and unmatched charm, this move-in-ready home is truly a must-see. Don’t miss this rare opportunity to own a stunning, fully renovated property in one of Smyrna’s most desirable neighborhoods!
- SubdivisionWest Smyrna Heights
- Zip Code30082
- CitySmyrna
- CountyCobb - GA
Location
- ElementaryKing Springs
- JuniorGriffin
- HighCampbell
Schools
- StatusActive
- MLS #7541893
- TypeResidential
MLS Data
- Bedrooms5
- Bathrooms4
- Bedroom DescriptionMaster on Main, Oversized Master
- RoomsLaundry, Workshop
- BasementDaylight, Exterior Entry, Finished, Finished Bath, Full
- FeaturesBeamed Ceilings, Double Vanity, High Ceilings 10 ft Main, His and Hers Closets, Vaulted Ceiling(s), Walk-In Closet(s)
- KitchenBreakfast Bar, Cabinets White, Kitchen Island, Pantry Walk-In, Second Kitchen, Stone Counters
- AppliancesDishwasher, Disposal, Electric Oven/Range/Countertop, Electric Range, Electric Water Heater, Energy Star Appliances
- HVACCeiling Fan(s), Central Air
- Fireplaces2
- Fireplace DescriptionDecorative, Keeping Room, Master Bedroom
Interior Details
- StyleRanch
- ConstructionBrick
- Built In1966
- StoriesArray
- ParkingAttached, Driveway, Garage, Garage Door Opener
- FeaturesLighting, Private Entrance, Private Yard
- UtilitiesCable Available, Electricity Available, Natural Gas Available, Phone Available, Sewer Available, Water Available
- SewerPublic Sewer
- Lot DescriptionBack Yard, Corner Lot, Front Yard, Landscaped, Level
- Lot Dimensions88 x 138
- Acres0.2788
Exterior Details
Listing Provided Courtesy Of: Ansley Real Estate | Christie's International Real Estate 404-480-4663
Listings identified with the FMLS IDX logo come from FMLS and are held by brokerage firms other than the owner of
this website. The listing brokerage is identified in any listing details. Information is deemed reliable but is not
guaranteed. If you believe any FMLS listing contains material that infringes your copyrighted work please click here
to review our DMCA policy and learn how to submit a takedown request. © 2025 First Multiple Listing
Service, Inc.
This property information delivered from various sources that may include, but not be limited to, county records and the multiple listing service. Although the information is believed to be reliable, it is not warranted and you should not rely upon it without independent verification. Property information is subject to errors, omissions, changes, including price, or withdrawal without notice.
For issues regarding this website, please contact Eyesore at 678.692.8512.
Data Last updated on April 17, 2025 5:38am


