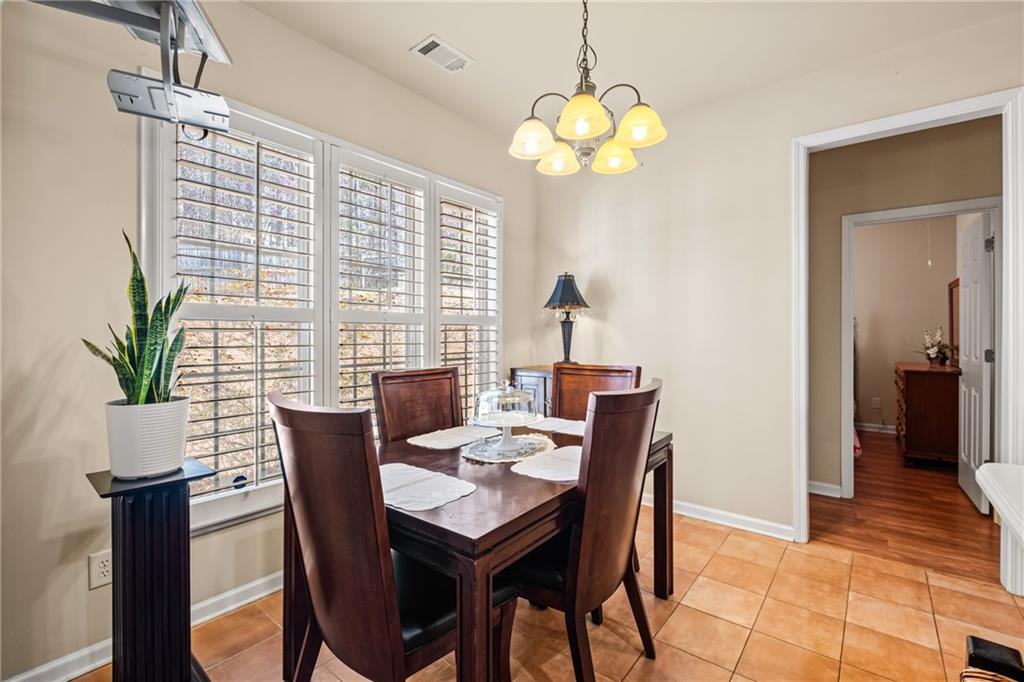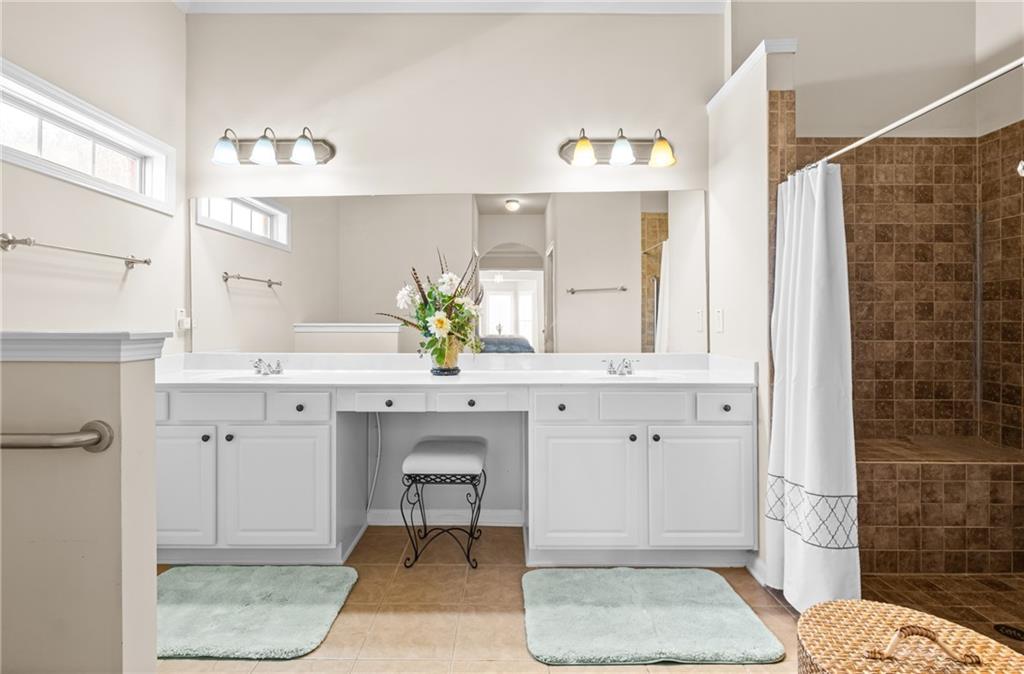146 Saint Margrit Circle
Stockbridge, GA 30281
$355,000
**Charming Home for Sale: 146 Saint Margrit Circle A 55+ Lovely community ** Welcome to this exquisite 3-bedroom, 2.5-bathroom residence at 146 Saint Margrit Circle, where custom craftsmanship seamlessly blends with modern comfort. This remarkable home features durable four-sided brick construction, offering lasting appeal. Upon entering, you'll find a thoughtfully designed interior that boasts an inviting flow. The spacious formal dining room sets the stage for memorable gatherings, while the eat-in kitchen is perfect for casual meals. The expansive master suite serves as a true retreat, complete with a separate sitting area for ultimate relaxation. Additional features include his-and-hers closets, a double vanity, raised toilets for added convenience, and an oversized shower. The property also includes a fully enclosed sunroom, equipped with its own air conditioning and heating system, ensuring year-round enjoyment. For extra storage, a shed will remain with the property. This home has been meticulously maintained with no delays in upkeep, and recent servicing of the sprinkler system and roof provides peace of mind for the new owner. The location is ideal, situated directly across the street from a walkable golf course and just minutes from the highway, making it less than 25 minutes from Hartsfield-Jackson Atlanta International Airport. You'll also find local shops and eateries nearby. This home is not just another cookie-cutter property; it offers unique character and charm that you won’t find in typical listings. Agents, seize the opportunity to show this exceptional home—it won’t last long! Schedule your visit today and experience the unique beauty of 146 Saint Margrit Circle.
- SubdivisionSaint Margrit Village
- Zip Code30281
- CityStockbridge
- CountyHenry - GA
Location
- ElementaryPate's Creek
- JuniorEagles Landing
- HighDutchtown
Schools
- StatusActive
- MLS #7541876
- TypeResidential
- SpecialActive Adult Community
MLS Data
- Bedrooms3
- Bathrooms2
- Half Baths1
- Bedroom DescriptionIn-Law Floorplan, Oversized Master, Sitting Room
- RoomsAttic, Sun Room
- FeaturesCrown Molding, High Ceilings 9 ft Main, Recessed Lighting, Walk-In Closet(s)
- KitchenBreakfast Room, Eat-in Kitchen, Pantry Walk-In, View to Family Room
- AppliancesDishwasher, Electric Range, Microwave, Refrigerator
- HVACCeiling Fan(s), Central Air
- Fireplaces1
- Fireplace DescriptionBrick, Living Room
Interior Details
- StyleCraftsman, Traditional
- ConstructionBrick 4 Sides
- Built In2007
- StoriesArray
- ParkingAttached, Garage, Garage Faces Front
- FeaturesPrivate Yard
- ServicesHomeowners Association
- UtilitiesCable Available, Electricity Available, Phone Available, Water Available
- SewerPublic Sewer
- Lot DescriptionBack Yard, Cleared, Front Yard, Landscaped, Sprinklers In Front
- Lot Dimensionsx
- Acres0.2282
Exterior Details
Listing Provided Courtesy Of: HomeSmart 404-876-4901
Listings identified with the FMLS IDX logo come from FMLS and are held by brokerage firms other than the owner of
this website. The listing brokerage is identified in any listing details. Information is deemed reliable but is not
guaranteed. If you believe any FMLS listing contains material that infringes your copyrighted work please click here
to review our DMCA policy and learn how to submit a takedown request. © 2026 First Multiple Listing
Service, Inc.
This property information delivered from various sources that may include, but not be limited to, county records and the multiple listing service. Although the information is believed to be reliable, it is not warranted and you should not rely upon it without independent verification. Property information is subject to errors, omissions, changes, including price, or withdrawal without notice.
For issues regarding this website, please contact Eyesore at 678.692.8512.
Data Last updated on January 21, 2026 4:54pm






























