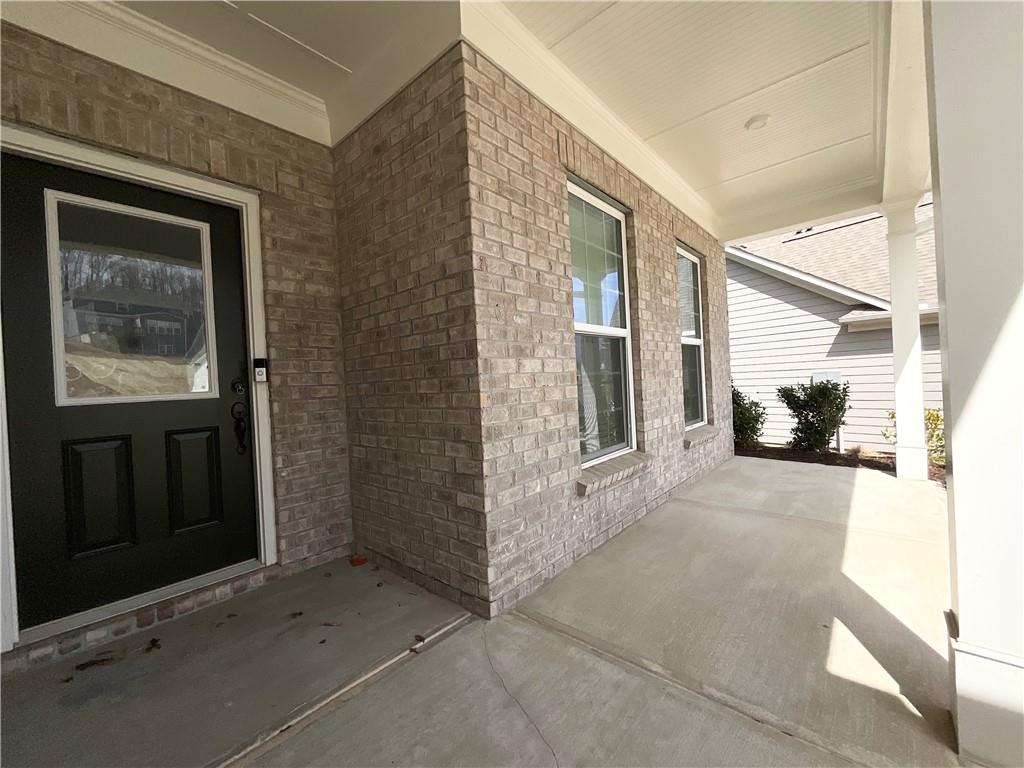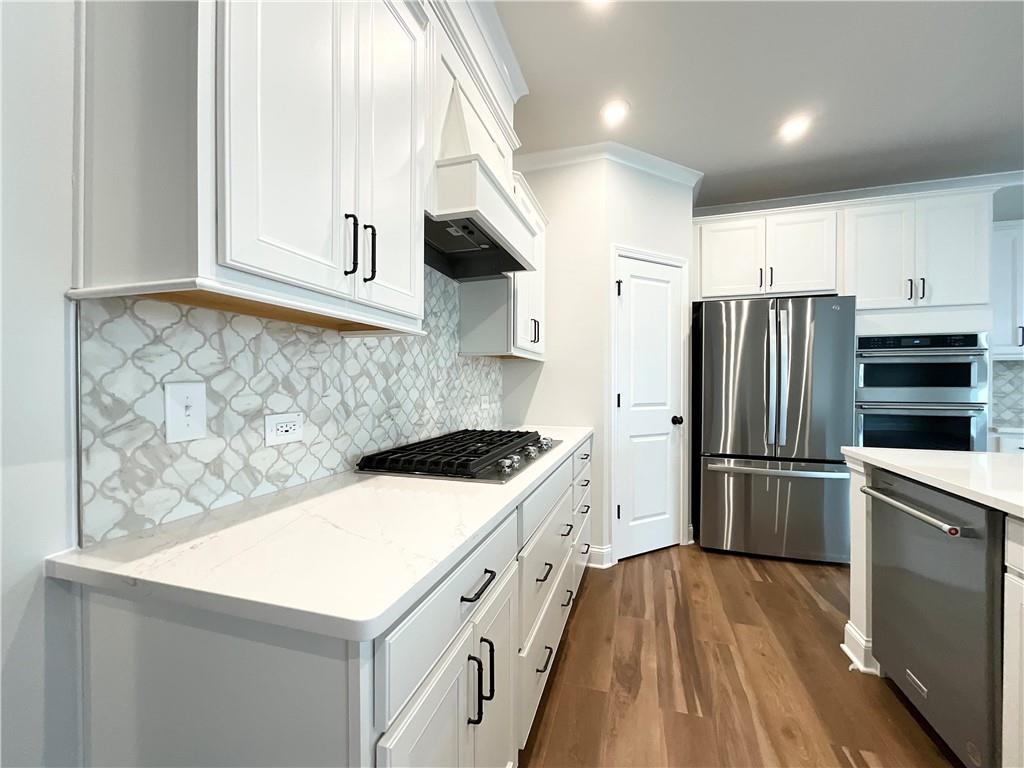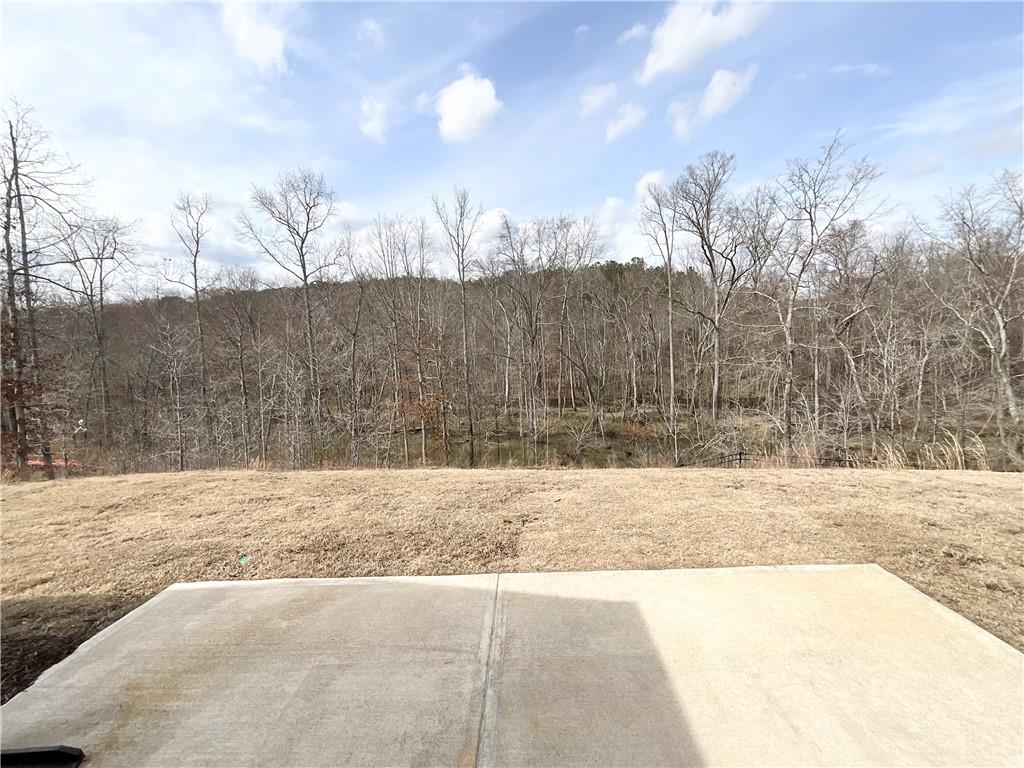5238 Mulberry Pass
Hoschton, GA 30548
$2,850
This exquisite Sierra Creek home boasts premium upgrades, including an extended master suite on the main level, a spacious gourmet kitchen, and all-wood flooring throughout the first floor. The upstairs features upgraded carpeting, a large loft, and three generously sized secondary bedrooms. Enjoy the expanded sunroom, perfect for soaking in the serene backyard views with no rear neighbors. The chef-inspired gourmet kitchen showcases a sleek stainless steel hood vent, premium finishes, and a well-thought-out open layout, seamlessly flowing into the expansive gathering room with a cozy marble fireplace, creating an inviting space for entertaining. Additional features include a garden tub in the master bath, a sprinkler system, a widened upgraded garage, and brand-new appliances, including a refrigerator. Washer/dryer hookups are available, and the existing washer and dryer can be sold to the new tenant. This home is located just one mile from Little Mulberry Park in the beautifully maintained Sierra Creek subdivision, offering a peaceful and tranquil atmosphere. The HOA amenities include a large pool, which is included in the rent. Renters insurance is required. Don't miss this opportunity to lease a luxurious, move-in-ready home in one of the most sought-after communities!
- SubdivisionSierra Creek
- Zip Code30548
- CityHoschton
- CountyGwinnett - GA
Location
- StatusActive
- MLS #7541816
- TypeRental
MLS Data
- Bedrooms4
- Bathrooms3
- Half Baths1
- Bedroom DescriptionMaster on Main, Oversized Master
- RoomsLoft
- FeaturesCrown Molding, Double Vanity, Entrance Foyer, High Ceilings 9 ft Main, High Speed Internet, Smart Home, Tray Ceiling(s), Walk-In Closet(s)
- KitchenBreakfast Bar, Cabinets White, Eat-in Kitchen, Kitchen Island, Pantry, Pantry Walk-In, Stone Counters, View to Family Room
- AppliancesDishwasher, Disposal, Gas Cooktop, Microwave, Range Hood
- HVACCeiling Fan(s), Central Air
- Fireplaces1
- Fireplace DescriptionDecorative, Family Room, Gas Log, Living Room, Stone
Interior Details
- StyleCraftsman, Traditional
- ConstructionBrick Front, Cement Siding, Concrete
- Built In2024
- StoriesArray
- ParkingAttached, Driveway, Garage, Garage Door Opener, Garage Faces Front, Level Driveway
- FeaturesPrivate Entrance, Private Yard, Rain Gutters
- ServicesClubhouse, Homeowners Association, Meeting Room, Near Schools, Near Shopping, Near Trails/Greenway, Playground, Pool, Sidewalks, Street Lights, Tennis Court(s)
- UtilitiesCable Available, Natural Gas Available, Phone Available, Underground Utilities
- Lot DescriptionBack Yard, Front Yard, Landscaped, Level, Private
- Lot Dimensionsx
- Acres0.18
Exterior Details
Listing Provided Courtesy Of: Trustus Realty, Inc. 770-622-9455
Listings identified with the FMLS IDX logo come from FMLS and are held by brokerage firms other than the owner of
this website. The listing brokerage is identified in any listing details. Information is deemed reliable but is not
guaranteed. If you believe any FMLS listing contains material that infringes your copyrighted work please click here
to review our DMCA policy and learn how to submit a takedown request. © 2025 First Multiple Listing
Service, Inc.
This property information delivered from various sources that may include, but not be limited to, county records and the multiple listing service. Although the information is believed to be reliable, it is not warranted and you should not rely upon it without independent verification. Property information is subject to errors, omissions, changes, including price, or withdrawal without notice.
For issues regarding this website, please contact Eyesore at 678.692.8512.
Data Last updated on December 9, 2025 4:03pm



























































