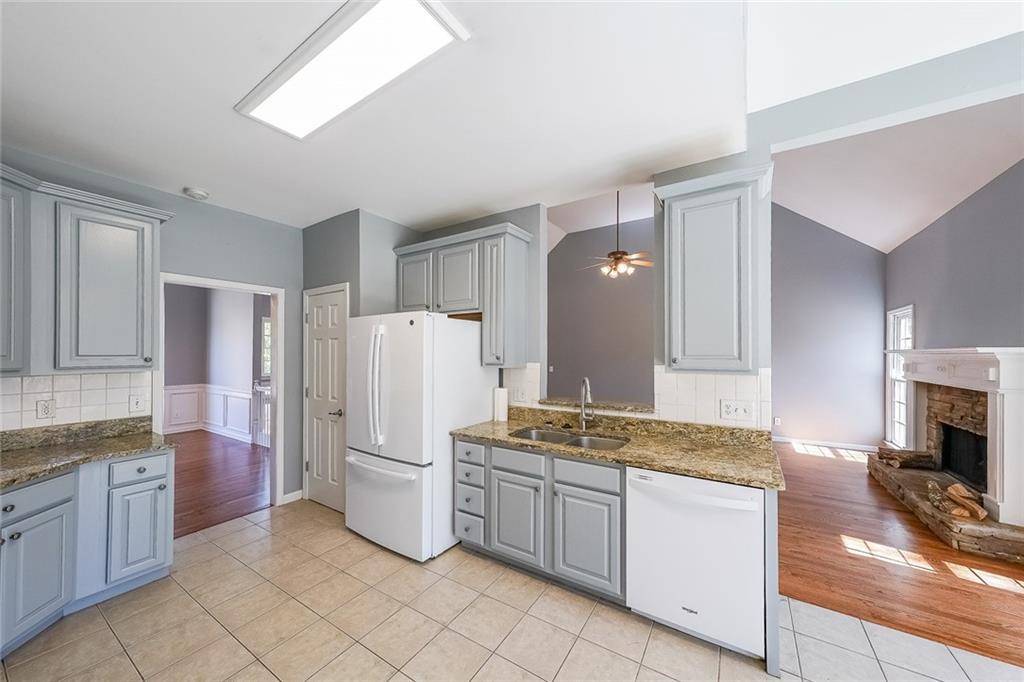2037 Castlemaine Circle
Woodstock, GA 30189
$484,900
Your search is over! This fabulous 3 Bedroom/2.5 Bath home is light and bright and move-in ready. Feels like a NEW home with its neutral soft gray palette and updated lighting fixtures. Premium cul-de-sac lot with side entry THREE CAR garage. This renovated beauty boasts Hardiplank Exterior, Newer Roof, Newer Gutters and NEW Interior/Exterior Paint in modern colors. Kitchen has been updated and cabinets freshly painted. NEW carpet in the bedrooms - and NEWLY refinished hardwood floors are a beautiful rich color. Windows professionally cleaned. Interior door hardware has been updated also - no shiny gold here. Brand NEW rear deck and steps. Fenced backyard has been refreshed - lots of new pine straw also. Oversized 3 car garage is great for an extra vehicle OR if you are wanting a workshop area. Guess what ? - The garage floor has NEW epoxy finish - great upgrade. Need even more space ? Unfinished lower level (approximately 800 SF) with carpet could be giant play room. This daylight area has a pair of double windows and could easily be finished - possibly a Family Room or Bedroom with Bath - plumbing already stubbed. Nestled in a friendly established neighborhood - there's even a trail to Lake Allatoona. Quick stroll to Patriots Park and just minutes from Hobgood Park. Close to schools, shopping, dining, and Lake Allatoona for boating fun. This is a home for making memories and enjoying the best of Cherokee County. * No Blind Offers *
- SubdivisionWaterford
- Zip Code30189
- CityWoodstock
- CountyCherokee - GA
Location
- ElementaryBoston
- JuniorE.T. Booth
- HighEtowah
Schools
- StatusPending
- MLS #7541768
- TypeResidential
MLS Data
- Bedrooms3
- Bathrooms2
- Half Baths1
- Bedroom DescriptionMaster on Main
- RoomsFamily Room, Great Room, Kitchen, Master Bathroom, Master Bedroom
- BasementBath/Stubbed, Partial, Unfinished
- FeaturesDisappearing Attic Stairs, Double Vanity, High Ceilings 9 ft Lower, High Ceilings 9 ft Main, High Ceilings 9 ft Upper, High Speed Internet, Tray Ceiling(s)
- KitchenEat-in Kitchen, Pantry, View to Family Room
- AppliancesDishwasher, Disposal, Gas Water Heater, Microwave
- HVACCeiling Fan(s), Central Air
- Fireplaces1
- Fireplace DescriptionFamily Room
Interior Details
- StyleTraditional
- ConstructionBrick, HardiPlank Type
- Built In1999
- StoriesArray
- ParkingAttached, Garage Faces Side
- FeaturesPrivate Yard
- ServicesHomeowners Association, Near Schools
- UtilitiesCable Available, Underground Utilities
- SewerPublic Sewer
- Lot DescriptionCorner Lot, Cul-de-sac Lot, Level
- Acres0.37
Exterior Details
Listing Provided Courtesy Of: RE/MAX Town and Country 770-345-8211
Listings identified with the FMLS IDX logo come from FMLS and are held by brokerage firms other than the owner of
this website. The listing brokerage is identified in any listing details. Information is deemed reliable but is not
guaranteed. If you believe any FMLS listing contains material that infringes your copyrighted work please click here
to review our DMCA policy and learn how to submit a takedown request. © 2026 First Multiple Listing
Service, Inc.
This property information delivered from various sources that may include, but not be limited to, county records and the multiple listing service. Although the information is believed to be reliable, it is not warranted and you should not rely upon it without independent verification. Property information is subject to errors, omissions, changes, including price, or withdrawal without notice.
For issues regarding this website, please contact Eyesore at 678.692.8512.
Data Last updated on January 18, 2026 10:13am
































