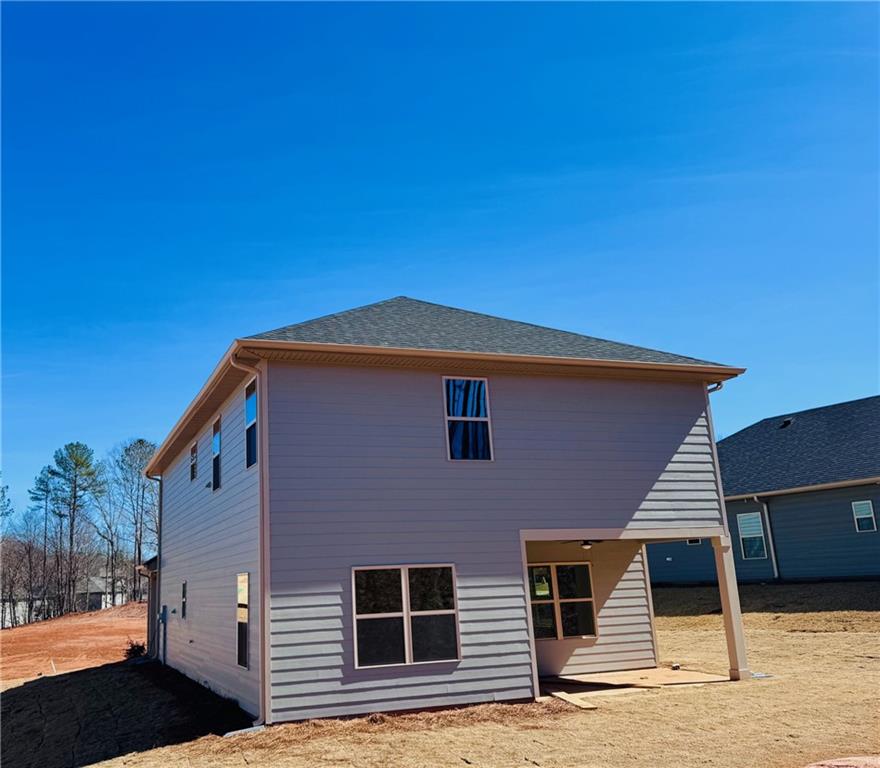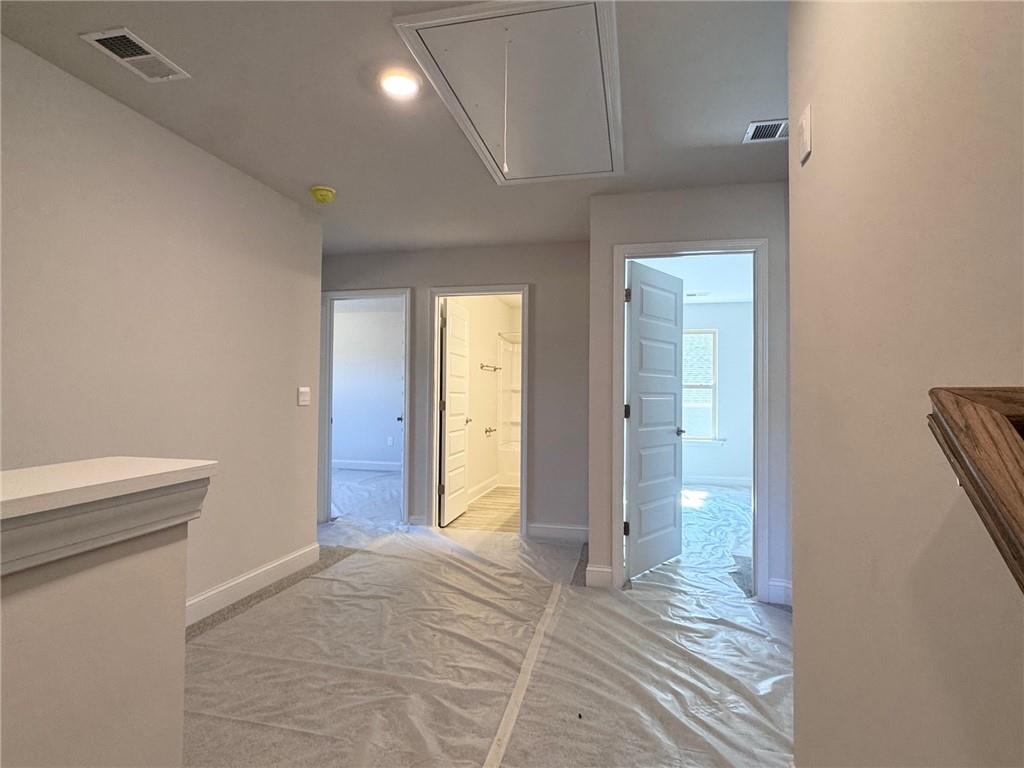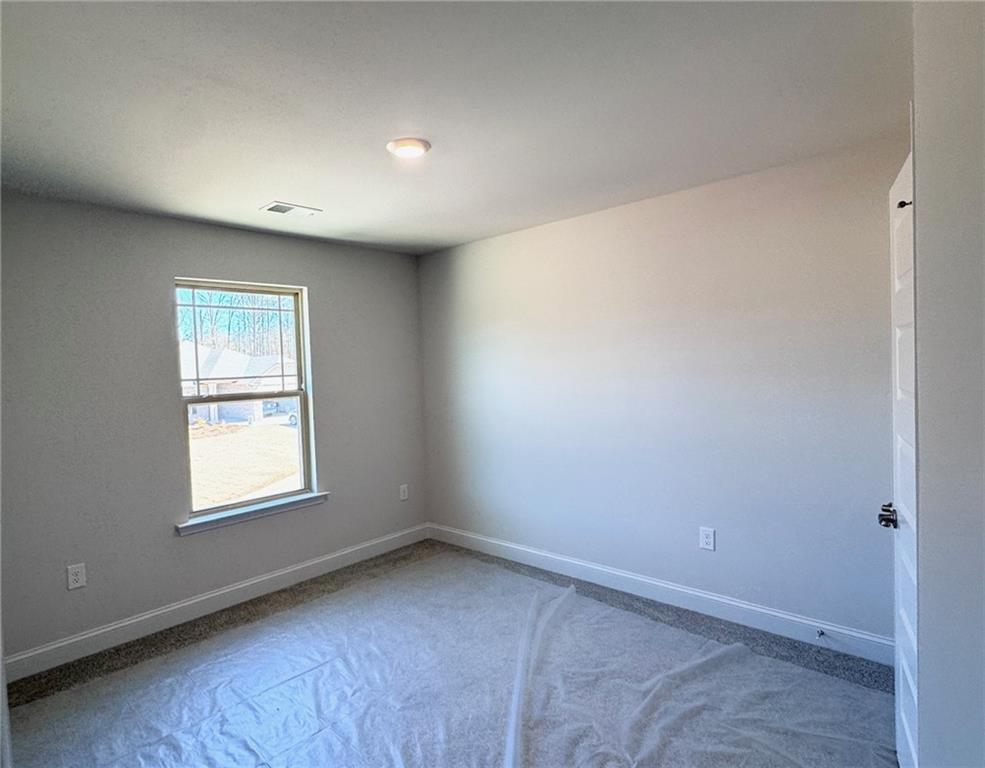635 Forest Way
Cornelia, GA 30531
$338,775
MOVE IN READY!!! LAST 2-STORY SLAB HOME FOR A WHILE! Charming 4-Bedroom Home in the most sought out subdivision in Cornelia, Ga! Nestled in the middle of this peaceful neighborhood, this 2,121 sq. ft. residence perfectly blends style, comfort, and modern conveniences. Welcome to 635 Forest Way (Lot 70) boasting 4 spacious bedrooms and 2.5 baths! This property offers everything you need for comfortable living and entertaining. Open concept kitchen/family room has white hardwood soft-close cabinetry, a large kitchen island covered in sleek granite with ample recessed lighting, a deep bowl stainless steel sink with brushed nickel finishes, and a cozy breakfast room makes this space a chef's delight. The primary suite features a soaking tub/shower combo with large walk-in closet and spacious room to truly unwind. Upstairs loft area is pre-wired for a ceiling fan, phone, and TV, the loft offers endless possibilities for use as a family room, office, or play area. Laundry room adds convenience and elegance located in the center of all bedrooms on the second floor, so no hauling laundry! Enjoy the covered lanai, with ceiling fan and prewired for TV, making it the perfect spot for relaxing or hosting a tailgate with our game day package. This home truly stands out with thoughtful upgrades and a prime location near local amenities. Don't miss your chance to live in this stunning property. Secure your purchase, and secure your peace, with our top-of-the-line warranty! 1 Yr. Builder's Warranty, 2 Yr. Systems Warranty, 10 Yr. Structural Warranty, 2 Pre-Closing Walk Throughs & a Smart Home Switch Package.
- SubdivisionMagnolia Villas
- Zip Code30531
- CityCornelia
- CountyHabersham - GA
Location
- ElementaryLevel Grove
- JuniorSouth Habersham
- HighHabersham Central
Schools
- StatusActive Under Contract
- MLS #7541765
- TypeResidential
MLS Data
- Bedrooms4
- Bathrooms2
- Half Baths1
- RoomsFamily Room, Laundry, Loft
- FeaturesDisappearing Attic Stairs, Double Vanity, High Speed Internet, Walk-In Closet(s)
- KitchenBreakfast Room, Eat-in Kitchen, Kitchen Island, Pantry, Solid Surface Counters
- AppliancesDishwasher, Disposal, Electric Water Heater, Microwave
- HVACCeiling Fan(s), Central Air, Electric
Interior Details
- StyleTraditional
- ConstructionBlown-In Insulation, Brick, HardiPlank Type
- Built In2025
- StoriesArray
- ParkingGarage, Garage Door Opener
- FeaturesRain Gutters
- ServicesHomeowners Association
- UtilitiesCable Available, Electricity Available, Phone Available, Water Available
- SewerPublic Sewer
- Lot DescriptionCul-de-sac Lot
- Lot Dimensions88X163X168X40
- Acres0.27
Exterior Details
Listing Provided Courtesy Of: Adams Homes Realty Inc. 678-432-5495
Listings identified with the FMLS IDX logo come from FMLS and are held by brokerage firms other than the owner of
this website. The listing brokerage is identified in any listing details. Information is deemed reliable but is not
guaranteed. If you believe any FMLS listing contains material that infringes your copyrighted work please click here
to review our DMCA policy and learn how to submit a takedown request. © 2025 First Multiple Listing
Service, Inc.
This property information delivered from various sources that may include, but not be limited to, county records and the multiple listing service. Although the information is believed to be reliable, it is not warranted and you should not rely upon it without independent verification. Property information is subject to errors, omissions, changes, including price, or withdrawal without notice.
For issues regarding this website, please contact Eyesore at 678.692.8512.
Data Last updated on April 18, 2025 2:33pm


































