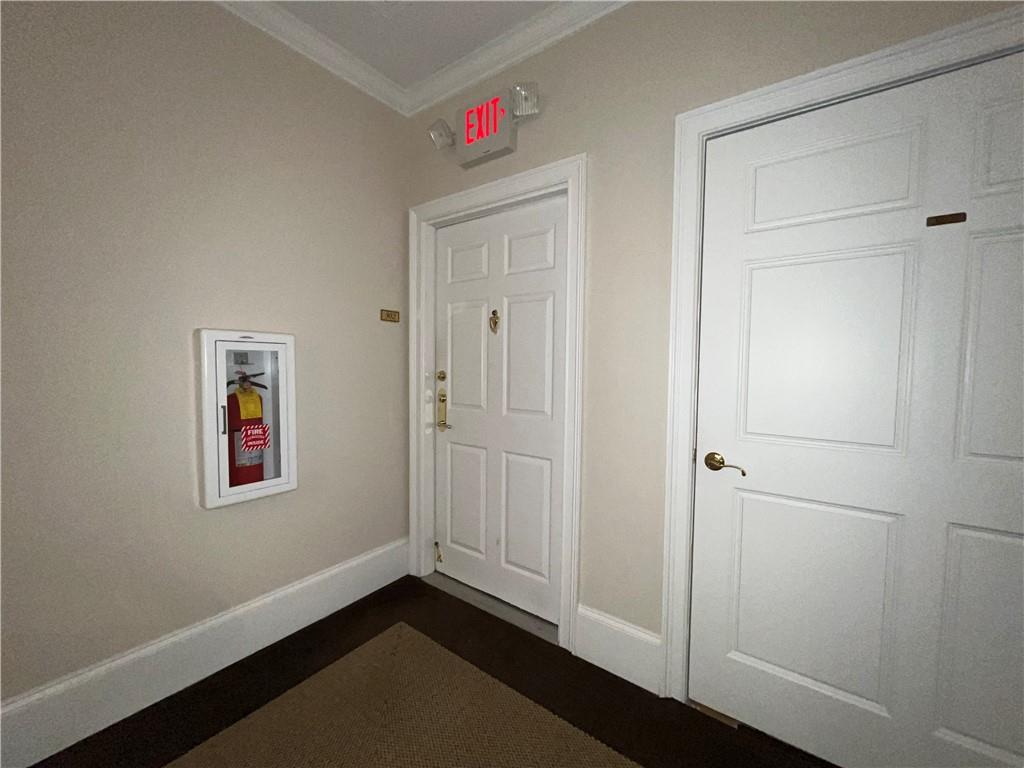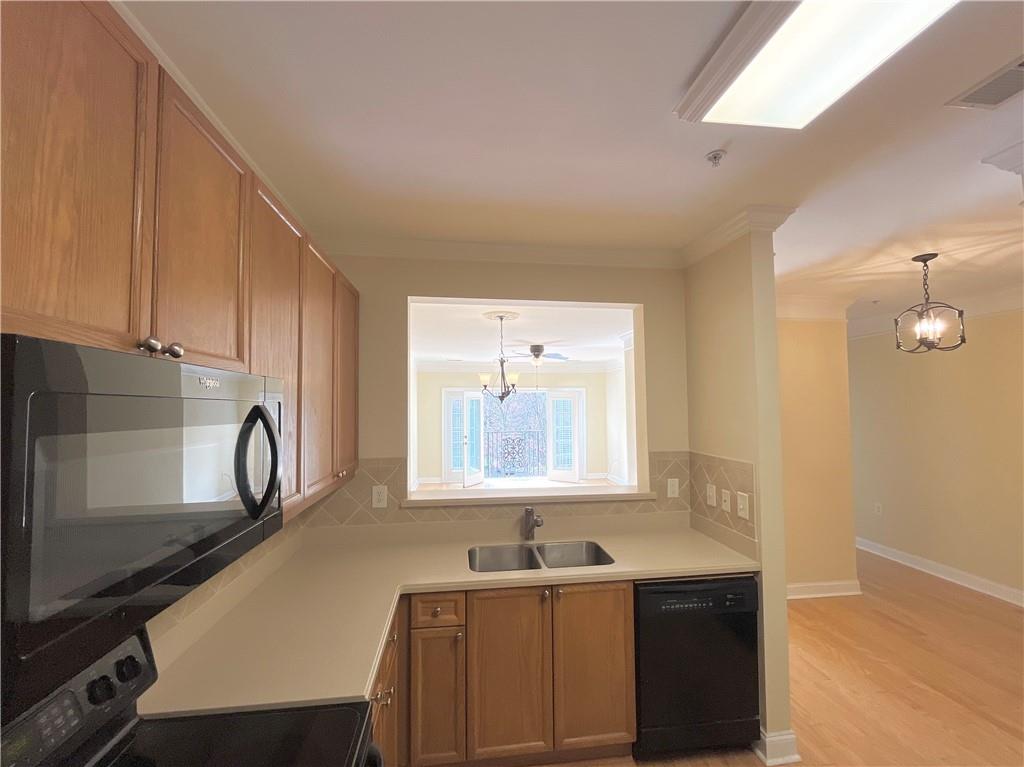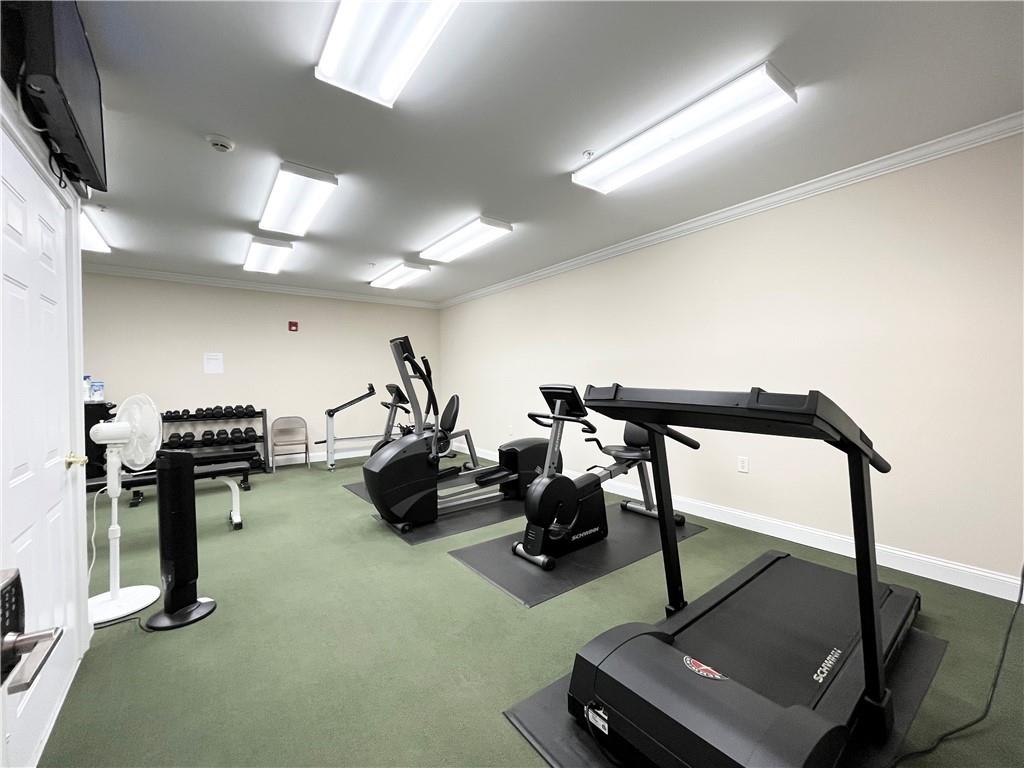5415 Northland Drive NE #302
Atlanta, GA 30342
$2,450
Luxury condo conveniently located 1 mile from GA 400 off the Glenridge Rd Exit in Sandy Springs, just outside I285, near upscale neighborhoods. Exclusive quiet living in The Regent condominium community with only 38 units. This top floor corner unit is one of the most sought-after floorplans in the building as it has lots of closets for storage areas and also comes with a large separate storage room. This elegant condo boasts beautiful hardwood floors, French doors to the Juliet balcony overlooking the courtyard, new HVAC, new carpet in the bedroom, large kitchen with real wood cabinetry, and a separate sizable laundry room. Primary suite has new carpet, double vanity, separate soaking tub and shower, and large walk-in closet. Condo includes a spacious coat closet, a separate well-appointed half-bath and an additional large storage room down the hall. The building has a secure entrance into an elegant welcoming lobby, concierge, elevator service, secure parking, a fitness center and an event room with a catering kitchen. Community is adjacent to upscale neighborhoods, shopping, dining, hospitals, highways, and public transit. Pets are okay with non-refundable $300 pet deposit. Tenant pays HOA move-in fee $150 and $22/month for AT&T internet service available to the building.
- SubdivisionThe Regent
- Zip Code30342
- CityAtlanta
- CountyFulton - GA
Location
- ElementaryHigh Point
- JuniorRidgeview Charter
- HighRiverwood International Charter
Schools
- StatusActive
- MLS #7541759
- TypeRental
MLS Data
- Bedrooms1
- Bathrooms1
- Half Baths1
- Bedroom DescriptionMaster on Main
- RoomsExercise Room, Library
- FeaturesCrown Molding, Double Vanity, Entrance Foyer, High Ceilings 9 ft Main, High Speed Internet, Walk-In Closet(s)
- KitchenBreakfast Bar, Cabinets Stain, Pantry Walk-In, Solid Surface Counters, View to Family Room
- AppliancesDishwasher, Disposal, Dryer, Electric Range, Electric Water Heater, Microwave, Refrigerator, Self Cleaning Oven, Washer
- HVACCeiling Fan(s), Central Air, Electric
Interior Details
- StyleMid-Rise (up to 5 stories), Traditional
- ConstructionBrick, Brick 4 Sides, Concrete
- Built In2002
- StoriesArray
- ParkingAssigned, Drive Under Main Level, Garage, Garage Door Opener, Garage Faces Side
- FeaturesLighting, Private Entrance, Rain Gutters, Rear Stairs, Storage
- ServicesCatering Kitchen, Concierge, Fitness Center, Homeowners Association, Meeting Room, Near Public Transport, Near Schools, Near Shopping, Sidewalks, Street Lights
- UtilitiesCable Available, Electricity Available, Phone Available, Sewer Available, Underground Utilities, Water Available
- Lot DescriptionCorner Lot, Landscaped, Level, Sprinklers In Front, Wooded
- Lot Dimensionsx
- Acres0.0247
Exterior Details
Listing Provided Courtesy Of: Coldwell Banker Realty 404-262-1234
Listings identified with the FMLS IDX logo come from FMLS and are held by brokerage firms other than the owner of
this website. The listing brokerage is identified in any listing details. Information is deemed reliable but is not
guaranteed. If you believe any FMLS listing contains material that infringes your copyrighted work please click here
to review our DMCA policy and learn how to submit a takedown request. © 2025 First Multiple Listing
Service, Inc.
This property information delivered from various sources that may include, but not be limited to, county records and the multiple listing service. Although the information is believed to be reliable, it is not warranted and you should not rely upon it without independent verification. Property information is subject to errors, omissions, changes, including price, or withdrawal without notice.
For issues regarding this website, please contact Eyesore at 678.692.8512.
Data Last updated on April 12, 2025 6:53pm


























































