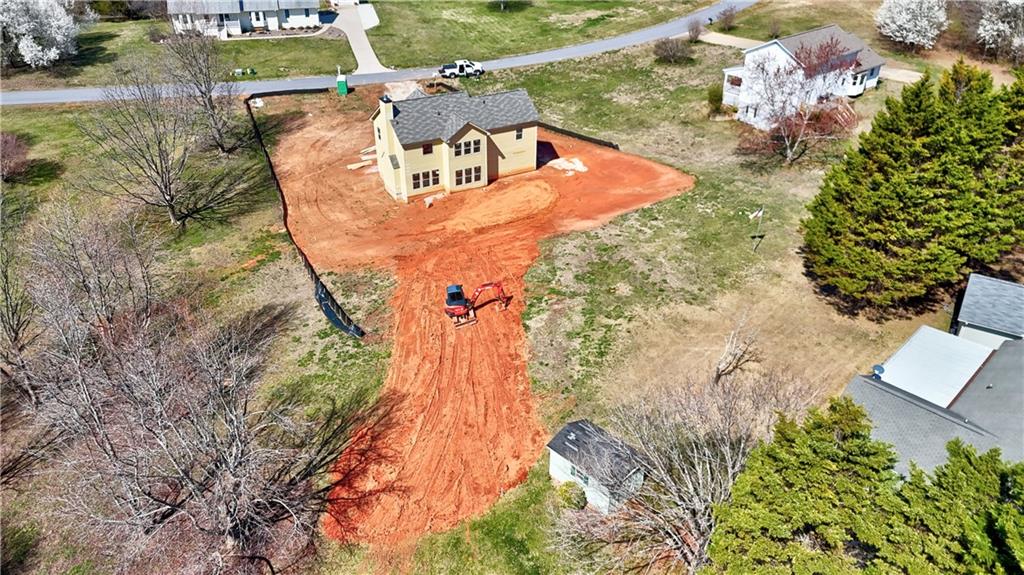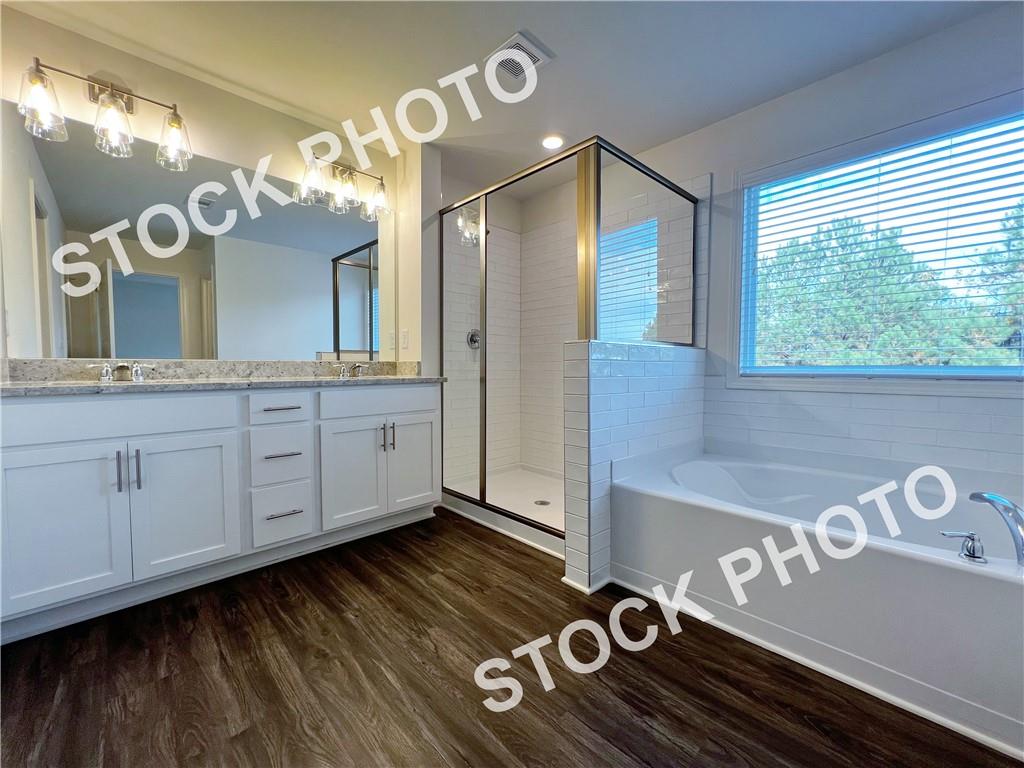254 Chandler Heights Circle
Alto, GA 30510
$398,486
Experience the perfect blend of modern design and serene living with this new construction home on a spacious 1.24-acre lot. Set back from the street, this home is accessible via a long driveway leading to an expansive 26.5 ft. x 21.5 ft. garage, offering ample space for parking and storage. Inside, the main level features oak-stained hardwood steps, durable LVP flooring, and a sophisticated kitchen outfitted with 42" white shaker-style cabinets, stainless steel appliances, a subway tile backsplash, and quartz countertops. The bathrooms elevate comfort with white frost quartz countertops, under-mounted vanity sinks, and tile shower walls for a luxurious finish. Each bedroom is generously sized and includes walk-in closets, providing plenty of storage space. The great room's built-in bookcase cabinet adds a touch of elegance and functionality, ideal for organization and display. Outside, the covered back porch offers a tranquil retreat for relaxation. Take advantage of up to $5,000 toward closing costs when financing through an approved lender, making this exceptional property even more enticing.The photos represent the actual home available for sale unless watermarked "Stock Photo" or “Virtually Staged Stock Photo”. Stock Photos showcase the same floor plan from previous builds; however, please note that features, options, upgrades, and colors will vary.
- SubdivisionChandler Heights
- Zip Code30510
- CityAlto
- CountyHabersham - GA
Location
- ElementaryBaldwin- Habersham
- JuniorSouth Habersham
- HighHabersham Central
Schools
- StatusActive
- MLS #7541755
- TypeResidential
MLS Data
- Bedrooms4
- Bathrooms2
- Half Baths1
- RoomsGreat Room
- FeaturesBookcases, Crown Molding, Entrance Foyer, High Ceilings 9 ft Main, Walk-In Closet(s)
- KitchenBreakfast Bar, Cabinets White, Kitchen Island, Pantry, Stone Counters, View to Family Room
- AppliancesDishwasher, Electric Range, Electric Water Heater, Microwave
- HVACCeiling Fan(s), Central Air, Electric
- Fireplaces1
- Fireplace DescriptionGreat Room
Interior Details
- StyleTraditional
- ConstructionFiber Cement, HardiPlank Type
- Built In2025
- StoriesArray
- ParkingAttached, Garage, Garage Door Opener, Garage Faces Front
- UtilitiesElectricity Available, Underground Utilities, Water Available
- SewerSeptic Tank
- Lot DescriptionBack Yard
- Acres1.24
Exterior Details
Listing Provided Courtesy Of: Peggy Slappey Properties Inc. 770-932-3440
Listings identified with the FMLS IDX logo come from FMLS and are held by brokerage firms other than the owner of
this website. The listing brokerage is identified in any listing details. Information is deemed reliable but is not
guaranteed. If you believe any FMLS listing contains material that infringes your copyrighted work please click here
to review our DMCA policy and learn how to submit a takedown request. © 2025 First Multiple Listing
Service, Inc.
This property information delivered from various sources that may include, but not be limited to, county records and the multiple listing service. Although the information is believed to be reliable, it is not warranted and you should not rely upon it without independent verification. Property information is subject to errors, omissions, changes, including price, or withdrawal without notice.
For issues regarding this website, please contact Eyesore at 678.692.8512.
Data Last updated on April 20, 2025 4:24am



























