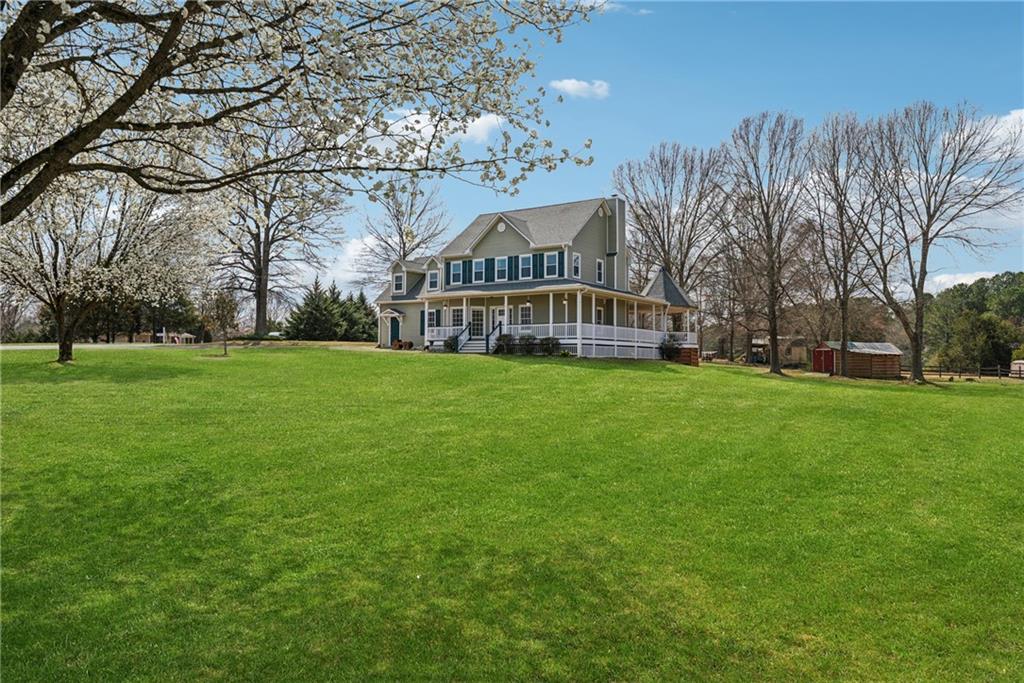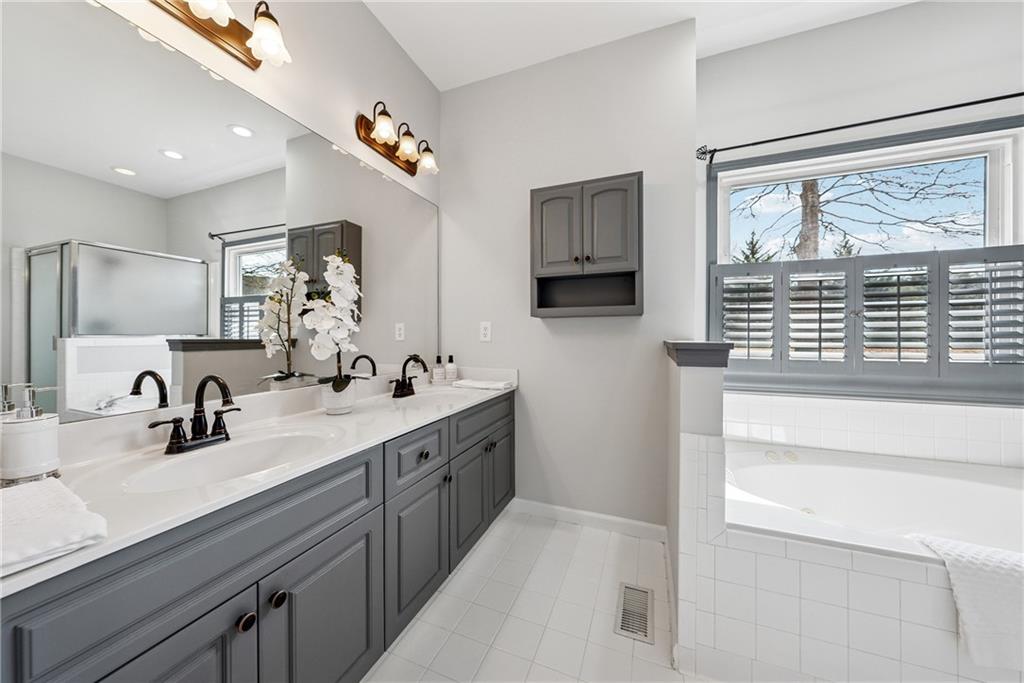10 Mulberry Lane
White, GA 30184
$599,900
Beautiful Two-Story Home on 3 Acres – No HOA! Welcome to this charming two-story home set on 3 level acres in a peaceful country setting, yet part of a small subdivision with no HOA! A wrap-around porch and covered back porch provide the perfect spots to relax and take in the beautiful surroundings. Step inside through the welcoming foyer into the two-story great room, featuring a cozy fireplace and an open flow into the kitchen and breakfast area. The kitchen is a chef’s dream with granite countertops, stainless steel appliances, and a separate dining room—perfect for entertaining. Beautiful hardwood floors run throughout the great room, kitchen, and dining areas.The main-level master suite boasts a private master bath with a walk-in closet, double vanity, soaking tub, and separate shower. Upstairs, you’ll find three additional bedrooms and an updated bath, plus a powder room on the main floor for guests. A four-season sunroom off the kitchen provides a bright and relaxing space year-round. This home features both an attached two-car garage and a huge detached garage and workshop, complete with a car lift, space for multiple vehicles, and a second level ready to be finished as an office or apartment. There’s also an additional garden storage building for all your tools and equipment. Outside, you'll find plenty of room for gardening and raising chickens, allowing you to enjoy the best of country living while still being close to modern conveniences. Major updates include a new HVAC system (2 years old) and a water heater (1 year old) plus updated windows. The home has been freshly painted in neutral tones, with new carpeting and stylish lighting throughout, making it completely move-in ready! Don’t wait—schedule your showing today!
- SubdivisionSimpson Estates
- Zip Code30184
- CityWhite
- CountyBartow - GA
Location
- ElementaryPine Log
- JuniorAdairsville
- HighAdairsville
Schools
- StatusPending
- MLS #7541747
- TypeResidential
MLS Data
- Bedrooms4
- Bathrooms2
- Half Baths1
- Bedroom DescriptionMaster on Main
- RoomsDining Room, Family Room, Kitchen, Laundry, Master Bathroom, Master Bedroom, Sun Room
- FeaturesCathedral Ceiling(s), Entrance Foyer, Walk-In Closet(s)
- KitchenBreakfast Bar, Cabinets White, Stone Counters, View to Family Room
- AppliancesDishwasher, Electric Oven/Range/Countertop, Refrigerator
- HVACCentral Air
- Fireplaces1
- Fireplace DescriptionGreat Room, Stone
Interior Details
- StyleCountry, Traditional
- ConstructionConcrete
- Built In1999
- StoriesArray
- ParkingAttached, Driveway, Garage, Garage Faces Side, Kitchen Level
- FeaturesStorage
- ServicesCurbs
- UtilitiesCable Available, Electricity Available, Underground Utilities
- SewerSeptic Tank
- Lot DescriptionBack Yard, Cleared, Front Yard, Landscaped, Level
- Lot Dimensionsx 530
- Acres3
Exterior Details
Listing Provided Courtesy Of: Maximum One Community Realtors 770-334-8286
Listings identified with the FMLS IDX logo come from FMLS and are held by brokerage firms other than the owner of
this website. The listing brokerage is identified in any listing details. Information is deemed reliable but is not
guaranteed. If you believe any FMLS listing contains material that infringes your copyrighted work please click here
to review our DMCA policy and learn how to submit a takedown request. © 2025 First Multiple Listing
Service, Inc.
This property information delivered from various sources that may include, but not be limited to, county records and the multiple listing service. Although the information is believed to be reliable, it is not warranted and you should not rely upon it without independent verification. Property information is subject to errors, omissions, changes, including price, or withdrawal without notice.
For issues regarding this website, please contact Eyesore at 678.692.8512.
Data Last updated on April 18, 2025 2:33pm
































































