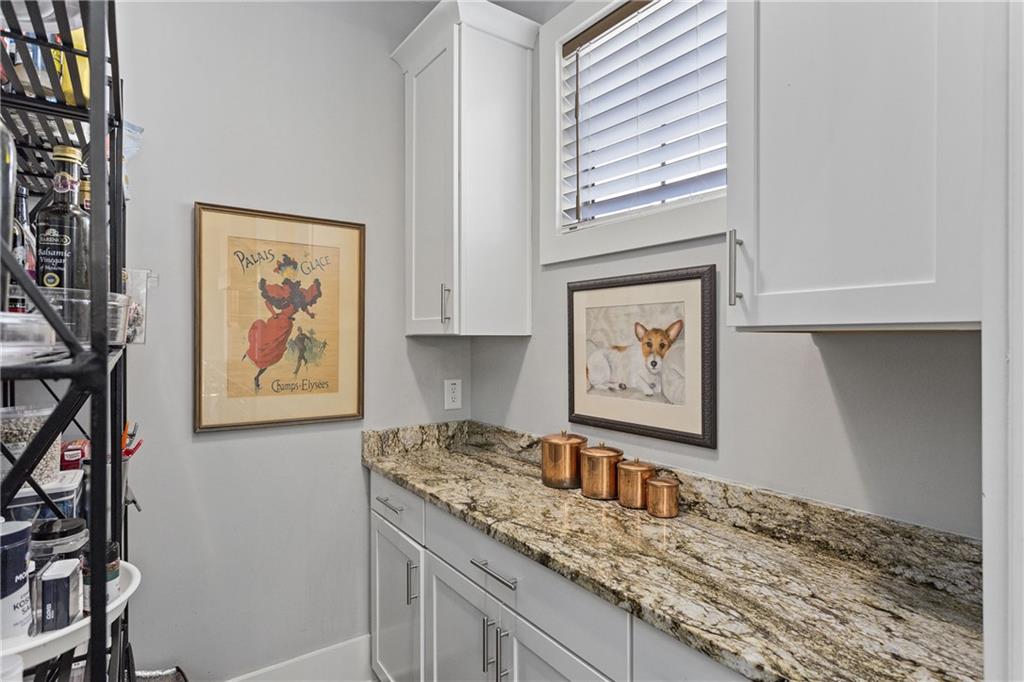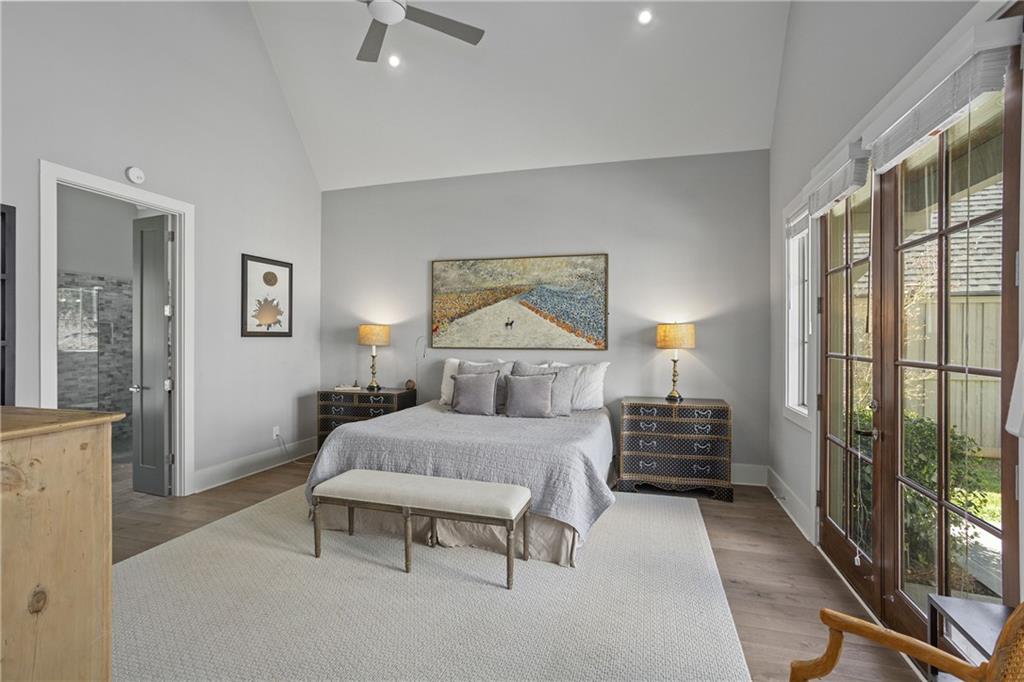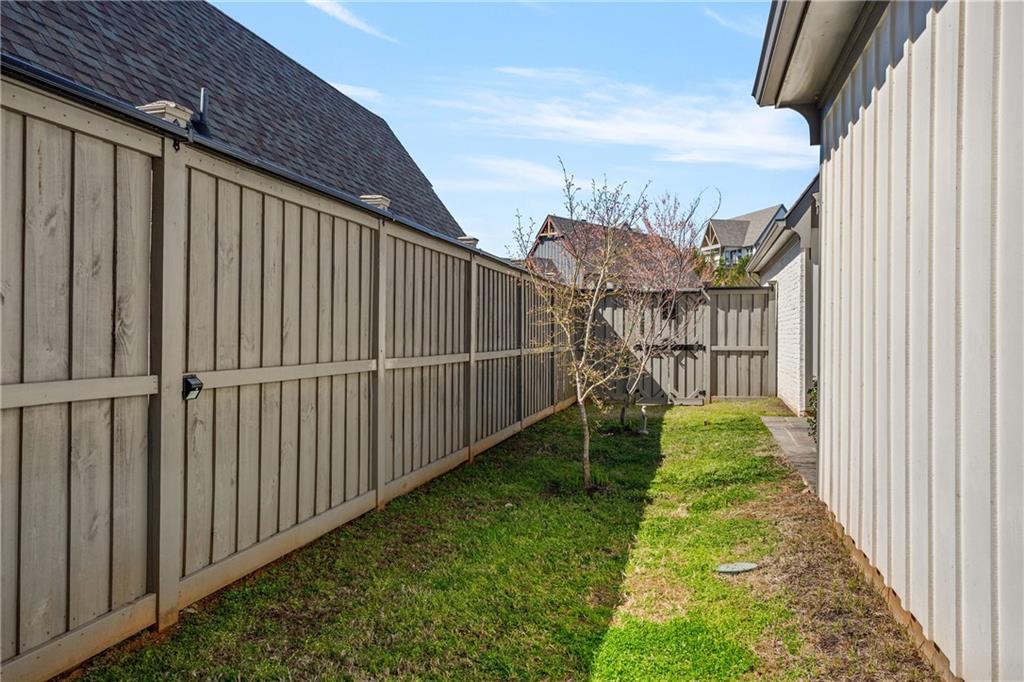235 Arbor Garden Circle
Newnan, GA 30265
$725,000
This upgraded and efficient home offers privacy and ease of living all on one level! Plus there is an assumable VA loan with a 2.25% interest rate for qualified buyers. Enter through the private courtyard door in the breezeway looking out to the lush courtyard with stone pavers, trees, & plenty of room for entertaining friends and family, backing up to over 150 ft of preserved green space! Through the front door, find soaring vaulted ceilings in the great room, a chef's kitchen w/ large kitchen island, stainless appliances, stone counters & a butler's pantry. Living room with gas log fireplace and custom tile surround. The master bedroom features vaulted ceilings, French doors that open into the courtyard, double vanities, a large soaking tub & seamless glass shower w/ step-less entry. Down a window-lined hallway you will find two guest bedrooms and a jack and jill bath! The second guest room can also be a home office. This home features geothermal heating and cooling as well as blown-in insulation and Pella thermal doors and windows. It is in the new homes community of The Gardens at Arbor Springs developed and built by local Southern Living builder McKinney Builders and designed by Southern Living architect Mitch Ginn. This home is absolutely stunning and the favorite Primrose plan.
- SubdivisionThe Gardens at Arbor Springs
- Zip Code30265
- CityNewnan
- CountyCoweta - GA
Location
- ElementaryArbor Springs
- JuniorMadras
- HighNorthgate
Schools
- StatusActive Under Contract
- MLS #7541668
- TypeResidential
- SpecialActive Adult Community
MLS Data
- Bedrooms3
- Bathrooms2
- Half Baths1
- Bedroom DescriptionMaster on Main, Split Bedroom Plan
- RoomsBonus Room
- FeaturesCathedral Ceiling(s), Double Vanity, High Speed Internet
- KitchenBreakfast Bar, Kitchen Island, Pantry Walk-In, Stone Counters, View to Family Room
- AppliancesDishwasher, Disposal, Gas Range, Gas Water Heater, Microwave, Range Hood, Self Cleaning Oven, Tankless Water Heater
- HVACCeiling Fan(s), Central Air
- Fireplaces1
- Fireplace DescriptionGas Log, Living Room
Interior Details
- StyleEuropean
- ConstructionHardiPlank Type
- Built In2019
- StoriesArray
- ParkingGarage
- FeaturesCourtyard, Private Entrance, Private Yard, Storage
- ServicesClubhouse, Fitness Center, Homeowners Association, Meeting Room
- UtilitiesCable Available, Electricity Available, Natural Gas Available, Sewer Available, Underground Utilities, Water Available
- SewerPublic Sewer
- Lot DescriptionFront Yard, Landscaped, Level
- Lot Dimensionsx
- Acres0.318
Exterior Details
Listing Provided Courtesy Of: Atlanta Fine Homes Sotheby's International 404-874-0300
Listings identified with the FMLS IDX logo come from FMLS and are held by brokerage firms other than the owner of
this website. The listing brokerage is identified in any listing details. Information is deemed reliable but is not
guaranteed. If you believe any FMLS listing contains material that infringes your copyrighted work please click here
to review our DMCA policy and learn how to submit a takedown request. © 2025 First Multiple Listing
Service, Inc.
This property information delivered from various sources that may include, but not be limited to, county records and the multiple listing service. Although the information is believed to be reliable, it is not warranted and you should not rely upon it without independent verification. Property information is subject to errors, omissions, changes, including price, or withdrawal without notice.
For issues regarding this website, please contact Eyesore at 678.692.8512.
Data Last updated on July 12, 2025 11:24am




















































