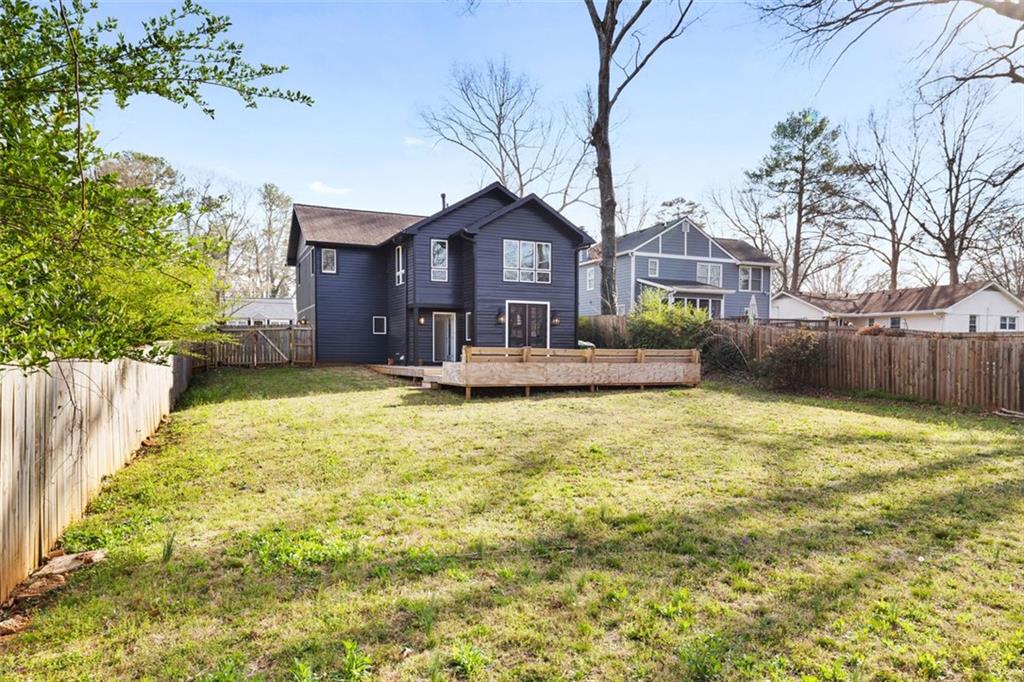2824 Tupelo Street SE
Atlanta, GA 30317
$739,900
This European-inspired home in the heart of East Lake is a masterpiece of design and craftsmanship, seamlessly blending modern luxury with timeless elegance. Thoughtfully renovated with every detail carefully curated to create a sophisticated yet inviting living experience. Upon entering, you are welcomed by an impressive French door entry leading into a bright and airy open-concept living space. High ceilings and custom lighting set the tone for a refined yet comfortable atmosphere. The cook's kitchen is the centerpiece of the main level, featuring a massive island, custom cabinetry, sleek countertops, and stainless-steel smart appliances, including a gas-burning stove. The space flows effortlessly into the living and dining areas, making it ideal for entertaining. The main-level owner’s suite is a private retreat, offering direct access to the two-tiered patio. The spa-inspired en suite bath features a striking black-tiled walk-in shower, and custom lighting, creating a serene and luxurious atmosphere. The walk-in closet provide ample storage, adding both convenience and elegance to this thoughtfully designed space. Upstairs, a spacious loft provides an additional living area, perfect for a media room, playroom, or relaxation space. Three generously sized bedrooms complete the upper level, each designed with comfort and style in mind. This home is a rare blend of European sophistication and modern practicality, featuring high-end finishes, designer lighting, and an effortless indoor-outdoor flow. The private, fenced backyard offers a serene escape, while the prime location near Downtown Decatur, Oakhurst, and East Lake Golf Club provides access to some of the best dining, shopping, and recreation in the city. Available furnished or unfurnished, this exceptional home is ready for its next owner. Schedule a private showing today to experience its beauty firsthand.
- SubdivisionEast Lake
- Zip Code30317
- CityAtlanta
- CountyDekalb - GA
Location
- ElementaryFred A. Toomer
- JuniorMartin L. King Jr.
- HighMaynard Jackson
Schools
- StatusActive
- MLS #7541570
- TypeResidential
MLS Data
- Bedrooms4
- Bathrooms2
- Half Baths1
- Bedroom DescriptionMaster on Main
- RoomsLoft
- FeaturesHigh Ceilings 10 ft Main
- KitchenCabinets White, Stone Counters, Kitchen Island, Pantry Walk-In, View to Family Room
- AppliancesRefrigerator, Gas Range, Gas Water Heater, Microwave, Self Cleaning Oven
- HVACCentral Air
- Fireplaces2
- Fireplace DescriptionElectric
Interior Details
- StyleTraditional
- ConstructionFrame
- Built In1983
- StoriesArray
- ParkingDriveway
- ServicesPublic Transportation, Near Public Transport, Near Schools
- UtilitiesCable Available, Electricity Available, Natural Gas Available, Phone Available, Sewer Available, Water Available
- SewerPublic Sewer
- Lot DescriptionBack Yard, Level, Front Yard
- Lot Dimensions59X200x59X200
- Acres0.3
Exterior Details
Listing Provided Courtesy Of: EXP Realty, LLC. 888-959-9461
Listings identified with the FMLS IDX logo come from FMLS and are held by brokerage firms other than the owner of
this website. The listing brokerage is identified in any listing details. Information is deemed reliable but is not
guaranteed. If you believe any FMLS listing contains material that infringes your copyrighted work please click here
to review our DMCA policy and learn how to submit a takedown request. © 2025 First Multiple Listing
Service, Inc.
This property information delivered from various sources that may include, but not be limited to, county records and the multiple listing service. Although the information is believed to be reliable, it is not warranted and you should not rely upon it without independent verification. Property information is subject to errors, omissions, changes, including price, or withdrawal without notice.
For issues regarding this website, please contact Eyesore at 678.692.8512.
Data Last updated on April 5, 2025 7:54pm














































