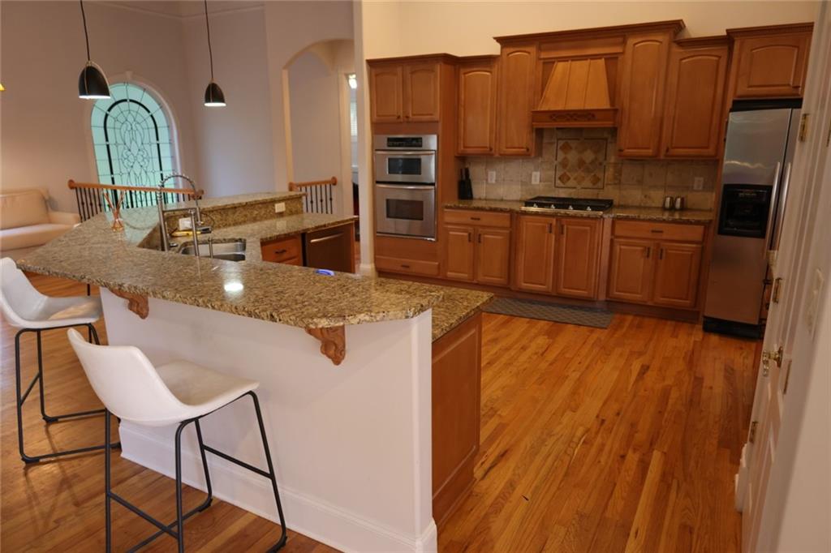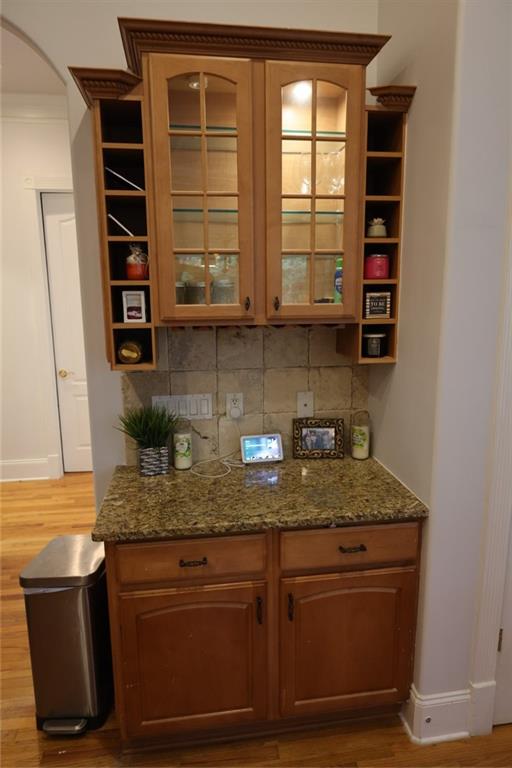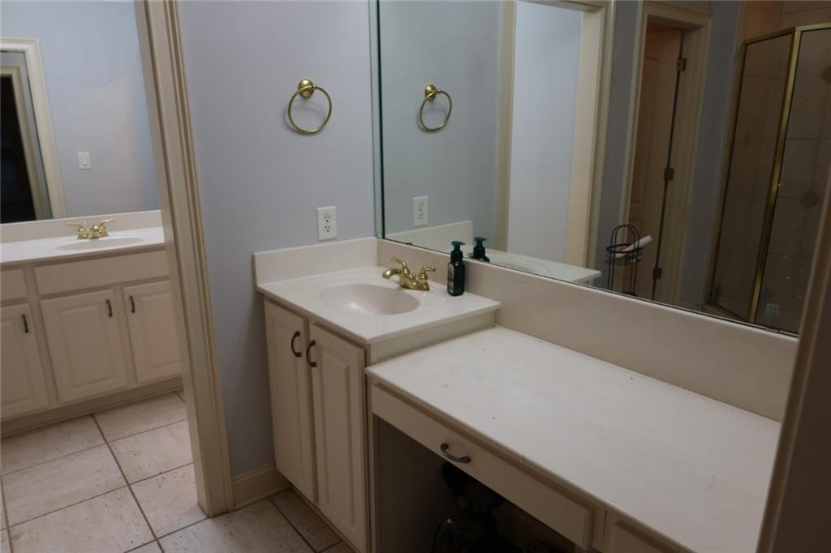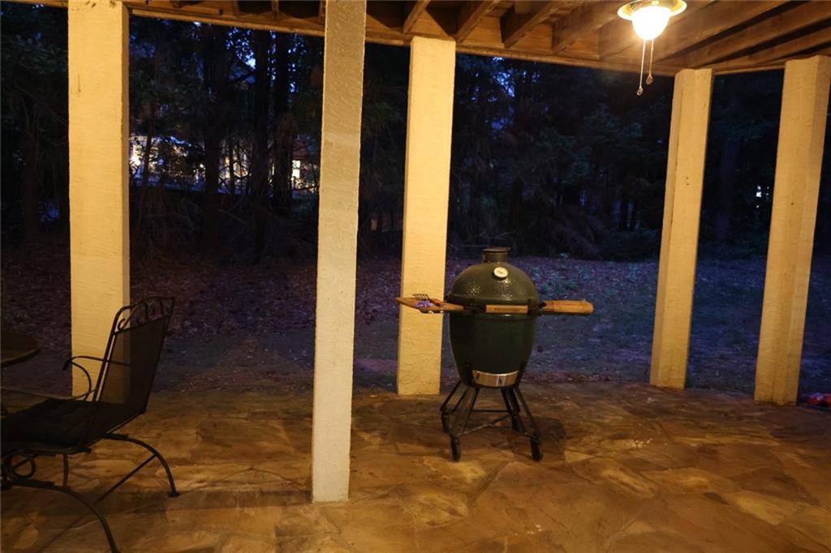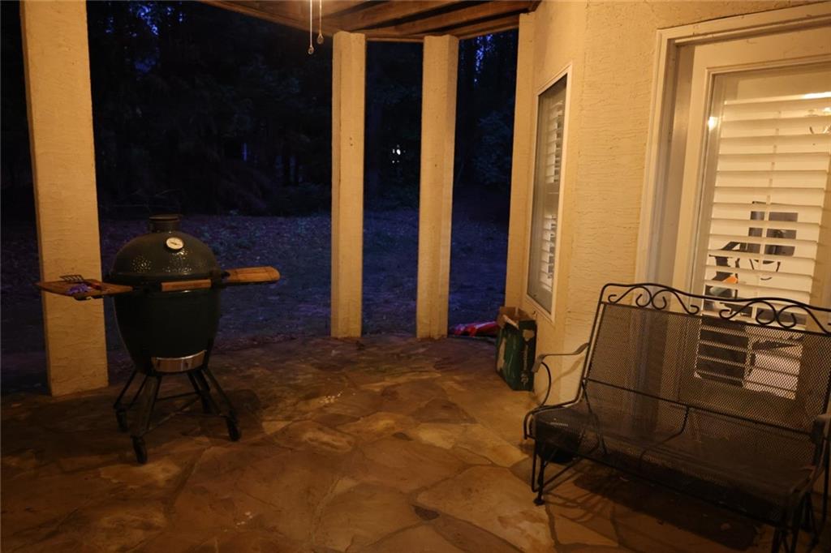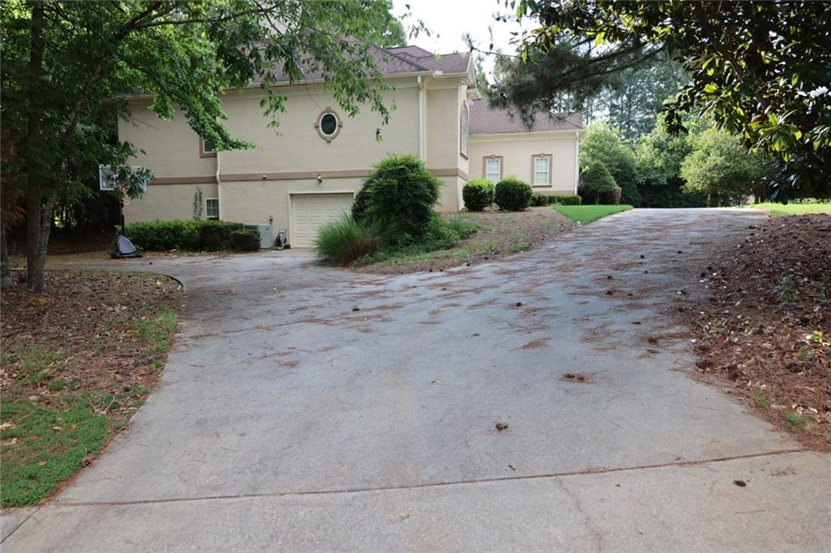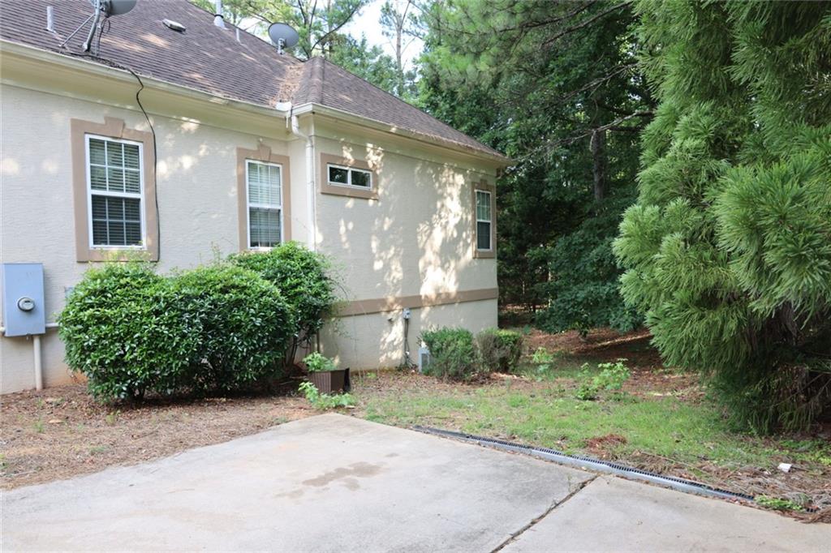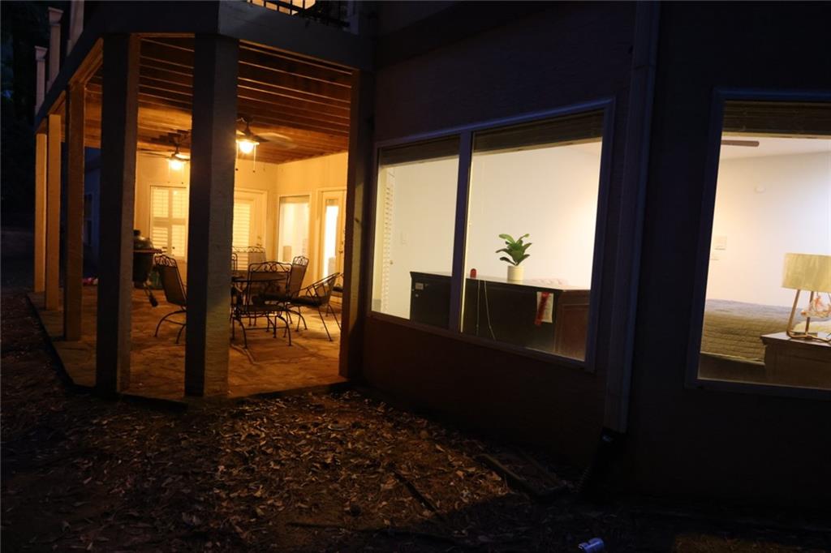433 Abbey Springs Way
Mcdonough, GA 30253
$799,999
Welcome to a custom-built masterpiece in the exclusive Eagles Landing Country Club Community with 24/7 manned security gate, just 25 minutes from Hartsfield-Jackson International Airport and 30 minutes from downtown Atlanta. This stunning residence offers the perfect blend of luxury and convenience, close to shopping, schools, medical facilities, and more. As you step into the impressive foyer, you'll immediately experience the "wow" factor. The open-concept design features hardwood floors, high ceilings, and an abundance of natural light. The gourmet kitchen boasts stainless steel appliances, granite countertops, and ample cabinet space. This 5-bedroom, 3 full, and 2 half-bath home on a corner lot is designed for comfort and style. The main level includes a 2-car garage, while the basement level offers an additional 1-car garage with an expansive boat storage room and cedar closets. The spacious and versatile floor plan includes a Jack & Jill bathroom opposite the main level owner's suite, and both main and lower-level bedrooms open to charming porch/patios. The finished basement features a second kitchen, family room, and fireplace, creating inspiring spaces for everyone to enjoy. With its stunning curb appeal, circular driveway, and garages on either side of the house, this home is a true gem. Don't miss the opportunity to own this exceptional property in one of Atlanta's most prestigious communities!
- SubdivisionEagles Landing
- Zip Code30253
- CityMcdonough
- CountyHenry - GA
Location
- ElementaryFlippen
- JuniorEagles Landing
- HighEagles Landing
Schools
- StatusActive
- MLS #7541537
- TypeResidential
MLS Data
- Bedrooms5
- Bathrooms3
- Half Baths2
- Bedroom DescriptionMaster on Main
- RoomsAttic, Family Room, Office
- BasementDaylight, Finished, Finished Bath, Interior Entry
- FeaturesCrown Molding, Double Vanity, Entrance Foyer, High Ceilings, His and Hers Closets, Open Floorplan, Tray Ceiling(s), Walk-In Closet(s)
- KitchenBreakfast Bar, Pantry
- AppliancesDishwasher, Microwave
- HVACCentral Air
- Fireplaces2
- Fireplace DescriptionBasement, Family Room, Gas Log, Living Room
Interior Details
- StyleMid-Century Modern, Modern
- ConstructionStucco
- Built In2002
- StoriesArray
- ParkingDrive Under Main Level, Garage, Garage Door Opener, Garage Faces Rear, Garage Faces Side, Kitchen Level
- FeaturesPrivate Yard
- ServicesClubhouse, Country Club, Gated, Golf, Homeowners Association, Near Schools, Near Shopping, Playground, Pool, Restaurant, Street Lights, Tennis Court(s)
- UtilitiesUnderground Utilities
- SewerPublic Sewer
- Lot DescriptionCorner Lot
- Acres0.63
Exterior Details
Listing Provided Courtesy Of: LPT Realty, LLC 877-366-2213
Listings identified with the FMLS IDX logo come from FMLS and are held by brokerage firms other than the owner of
this website. The listing brokerage is identified in any listing details. Information is deemed reliable but is not
guaranteed. If you believe any FMLS listing contains material that infringes your copyrighted work please click here
to review our DMCA policy and learn how to submit a takedown request. © 2025 First Multiple Listing
Service, Inc.
This property information delivered from various sources that may include, but not be limited to, county records and the multiple listing service. Although the information is believed to be reliable, it is not warranted and you should not rely upon it without independent verification. Property information is subject to errors, omissions, changes, including price, or withdrawal without notice.
For issues regarding this website, please contact Eyesore at 678.692.8512.
Data Last updated on April 5, 2025 12:33pm




























