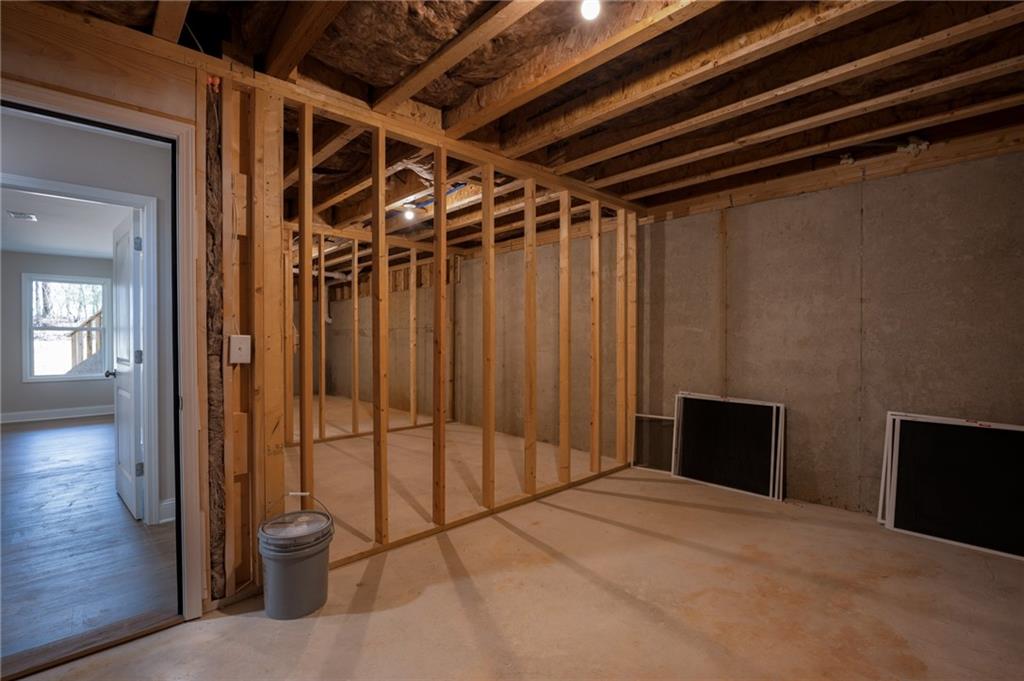142 Hunter Drive NE
Calhoun, GA 30701
$2,150
A like-new, 1-year-old 3-bedroom, 2-bathroom home is available for lease in Charleston Place II, a swim community! Featuring quality craftsmanship and luxury finishes this home offers comfort and convenience in a prime location only minutes to Interstate 75 and Fields Ferry Golf Course. The family room features a stone wood burning fireplace and access to the rear deck. The primary suite boasts a huge tile shower, double vanity, and a spacious walk-in closet, while the secondary bedrooms share a Jack and Jill bathroom, ideal for family or guests. A partially finished basement provides extra space perfect for a home office, gym, or media room, and the unfinished area and garage offer plenty of storage. In addition, enjoy access to the community swimming pool. Available for occupancy April 2025. Criteria requirements are proof of current income, gross monthly income must meet or exceed three times the monthly rent amount, must have satisfactory credit and must have satisfactory criminal history. If application is approved, you must pay a $100 processing fee and reservation fee in certified funds within 2 business days of notice. Regardless of move-in date, an amount equivalent to a full month’s rent is required and any pro-rated rent amount. Minimum lease of 12 months, security deposit and an application fee per adult are required.
- SubdivisionCharleston Place II
- Zip Code30701
- CityCalhoun
- CountyGordon - GA
Location
- ElementaryRed Bud
- JuniorRed Bud
- HighSonoraville
Schools
- StatusActive
- MLS #7541518
- TypeRental
MLS Data
- Bedrooms3
- Bathrooms2
- Bedroom DescriptionSplit Bedroom Plan
- RoomsBasement, Exercise Room
- BasementDaylight, Partial
- FeaturesDisappearing Attic Stairs, Double Vanity, Tray Ceiling(s), Walk-In Closet(s)
- KitchenCabinets White, Eat-in Kitchen, Pantry, Solid Surface Counters
- AppliancesDishwasher, Electric Range, Electric Water Heater, Microwave
- HVACCentral Air
- Fireplaces1
- Fireplace DescriptionStone
Interior Details
- StyleTraditional
- ConstructionFiber Cement
- Built In2023
- StoriesArray
- ParkingAttached, Drive Under Main Level, Garage
- FeaturesRain Gutters
- ServicesClubhouse, Homeowners Association, Pool
- UtilitiesCable Available, Electricity Available, Underground Utilities, Water Available
- Lot DescriptionBack Yard
- Lot Dimensionsx
- Acres0.59
Exterior Details
Listing Provided Courtesy Of: Century 21 The Avenues 706-629-2121
Listings identified with the FMLS IDX logo come from FMLS and are held by brokerage firms other than the owner of
this website. The listing brokerage is identified in any listing details. Information is deemed reliable but is not
guaranteed. If you believe any FMLS listing contains material that infringes your copyrighted work please click here
to review our DMCA policy and learn how to submit a takedown request. © 2026 First Multiple Listing
Service, Inc.
This property information delivered from various sources that may include, but not be limited to, county records and the multiple listing service. Although the information is believed to be reliable, it is not warranted and you should not rely upon it without independent verification. Property information is subject to errors, omissions, changes, including price, or withdrawal without notice.
For issues regarding this website, please contact Eyesore at 678.692.8512.
Data Last updated on January 21, 2026 4:54pm









































