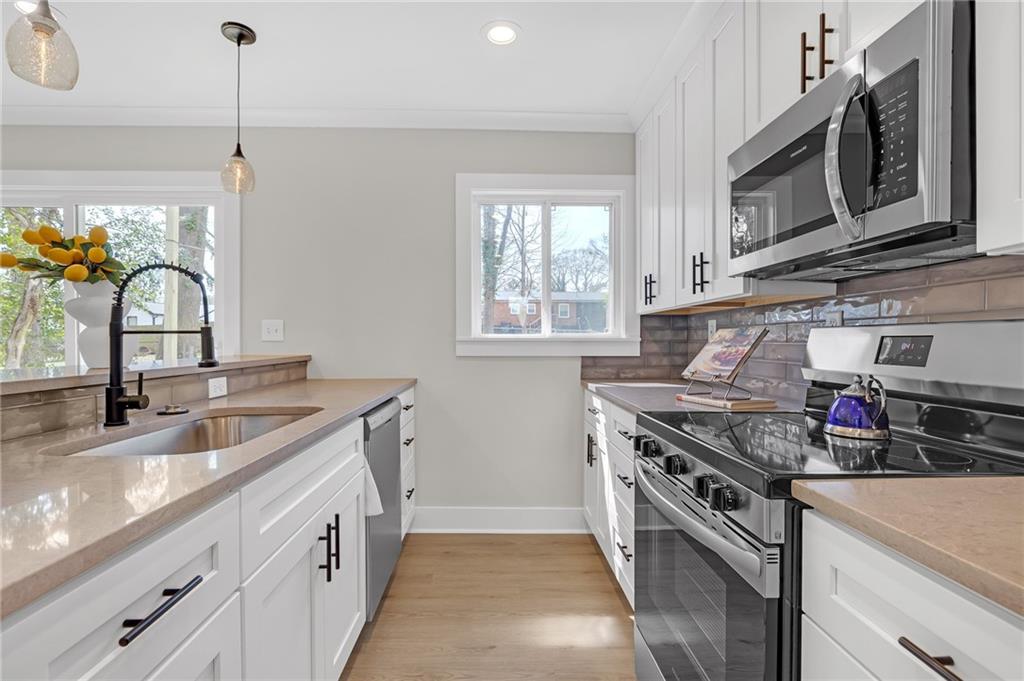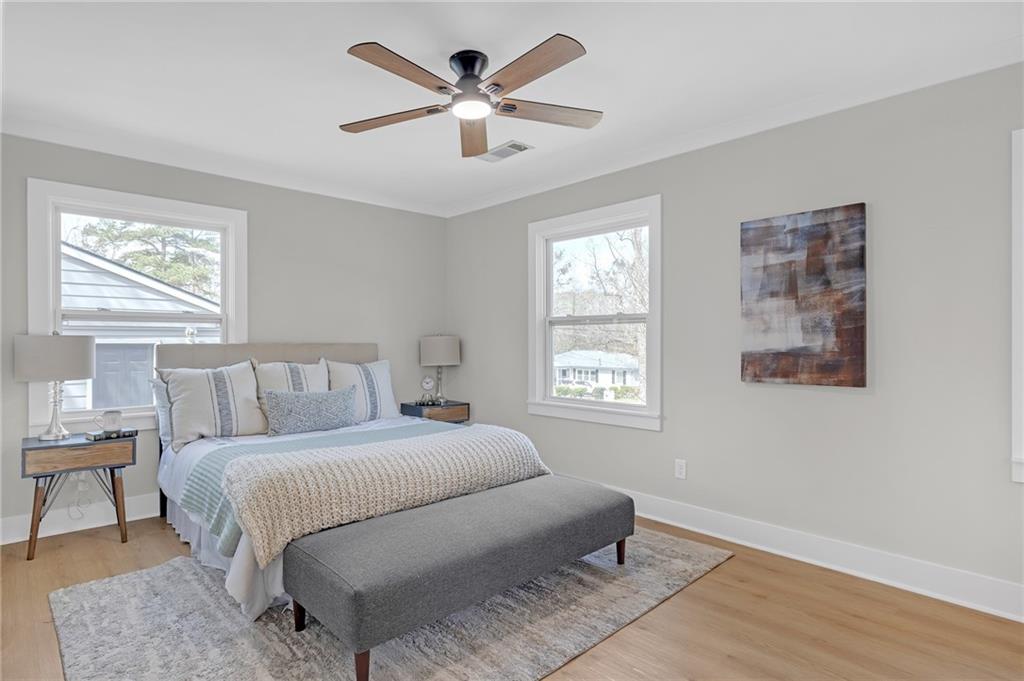3235 Bluebird Lane
Decatur, GA 30032
$349,500
AMAZING DEAL FOR THIS HOME!---REDUCED FROM $378K to $349,500! This home is also eligible for purchase with NO MONEY DOWN--100% Financing with just a 600 Credit Score! (Subject to lender approval; not all applicants will qualify.) This fully renovated and reconstructed beauty has been patiently waiting for the perfect buyer match--Perfect for your FIRST TIME HOMEBUYERS or ONE LOOKING TO DOWNSIZE! Nestled in a peaceful Decatur neighborhood, this move-in-ready gem has been completely rebuilt from the studs up and is ready and waiting for its new owner! Outside, enjoy freshly added landscaping and additional fencing installed for a closed in private backyard, perfect for creating your own private outdoor oasis. Enjoy brand-new front and back decks overlooking a spacious backyard with endless potential. Inside, you'll find an open-concept layout featuring 3 spacious bedrooms and 2 bathrooms. Elegant crown molding outlines the ceiling and walls, luxury vinyl plank flooring and custom finishes throughout set this home apart. The gourmet kitchen boasts quartz countertops, brand-new Frigidaire energy efficient stainless steel appliances, soft-close white shaker cabinetry, and a sleek bar area-ideal for entertaining and additional seating at meal times. The dining area flows seamlessly into the living space, making it perfect for gatherings. Retreat to your spacious primary suite with a custom barn door leading to a luxurious en-suite walk-in shower with double vanity and stylish storage. Two additional bedrooms share a beautifully designed second full bathroom. EVERYTHING IN THIS HOME IS LITERALLY BRAND NEW: Electrical, Plumbing, HVAC, Water Heater, Windows, Roofing, Flooring, Doors, Lighting & Switches, Vanities, Fans equipped with remote control settings, Toilets and more! Additional highlights include a centrally located laundry closet with designed for stackable hookups, a freshly poured driveway, and a attic and spacious crawl space for added storage. Located just minutes from East Lake Golf Course, Decatur Square, Dekalb Farmers Market, Emory Hospital, YMCA, Schools, Parks, Shopping, Restaurants, and Major highways-this home offers the perfect blend of convenience and charm.
- SubdivisionThe Pleasant Valley
- Zip Code30032
- CityDecatur
- CountyDekalb - GA
Location
- ElementaryPeachcrest
- JuniorMcNair - Dekalb
- HighTowers
Schools
- StatusActive
- MLS #7541416
- TypeResidential
MLS Data
- Bedrooms3
- Bathrooms2
- Bedroom DescriptionMaster on Main
- RoomsKitchen, Living Room, Attic
- BasementCrawl Space
- FeaturesHigh Speed Internet
- KitchenEat-in Kitchen
- AppliancesGas Water Heater, Refrigerator
- HVACCentral Air
Interior Details
- StyleRanch
- ConstructionBrick, Brick 4 Sides
- Built In1954
- StoriesArray
- ParkingDriveway
- FeaturesPrivate Yard
- UtilitiesCable Available, Electricity Available, Phone Available, Sewer Available, Water Available
- SewerPublic Sewer
- Lot DescriptionPrivate
- Lot Dimensions150 x 70
- Acres0.24
Exterior Details
Listing Provided Courtesy Of: PR Realty and Associates 770-727-3375
Listings identified with the FMLS IDX logo come from FMLS and are held by brokerage firms other than the owner of
this website. The listing brokerage is identified in any listing details. Information is deemed reliable but is not
guaranteed. If you believe any FMLS listing contains material that infringes your copyrighted work please click here
to review our DMCA policy and learn how to submit a takedown request. © 2025 First Multiple Listing
Service, Inc.
This property information delivered from various sources that may include, but not be limited to, county records and the multiple listing service. Although the information is believed to be reliable, it is not warranted and you should not rely upon it without independent verification. Property information is subject to errors, omissions, changes, including price, or withdrawal without notice.
For issues regarding this website, please contact Eyesore at 678.692.8512.
Data Last updated on November 26, 2025 4:24pm

























