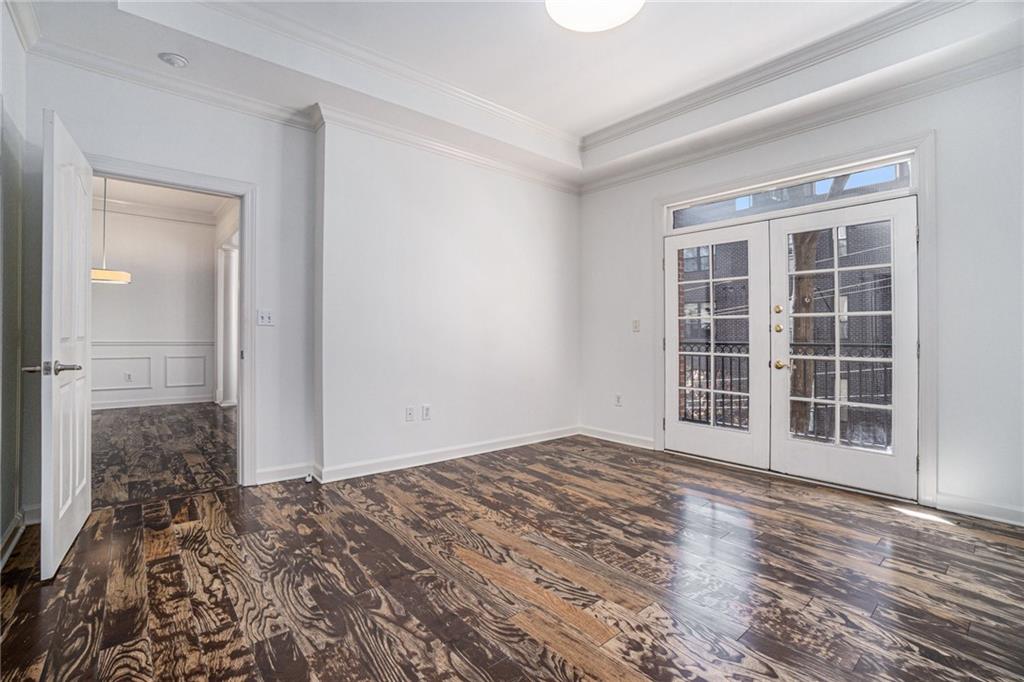850 Piedmont Avenue NE #1302
Atlanta, GA 30308
$385,000
Welcome to midtown's luxurious Dakota Condominiums. This spacious condo boasts high ceilings, hardwood floors, and an open concept layout. The kitchen offers granite countertops, updated stainless steel appliances, a double oven and has a view to the living room. The cabinets and a customizable pantry provide ample storage space. In the living room, large windows provide an abundance of natural sunlight while the fireplace provides a cozy retreat on cold winter nights. Tile flooring extends from the kitchen to the bath, which features a fully tiled shower/tub and has direct access from both the foyer and the bedroom. This over sized bedroom includes a customized walk-in closet and French doors, which provides access to the units balcony. The unit also come equipped with a washer and dryer. This home includes two covered, gated deeded parking spaces on the same level as the condo. Enjoy the Dakota's amenities such as multiple green space courtyards (pet-friendly) with gas grills, a rooftop pool, and an exercise room. Additionally, EV charging stations are available on the bottom level of the garage. Ideally located in the heart of Midtown Atlanta, just one block from Peachtree Street, residents are within walking distance to Piedmont Park, the Fox Theater, Georgia Tech, MARTA, Colony Square, the High Museum, the Beltline, and an array of dining and shopping options parking spaces are 232 and 240, same level as condo pool and fitness center is located on the 5th floor
- SubdivisionThe Dakota
- Zip Code30308
- CityAtlanta
- CountyFulton - GA
Location
- ElementarySpringdale Park
- JuniorDavid T Howard
- HighMidtown
Schools
- StatusPending
- MLS #7541332
- TypeCondominium & Townhouse
MLS Data
- Bedrooms1
- Bathrooms1
- FeaturesHigh Ceilings 10 ft Lower, Walk-In Closet(s)
- KitchenCabinets Other, Pantry, Solid Surface Counters, View to Family Room
- AppliancesDishwasher, Double Oven, Dryer, Electric Water Heater, Microwave, Refrigerator, Washer
- HVACCeiling Fan(s), Central Air
- Fireplaces1
- Fireplace DescriptionFamily Room
Interior Details
- ConstructionBrick
- Built In2000
- StoriesArray
- PoolIn Ground
- ParkingCovered, Deeded, Garage
- FeaturesBalcony, Courtyard, Gas Grill, Tennis Court(s)
- ServicesClubhouse, Dog Park, Fitness Center, Near Beltline, Near Public Transport, Near Schools, Near Shopping, Park, Pool, Sidewalks, Street Lights
- UtilitiesElectricity Available, Sewer Available, Water Available
- SewerPublic Sewer
- Lot Dimensions10
- Acres0.0223
Exterior Details
Listing Provided Courtesy Of: Mark Spain Real Estate 770-886-9000
Listings identified with the FMLS IDX logo come from FMLS and are held by brokerage firms other than the owner of
this website. The listing brokerage is identified in any listing details. Information is deemed reliable but is not
guaranteed. If you believe any FMLS listing contains material that infringes your copyrighted work please click here
to review our DMCA policy and learn how to submit a takedown request. © 2025 First Multiple Listing
Service, Inc.
This property information delivered from various sources that may include, but not be limited to, county records and the multiple listing service. Although the information is believed to be reliable, it is not warranted and you should not rely upon it without independent verification. Property information is subject to errors, omissions, changes, including price, or withdrawal without notice.
For issues regarding this website, please contact Eyesore at 678.692.8512.
Data Last updated on August 18, 2025 5:31pm





















