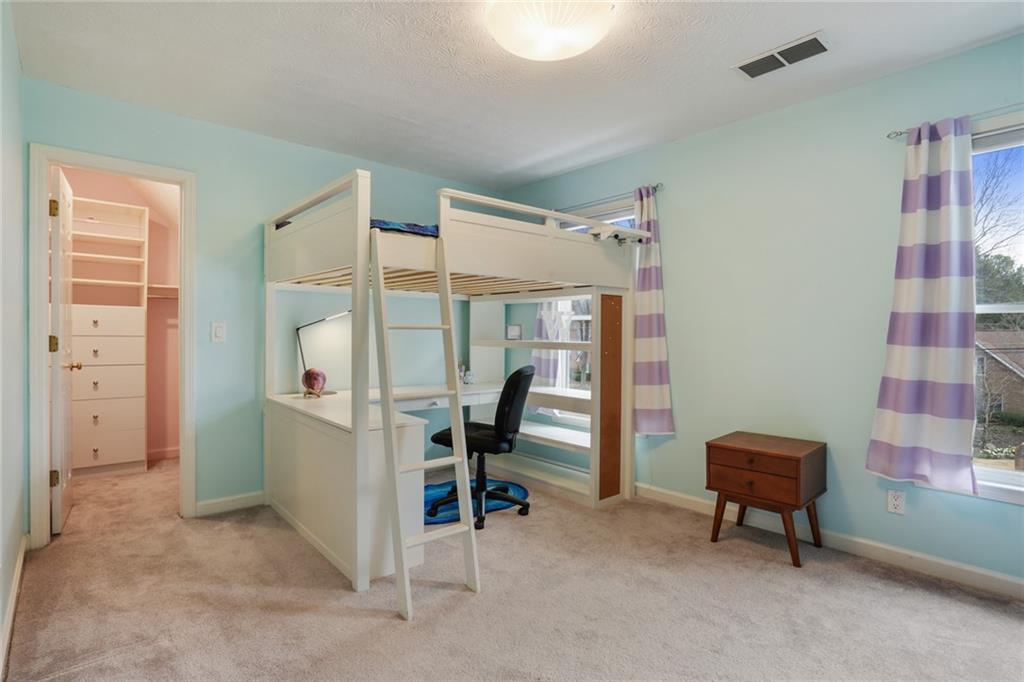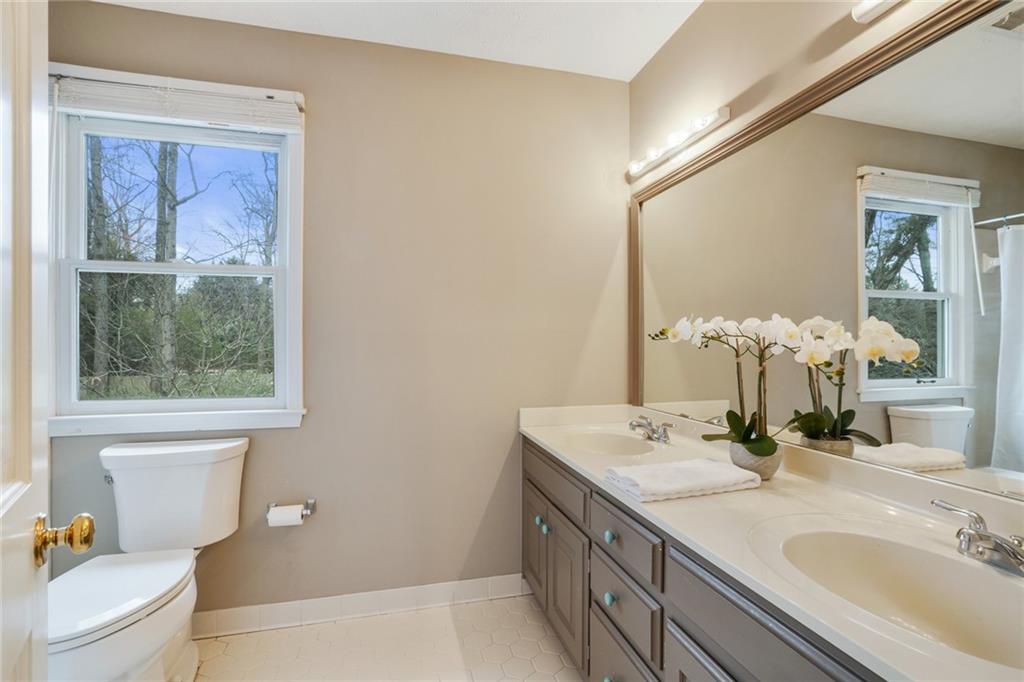1059 Redstone Lane
Dunwoody, GA 30338
$989,000
Wonderful New Listing in Redfield – Dunwoody’s Most Sought-After Neighborhood! This warm & inviting home sits on a professionally landscaped flat lot with a walk-out fenced backyard—perfect for play and entertaining! You'll love the open-concept main level with a spacious fireside family/living room, an oversized kitchen, dining area and gleaming hardwood floors. The kitchen has white cabinetry, wood counters, an island that seats 4, a pantry and stainless appliances. The spacious dining area is open to the kitchen and has so much natural light. Upstairs, you'll find four generous bedrooms, including a primary suite, plus the three full baths everyone is searching for. The finished daylight basement adds even more space, complete with a half bath—ideal for a home office, gym, or media room. Enjoy outdoor living at its finest with a large patio and firepit area. Enjoy all the incredible amenities Redfield has to offer, including lighted tennis and pickleball courts, a pool, a swim team, and vibrant community events like progressive dinners and more. Located in the highly regarded Austin Elementary school district, this home is just minutes from shopping, dining, parks, and convenient access to Sandy Springs and 400/285.
- SubdivisionRedfield
- Zip Code30338
- CityDunwoody
- CountyDekalb - GA
Location
- StatusPending
- MLS #7541177
- TypeResidential
MLS Data
- Bedrooms4
- Bathrooms3
- Half Baths2
- Bedroom DescriptionOversized Master
- RoomsBasement, Bathroom, Family Room
- BasementDaylight, Exterior Entry, Finished, Finished Bath, Interior Entry
- FeaturesCrown Molding, Disappearing Attic Stairs, Double Vanity, Entrance Foyer, High Speed Internet, Tray Ceiling(s), Walk-In Closet(s)
- KitchenCabinets White, Eat-in Kitchen, Kitchen Island, Other Surface Counters, Pantry
- AppliancesDishwasher, Gas Cooktop, Gas Oven/Range/Countertop, Gas Water Heater, Refrigerator
- HVACCeiling Fan(s), Central Air, Electric, Zoned
- Fireplaces2
- Fireplace DescriptionBasement, Family Room
Interior Details
- StyleTraditional
- ConstructionStucco
- Built In1982
- StoriesArray
- ParkingAttached, Driveway, Garage, Garage Faces Side, Level Driveway
- FeaturesPrivate Entrance, Rain Gutters
- ServicesClubhouse, Near Schools, Near Shopping, Near Trails/Greenway, Pickleball, Playground, Pool, Street Lights, Swim Team, Tennis Court(s)
- UtilitiesCable Available, Electricity Available, Natural Gas Available, Phone Available, Sewer Available, Water Available
- SewerPublic Sewer
- Lot DescriptionBack Yard, Front Yard, Landscaped, Level, Private
- Lot Dimensions150 x 99
- Acres0.38
Exterior Details
Listing Provided Courtesy Of: Keller Williams Realty Peachtree Rd. 404-419-3500
Listings identified with the FMLS IDX logo come from FMLS and are held by brokerage firms other than the owner of
this website. The listing brokerage is identified in any listing details. Information is deemed reliable but is not
guaranteed. If you believe any FMLS listing contains material that infringes your copyrighted work please click here
to review our DMCA policy and learn how to submit a takedown request. © 2026 First Multiple Listing
Service, Inc.
This property information delivered from various sources that may include, but not be limited to, county records and the multiple listing service. Although the information is believed to be reliable, it is not warranted and you should not rely upon it without independent verification. Property information is subject to errors, omissions, changes, including price, or withdrawal without notice.
For issues regarding this website, please contact Eyesore at 678.692.8512.
Data Last updated on January 28, 2026 1:03pm












































