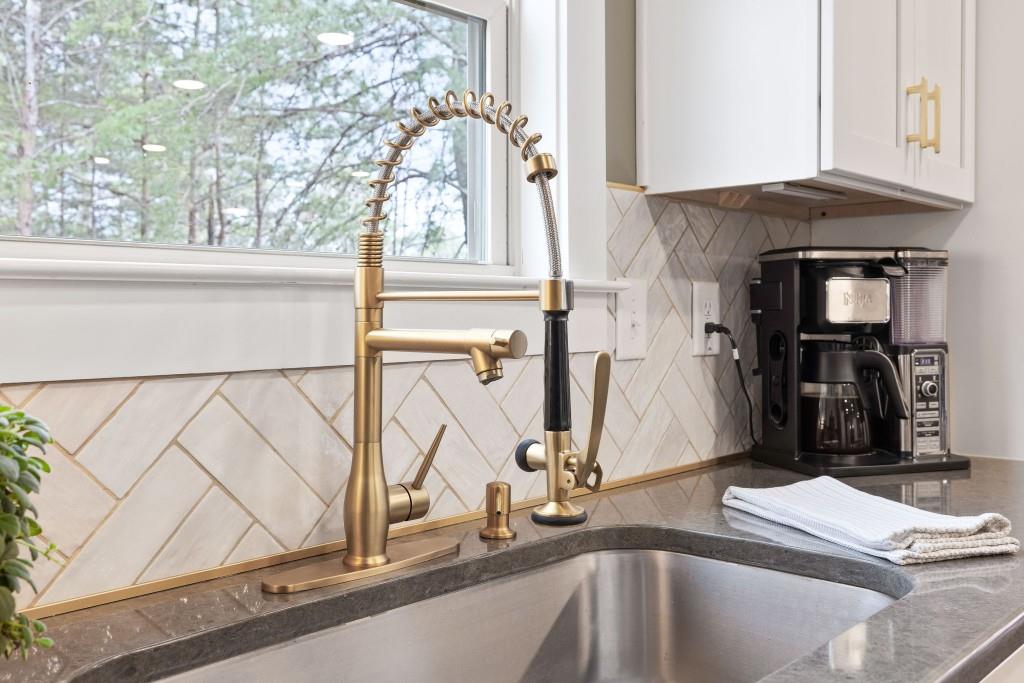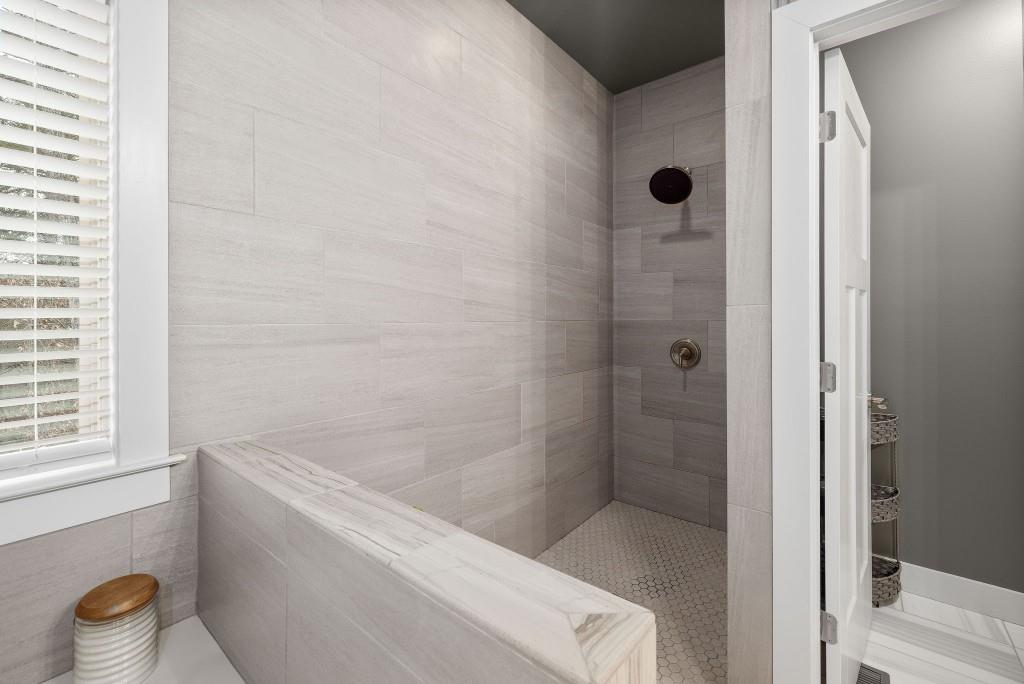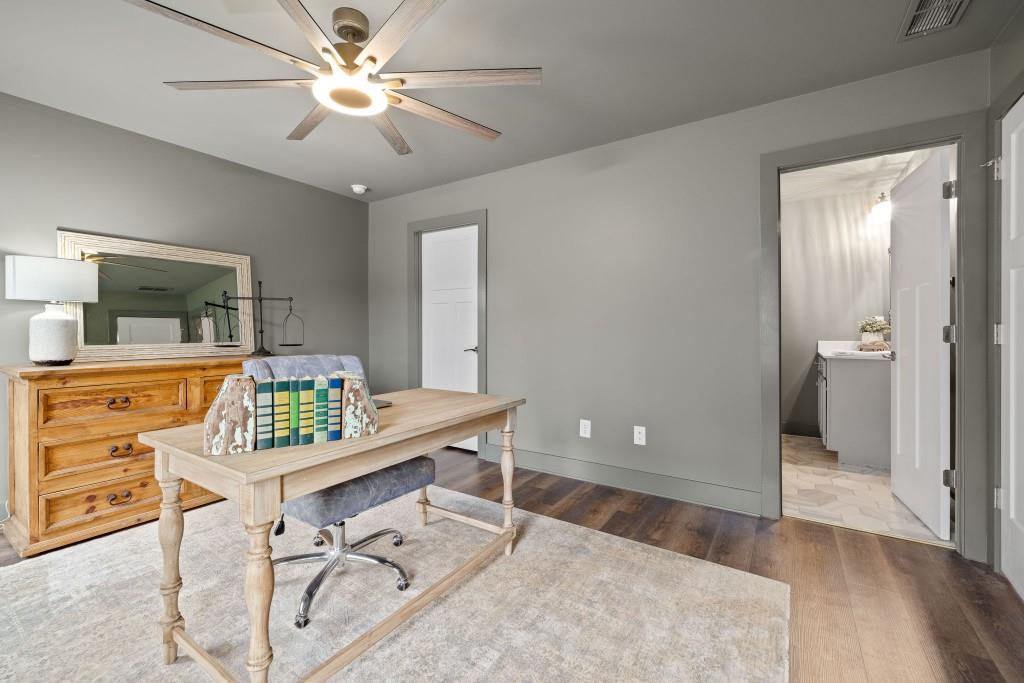567 Crown Mountain Way
Dahlonega, GA 30533
$1,165,000
Offering a unique blend of contemporary design and gorgeous mountain views, all located in the gated community the Overlook at Crown Mountain, just minutes from the heart of Dahlonega. This newly renovated home offers an open concept main living space with mountain VIEWS from nearly every room. Upon entering, the unique monochromatic interior welcomes you inside. The kitchen crafted with function and design in mind- an oversized island offers ample workspace while still allowing guests to gather around and enjoy the setting. Exotic granite countertops line the perimeter of cabinetry while the center island offers a contrasting granite for design interest. The dining space can accommodate a long dining table overlooking the view. Just off the dining space, a seamless flow to the living room centered around a custom marble fireplace surround. Enjoy the upgraded light fixtures throughout, with dimmable lighting with nightlight feature found throughout the entire home. The primary suite on the main level is spacious with views. The en-suite showcases marble tile flooring with floor to ceiling tiled shower and separate soaking tub. Upstairs, there is a loft/flex space that serves as a second living space. The two upstairs guest bedrooms have their own private en-suites and walk in closets. On the terrace level, two additional bedrooms with private en-suites and walk in closets are inviting and ready to accommodate guests. The partially unfinished space allows for creativity or function as a workshop and storage. Newly constructed back deck additions offer the perfect space to enjoy the private setting, feeling like your nestled among the mountains and overlooking the fully fenced yard. This property offers an oversized two car garage, with additional parking pad, positioned on a quiet cul-de-sac. Just 2.5 miles from the Dahlonega Square with shopping and dining, University of North Georgia, and convenient to GA 400 access.
- SubdivisionThe Overlook At Crown Mountain
- Zip Code30533
- CityDahlonega
- CountyLumpkin - GA
Location
- ElementaryCottrell
- JuniorLumpkin County
- HighLumpkin County
Schools
- StatusActive
- MLS #7541133
- TypeResidential
MLS Data
- Bedrooms5
- Bathrooms5
- Half Baths1
- Bedroom DescriptionIn-Law Floorplan, Master on Main
- RoomsFamily Room, Living Room, Office, Workshop
- BasementDaylight, Finished, Finished Bath
- FeaturesDouble Vanity, High Ceilings 9 ft Main, Walk-In Closet(s)
- KitchenCabinets Other, Kitchen Island, Pantry, Pantry Walk-In, Stone Counters, View to Family Room
- AppliancesElectric Oven/Range/Countertop, Gas Range, Microwave
- HVACCeiling Fan(s), Central Air
- Fireplace DescriptionLiving Room
Interior Details
- StyleContemporary, Craftsman
- ConstructionCement Siding
- Built In2019
- StoriesArray
- ParkingDriveway, Garage, Level Driveway, Parking Pad
- FeaturesPrivate Yard
- ServicesGated, Homeowners Association, Near Shopping, Pool
- UtilitiesElectricity Available, Natural Gas Available, Sewer Available, Water Available
- SewerPublic Sewer
- Lot DescriptionBack Yard, Private
- Lot Dimensions215x200x173x104x241
- Acres0.75
Exterior Details
Listing Provided Courtesy Of: The Norton Agency 770-532-0022
Listings identified with the FMLS IDX logo come from FMLS and are held by brokerage firms other than the owner of
this website. The listing brokerage is identified in any listing details. Information is deemed reliable but is not
guaranteed. If you believe any FMLS listing contains material that infringes your copyrighted work please click here
to review our DMCA policy and learn how to submit a takedown request. © 2025 First Multiple Listing
Service, Inc.
This property information delivered from various sources that may include, but not be limited to, county records and the multiple listing service. Although the information is believed to be reliable, it is not warranted and you should not rely upon it without independent verification. Property information is subject to errors, omissions, changes, including price, or withdrawal without notice.
For issues regarding this website, please contact Eyesore at 678.692.8512.
Data Last updated on September 10, 2025 9:09pm





























































