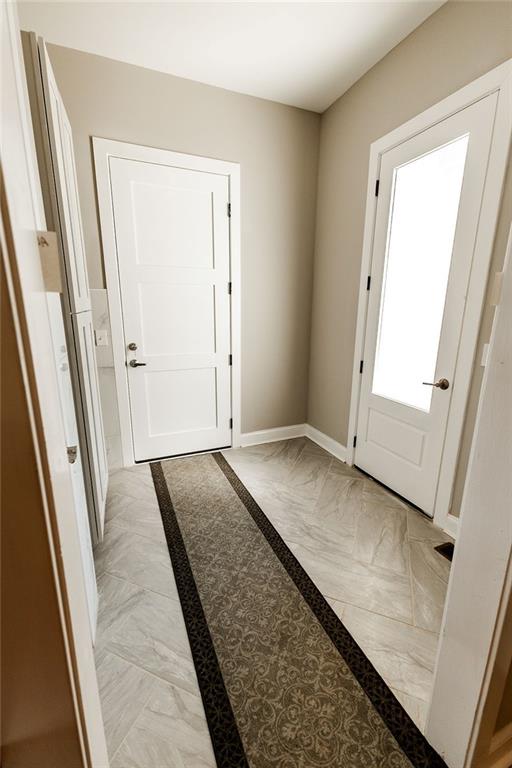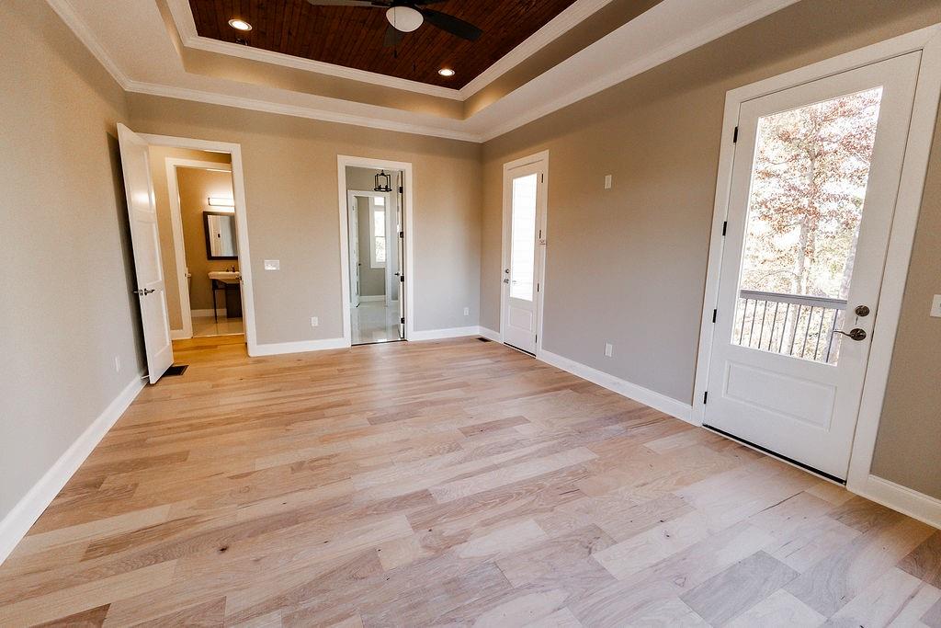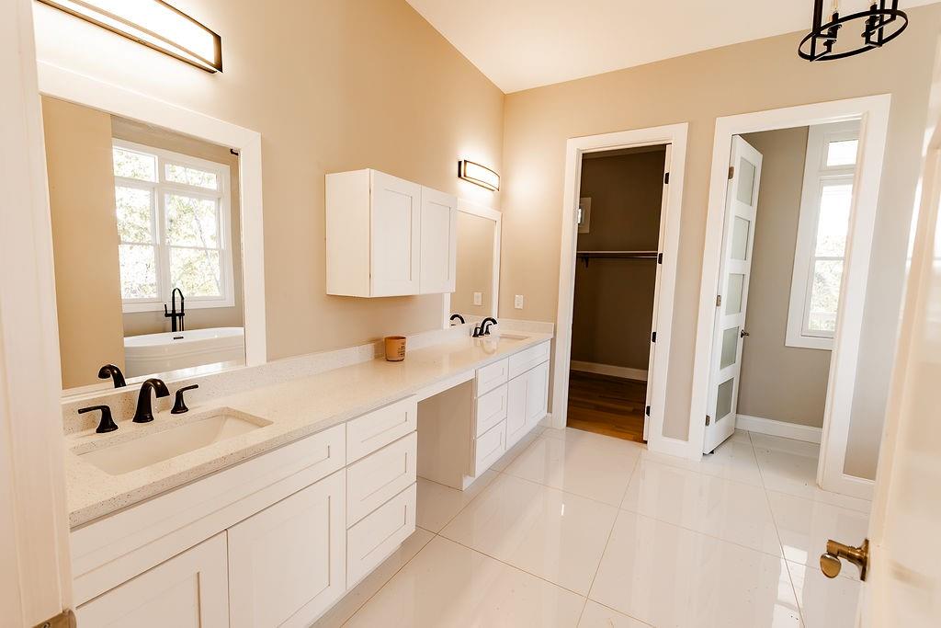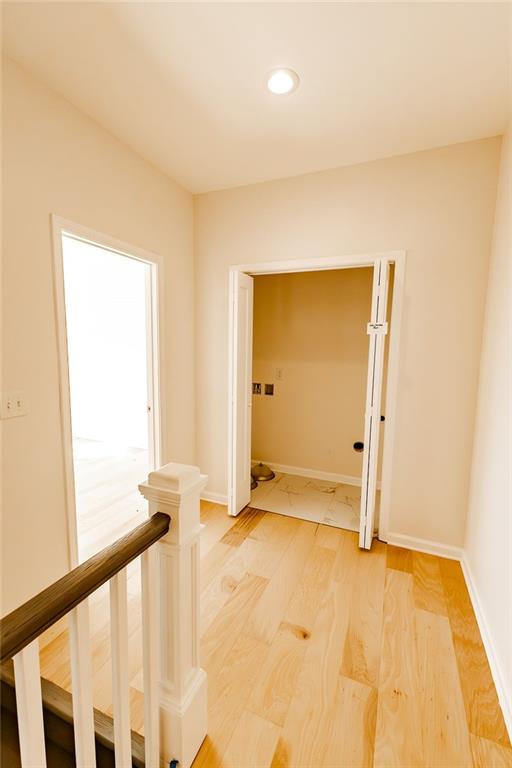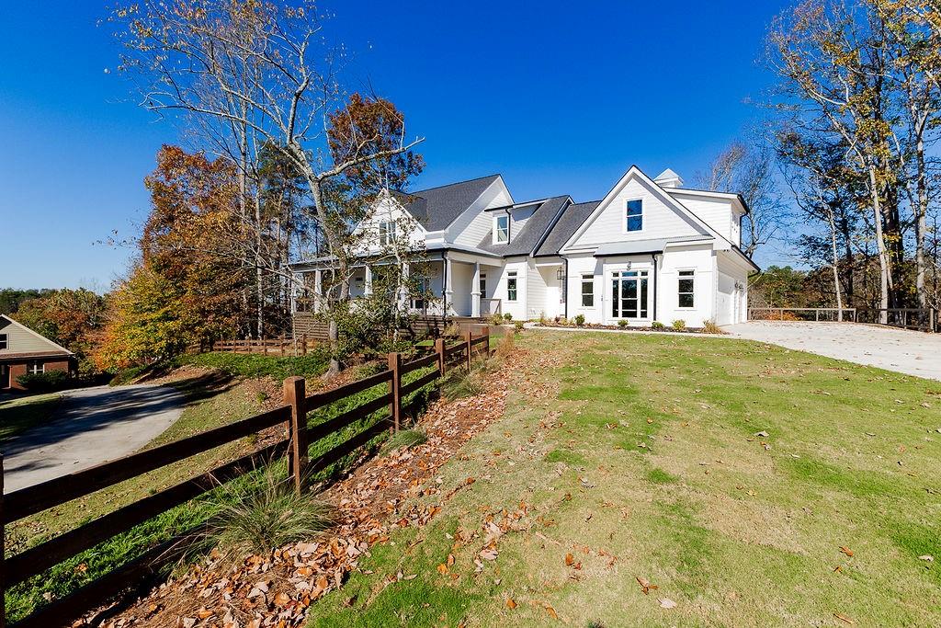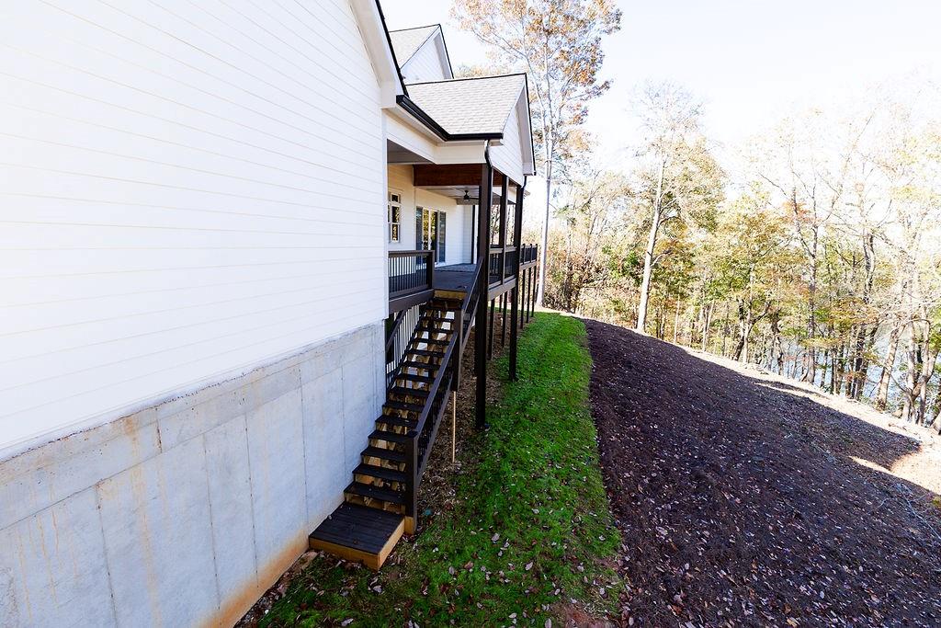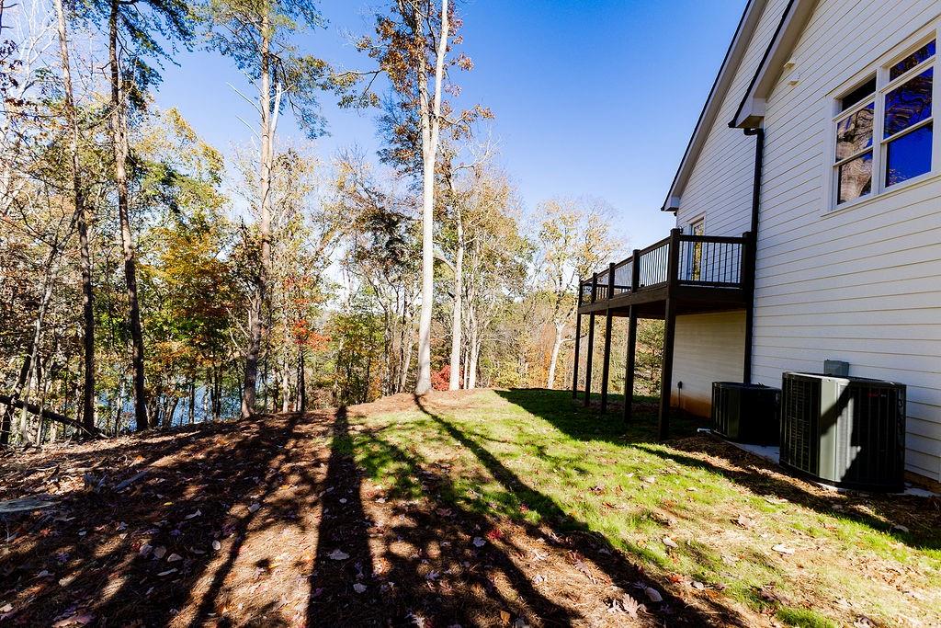3176 Gulls Wharf Drive
Gainesville, GA 30501
$999,500
This brand-new home is finished with easy occupancy for an immediate sale client. At this time, we could easily be available to close within the next two weeks. This model is a custom modified "Frank Betz-designed" Gulfport House Plan - The Gulfport is the perfect blend of classic exterior style and modern interior amenities. The steep pitched main roof and low-slung porches dictate the elevation. Standing seam metal roofing front porch & lifetime limited warranty architectural shingled roof, along with traditional clapboard (some board & batten) siding are the materials of choice that create a classic low-country design. Wide porches on both front and rear will catch cooling breezes and provide the favorite location for a conversation or a good book. The main level is anchored by a huge grand room and open kitchen. The grand room has a huge oversized warming fireplace and potential for built-in shelve or cabinetry on both sides. The kitchen has a large island with farmhouse sink and breakfast bar. The huge front & rear porches add living space to enjoy fair weather. The master suite has a wooded-tray ceiling and is fitted with 2-tall exit doorways to a huge 8' deep side-deck with wide year-round lake views. The master bath features a huge walk-in dual-headed all-tile shower. The mudroom entry is the perfect place for coats, shoes and book bags. There are 4 total potential laundry rooms, with 1 finished on the main level (with scrub sink) and 1 finished on the 2nd level up, and a 3rd stubbed out for the unfinished bonus room suite with a 4th stub in the basement. The kitchen also offers side by side refrigerator & upscale appliances. The massive back deck includes a separate covered porch with plumbing & electrical stub-out covered outdoor kitchen. The back deck also features steps to a lower-level unfinished basement (also stubbed for a full bath and 3rd kitchen area). The upper level has three additional bedrooms each with access to a bathroom and oversized closet space. There are also large doored-access storage areas off some of the BR spaces. The optionally finished bonus room has a private stairway plus upper-level hallway access and has many uses for its new owners to decide. This bonus area is being plumbing stubbed for a 3rd laundry area and full bath potential. This home offers great views of Lake Lanier from two separate unique vantage points (both front & left side) due to the elevated positioning on this beautiful waterfront lot. The side entry 3-car garage has oversized doors (8' x 18' and 8' x 9') with an added turn-out (engineered and reinforced) retaining wall that will be very accommodating. A convenient pet/scrub sink is also installed in the middle back wall of the garage, and convenient grocery bin access can be offered into the kitchen pantry back wall directly from the garage. Nearby expansion of schools and hospitals make this area very desirable for very convenient suburban living. Capture this rare opportunity for new construction on Lake Lanier. Lakefront lots are now becoming very scarce.
- SubdivisionHeritage Landing
- Zip Code30501
- CityGainesville
- CountyHall - GA
Location
- ElementaryHall - Other
- JuniorEast Hall
- HighEast Hall
Schools
- StatusPending
- MLS #7541126
- TypeResidential
- SpecialOwner/Agent
MLS Data
- Bedrooms4
- Bathrooms3
- Half Baths1
- Bedroom DescriptionMaster on Main
- RoomsBonus Room, Dining Room, Great Room, Kitchen, Laundry, Master Bathroom, Master Bedroom
- BasementBath/Stubbed, Daylight, Exterior Entry, Full, Interior Entry, Walk-Out Access
- FeaturesCrown Molding, Double Vanity, Entrance Foyer, High Ceilings, High Ceilings 10 ft Main, High Speed Internet, Open Floorplan, Recessed Lighting, Tray Ceiling(s), Vaulted Ceiling(s), Walk-In Closet(s)
- KitchenBreakfast Bar, Cabinets Stain, Kitchen Island, Pantry, Pantry Walk-In, Solid Surface Counters, View to Family Room
- AppliancesDishwasher, Disposal, Electric Range, Electric Water Heater, Microwave, Range Hood, Refrigerator, Self Cleaning Oven
- HVACCentral Air, Dual, Heat Pump, Zoned
- Fireplaces1
- Fireplace DescriptionFactory Built, Family Room
Interior Details
- StyleCraftsman, Traditional
- ConstructionFiber Cement, HardiPlank Type, Stone
- Built In2025
- StoriesArray
- Body of WaterLanier
- ParkingAttached, Driveway, Garage, Garage Door Opener, Garage Faces Side, Kitchen Level, RV Access/Parking
- FeaturesRain Gutters, Rear Stairs
- ServicesLake
- UtilitiesCable Available, Electricity Available, Phone Available, Underground Utilities, Water Available
- SewerSeptic Tank
- Lot DescriptionCul-de-sac Lot, Front Yard, Lake On Lot, Landscaped, Wooded
- Acres0.74
Exterior Details
Listing Provided Courtesy Of: Eagle Realty Associates, LLC 404-275-5860
Listings identified with the FMLS IDX logo come from FMLS and are held by brokerage firms other than the owner of
this website. The listing brokerage is identified in any listing details. Information is deemed reliable but is not
guaranteed. If you believe any FMLS listing contains material that infringes your copyrighted work please click here
to review our DMCA policy and learn how to submit a takedown request. © 2025 First Multiple Listing
Service, Inc.
This property information delivered from various sources that may include, but not be limited to, county records and the multiple listing service. Although the information is believed to be reliable, it is not warranted and you should not rely upon it without independent verification. Property information is subject to errors, omissions, changes, including price, or withdrawal without notice.
For issues regarding this website, please contact Eyesore at 678.692.8512.
Data Last updated on April 20, 2025 4:24am


















