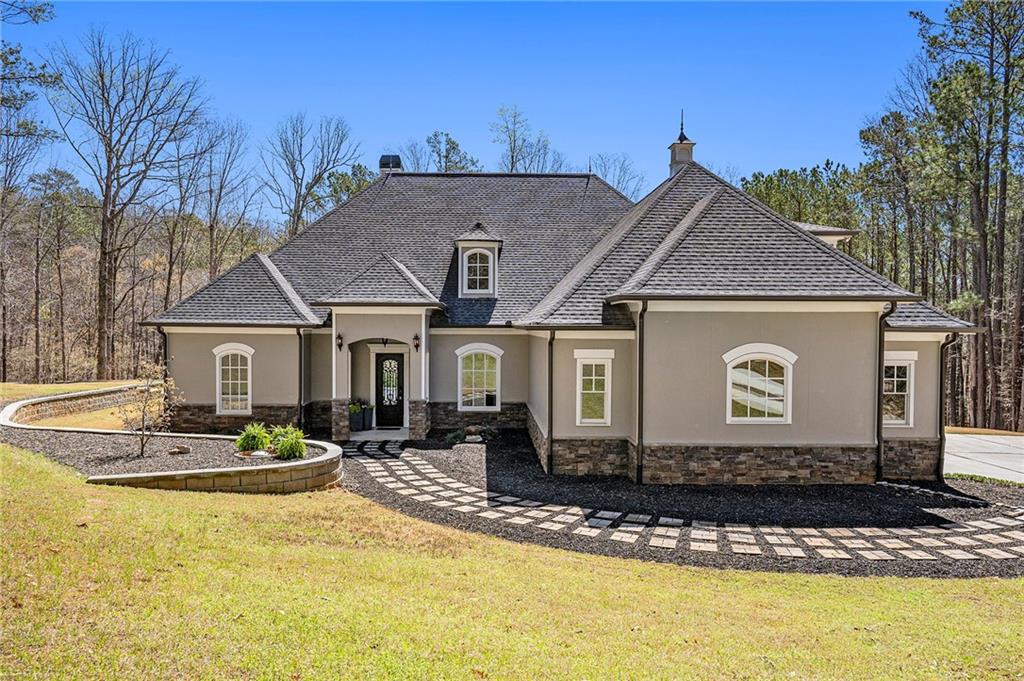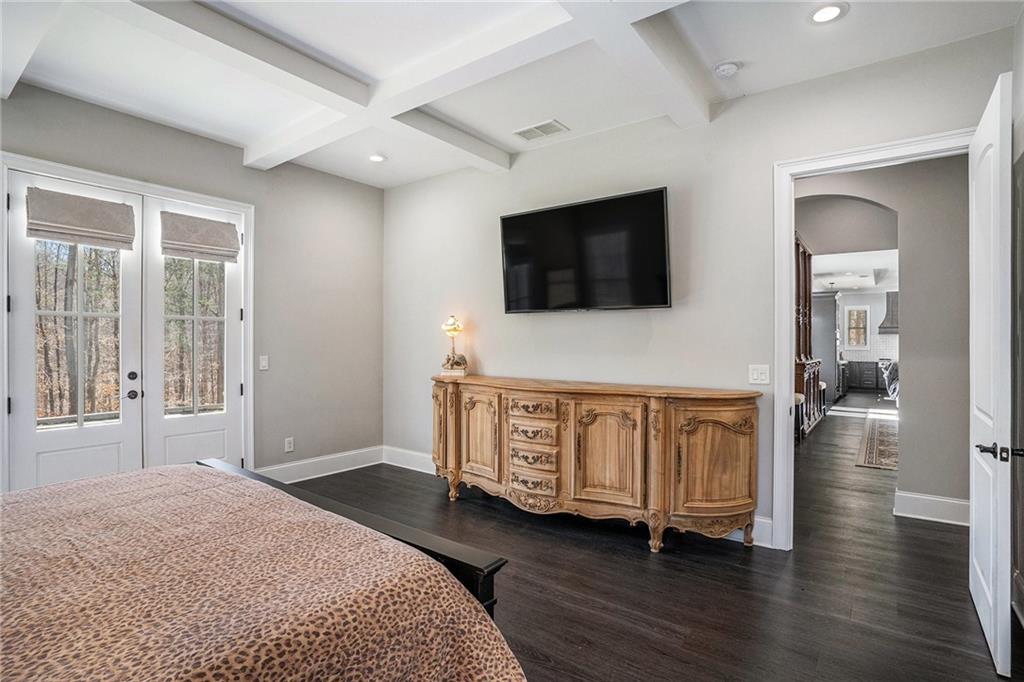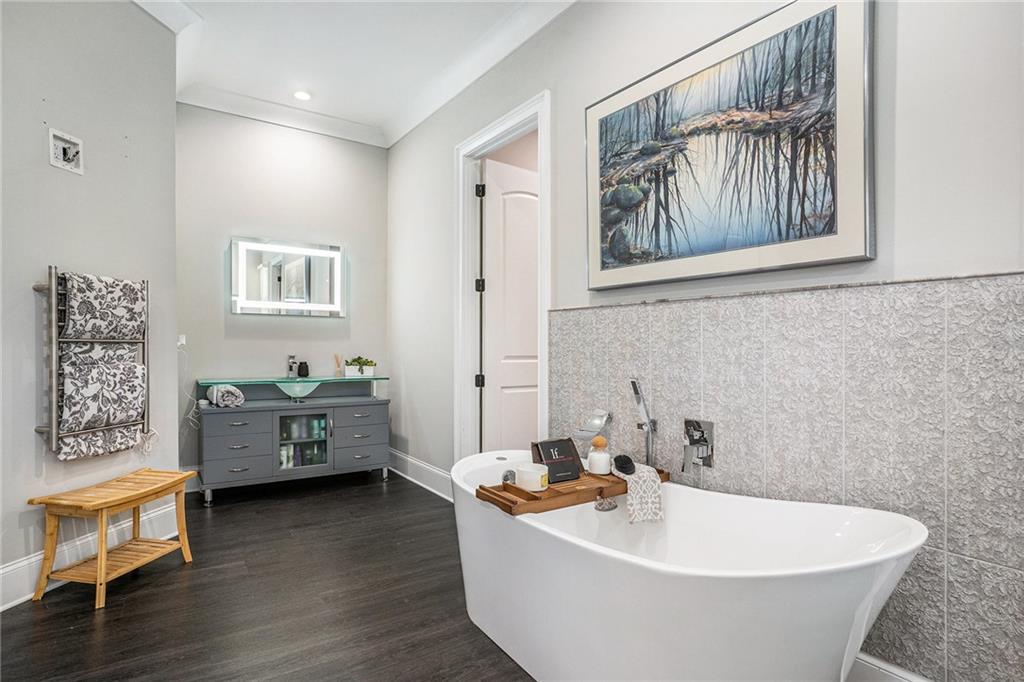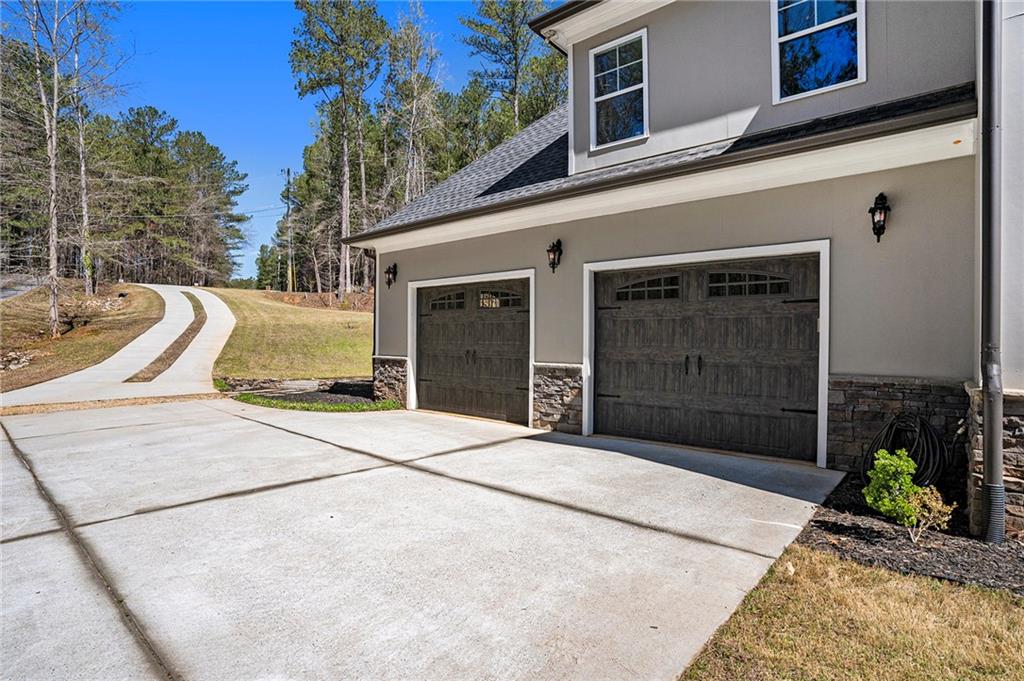3141 Buck Branch Road SW
Conyers, GA 30094
$659,000
Check out this beautiful custom home in Conyers. Located in the peaceful Tucker Mill subdivision within a short drive from Hwy 138. Home features two primary suites on the main floor. One suite is ADA with a walk in shower, closet and larger doorways. The larger primary suite has a large bedroom with coffered ceiling, door leading outside and massive closet. Primary bathroom has an oversized shower, large soaking tub and modern light adjustable mirrors. Living room has 14 foot high ceilings and is open to the kitchen and laundry room. Kitchen has double ovens, a built-in refrigerator, a large island and plenty of cabinets for storage. Off the kitchen is a butler's pantry, perfect coffee station and extra appliances. Through the hallway is the second primary room with a massive primary bathroom. It has an oversized shower, wonderful soaking tub and extra closet space. Upstairs features a sitting area, two bedrooms and full bathroom, plus access to the 2 storage areas in the attic. Other rooms in the home are an office which can be used for a 5th bedroom, a sun room which has a fireplace located right outside the living room and a dining room which can seat 12 or more people. This home has many features you can only appreciate in person. Schedule your showing today! Please don't go down the driveway to view the house without an appointment. Home is occupied by the owner. This is private property. Please respect the home owners privacy.
- SubdivisionTucker Mill
- Zip Code30094
- CityConyers
- CountyRockdale - GA
Location
- ElementaryLorraine
- JuniorGeneral Ray Davis
- HighHeritage - Rockdale
Schools
- StatusActive Under Contract
- MLS #7541041
- TypeResidential
MLS Data
- Bedrooms5
- Bathrooms3
- Bedroom DescriptionDouble Master Bedroom, Master on Main, Split Bedroom Plan
- RoomsAttic, Bonus Room, Computer Room, Dining Room, Great Room - 2 Story, Kitchen, Laundry, Master Bathroom, Master Bedroom
- FeaturesCoffered Ceiling(s), Crown Molding, Double Vanity, Entrance Foyer, High Ceilings 10 ft Lower, High Ceilings 10 ft Main, Recessed Lighting, Smart Home, Tray Ceiling(s), Walk-In Closet(s)
- KitchenBreakfast Bar, Cabinets Stain, Eat-in Kitchen, Kitchen Island, Pantry Walk-In, Stone Counters
- AppliancesDishwasher, Double Oven, Gas Cooktop, Gas Water Heater, Microwave, Range Hood, Refrigerator, Self Cleaning Oven
- HVACCeiling Fan(s), Central Air
- Fireplaces2
- Fireplace DescriptionLiving Room, Masonry, Outside
Interior Details
- StyleCraftsman, Traditional
- ConstructionCement Siding
- Built In2019
- StoriesArray
- ParkingDriveway, Garage, Garage Faces Side
- FeaturesGarden
- UtilitiesWell, Cable Available, Electricity Available, Natural Gas Available, Sewer Available, Water Available
- SewerSeptic Tank
- Lot DescriptionBack Yard, Cul-de-sac Lot, Front Yard, Private, Wooded
- Lot Dimensions492x405x460
- Acres1.13
Exterior Details
Listing Provided Courtesy Of: Mark Spain Real Estate 770-886-9000
Listings identified with the FMLS IDX logo come from FMLS and are held by brokerage firms other than the owner of
this website. The listing brokerage is identified in any listing details. Information is deemed reliable but is not
guaranteed. If you believe any FMLS listing contains material that infringes your copyrighted work please click here
to review our DMCA policy and learn how to submit a takedown request. © 2025 First Multiple Listing
Service, Inc.
This property information delivered from various sources that may include, but not be limited to, county records and the multiple listing service. Although the information is believed to be reliable, it is not warranted and you should not rely upon it without independent verification. Property information is subject to errors, omissions, changes, including price, or withdrawal without notice.
For issues regarding this website, please contact Eyesore at 678.692.8512.
Data Last updated on July 22, 2025 10:43am
























































