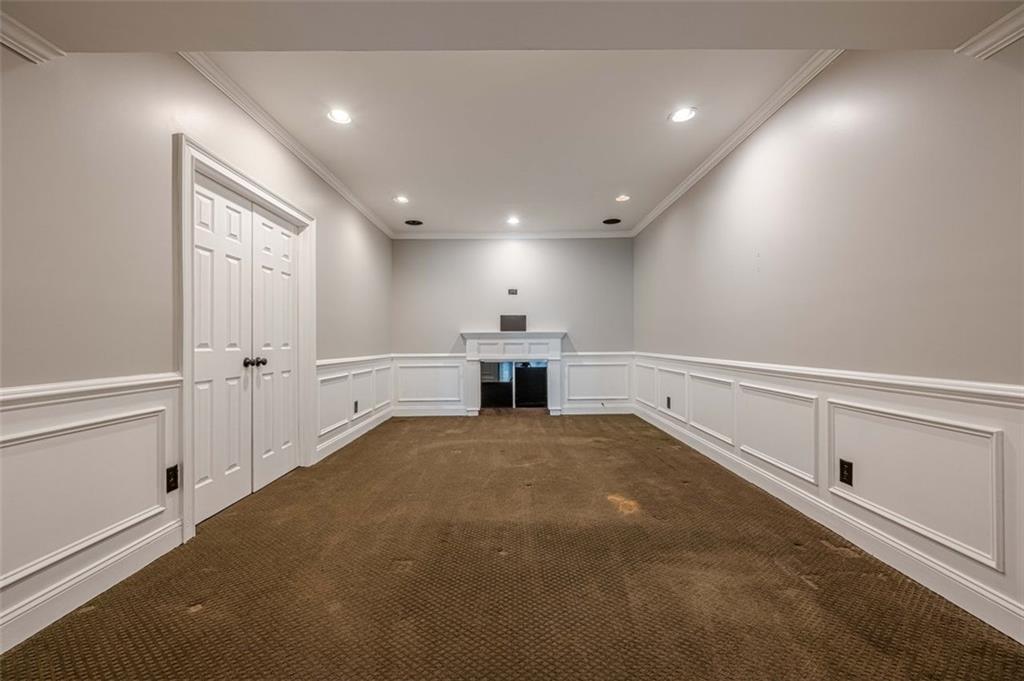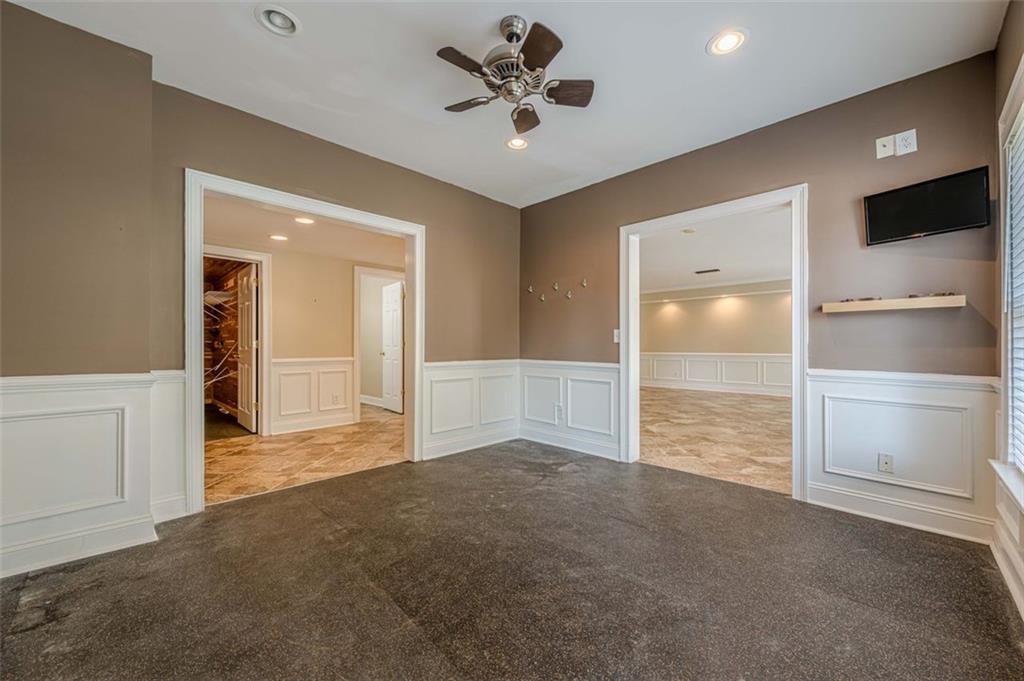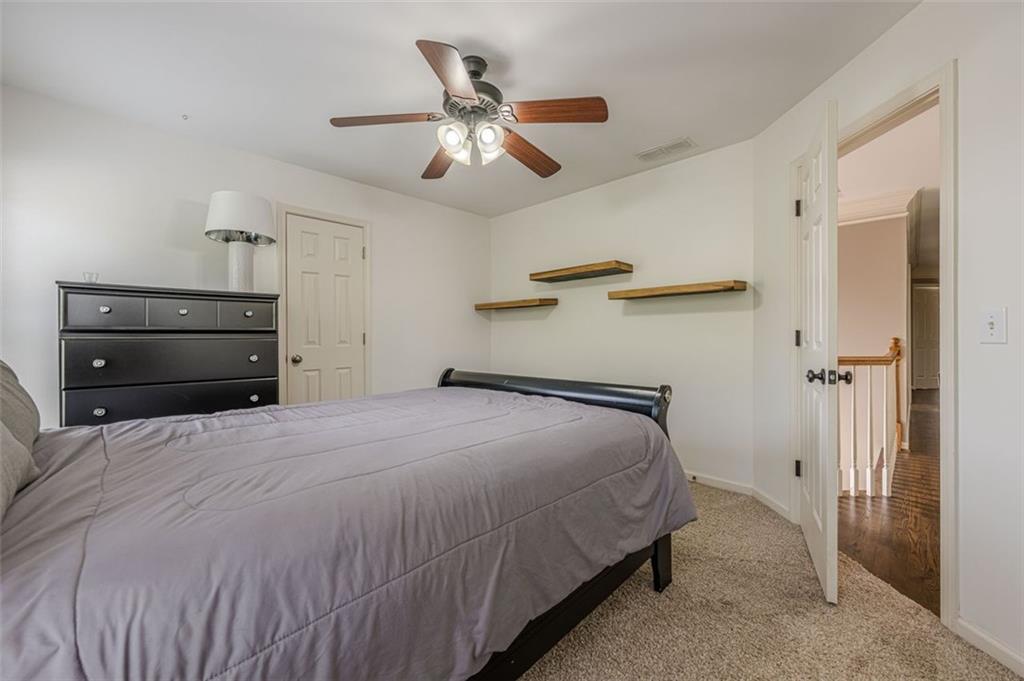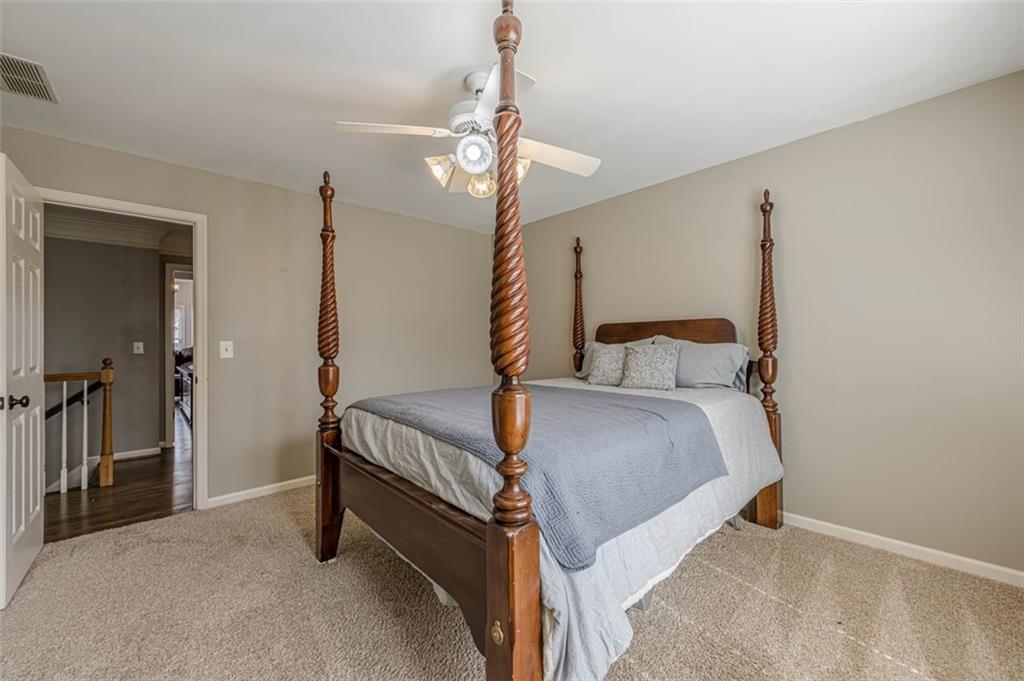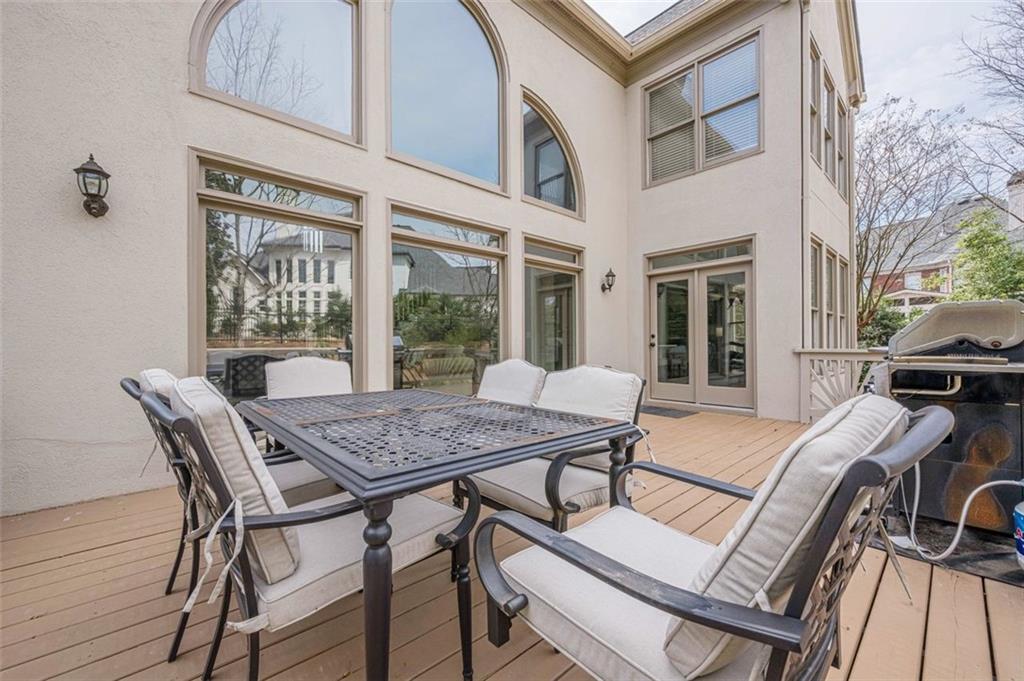5825 Laurel Oak Drive
Suwanee, GA 30024
$1,075,000
Located in the prestigious Laurel Springs Golf Course community, this beautifully updated 2-story stucco home with a fully finished basement offers an incredible blend of modern upgrades and timeless charm. The owner’s suite, along with three additional bedrooms, is located upstairs, providing a private and spacious retreat. The main level features a updated kitchen with quartz countertops, an eat-in breakfast area, and a cozy keeping room, perfect for gathering with family and friends..Since 2021, numerous high-end renovations have been completed, including: New roof & gutters, Refinished hardwood floors & new hardwoods on the second level, All bathrooms completely renovated, Many windows replaced, New HVAC unit, New exterior doors (2), Fully fenced backyard. Step outside to a serene, fenced-in backyard featuring a beautiful water feature, creating a peaceful retreat. The finished terrace level is ideal for additional living space, whether for entertaining, a home office, or extended family. Enjoy all the exclusive amenities of Laurel Springs, including golf, swimming, tennis, and a gated entrance. This home is truly move-in ready with thoughtful updates throughout—schedule your private showing today!
- SubdivisionLaurel Springs
- Zip Code30024
- CitySuwanee
- CountyForsyth - GA
Location
- ElementarySharon - Forsyth
- JuniorSouth Forsyth
- HighLambert
Schools
- StatusActive
- MLS #7541012
- TypeResidential
- SpecialOwner/Agent
MLS Data
- Bedrooms5
- Bathrooms4
- Half Baths1
- RoomsExercise Room, Family Room, Living Room, Office
- BasementFinished Bath, Full, Daylight, Exterior Entry, Finished
- FeaturesBookcases, Double Vanity, High Speed Internet, Walk-In Closet(s)
- KitchenBreakfast Bar, Breakfast Room, Eat-in Kitchen, Keeping Room, Kitchen Island, Solid Surface Counters, Pantry, View to Family Room
- AppliancesDishwasher, Disposal, Double Oven, Electric Cooktop, Refrigerator, Microwave, Self Cleaning Oven
- HVACCeiling Fan(s), Central Air, Zoned
- Fireplaces2
- Fireplace DescriptionLiving Room, Factory Built, Keeping Room
Interior Details
- StyleEuropean
- ConstructionStucco
- Built In1997
- StoriesArray
- ParkingGarage Door Opener, Attached, Driveway, Garage, Kitchen Level
- ServicesClubhouse, Gated, Golf, Homeowners Association, Pickleball, Dog Park, Fitness Center, Playground, Pool, Sidewalks, Street Lights, Swim Team
- UtilitiesCable Available, Electricity Available, Natural Gas Available, Phone Available, Underground Utilities, Sewer Available, Water Available
- SewerPublic Sewer
- Lot DescriptionBack Yard, Landscaped, Level, Front Yard
- Acres0.4
Exterior Details
Listing Provided Courtesy Of: Atlanta Communities 770-637-5070
Listings identified with the FMLS IDX logo come from FMLS and are held by brokerage firms other than the owner of
this website. The listing brokerage is identified in any listing details. Information is deemed reliable but is not
guaranteed. If you believe any FMLS listing contains material that infringes your copyrighted work please click here
to review our DMCA policy and learn how to submit a takedown request. © 2025 First Multiple Listing
Service, Inc.
This property information delivered from various sources that may include, but not be limited to, county records and the multiple listing service. Although the information is believed to be reliable, it is not warranted and you should not rely upon it without independent verification. Property information is subject to errors, omissions, changes, including price, or withdrawal without notice.
For issues regarding this website, please contact Eyesore at 678.692.8512.
Data Last updated on June 22, 2025 12:12pm














































