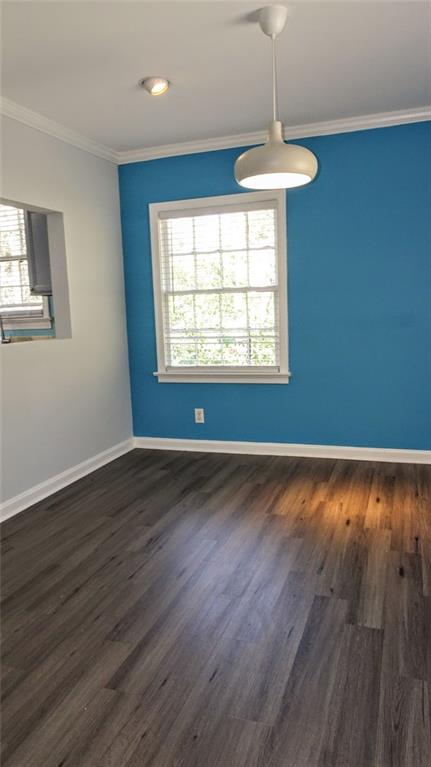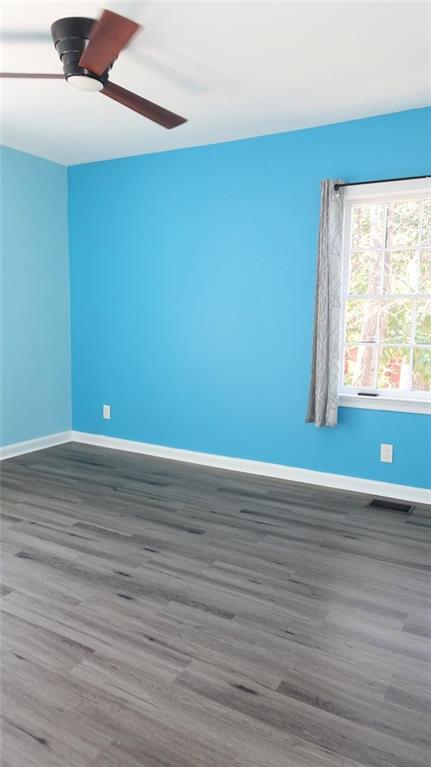1524 Chantilly Drive NE
Atlanta, GA 30324
$2,195
Welcome to this charming 2-bedroom home that offers both privacy and tranquility, nestled off the street with a front garden area. The spacious driveway provides extra parking for guests, and there's a spacious backyard, partially fenced for your enjoyment! The open-concept kitchen features a convenient island and has easy access to the private deck. A bonus family room adds to the home's appeal. and the formal dining is ideal for entertaining. The space is bathed in natural light and the additional living space is a bonus. Step out onto the deck off the kitchen to enjoy views of the private wooded yard, offering a peaceful retreat. The updated bathroom is a bonus and the walk-up attic area offers additional storage. The basement can serve as a gym, studio, and has an extra storage area or additional closet. The laundry room is also featured in this space. Located just minutes from I-400 and I-85; inside the Perimeter. Close to Midtown, within Brookhaven; minutes Emory, Oglethorpe University, Decatur, and Virginia Highlands. Also minutes from the new Children's Healthcare of Atlanta and Arthur M. Blank Hospital! Don't miss this unique chance to live in a peaceful, yet highly accessible neighborhood!
- SubdivisionLavista Park
- Zip Code30324
- CityAtlanta
- CountyDekalb - GA
Location
- ElementaryBriarlake
- JuniorDruid Hills
- HighDruid Hills
Schools
- StatusActive
- MLS #7540926
- TypeRental
MLS Data
- Bedrooms2
- Bathrooms1
- Bedroom DescriptionMaster on Main, Roommate Floor Plan
- RoomsBasement, Attic, Bathroom, Bedroom, Dining Room, Living Room, Laundry, Master Bedroom, Workshop
- BasementDaylight, Driveway Access, Exterior Entry, Full, Interior Entry, Unfinished
- FeaturesLow Flow Plumbing Fixtures, Recessed Lighting
- KitchenBreakfast Bar, Cabinets White, Eat-in Kitchen, Laminate Counters, View to Family Room
- AppliancesDishwasher, Disposal, Energy Star Appliances, Gas Range, Gas Water Heater, Refrigerator, Self Cleaning Oven, Washer, Dryer
- HVACCentral Air
Interior Details
- StyleRanch
- ConstructionBrick Front, Frame, Wood Siding
- Built In1949
- StoriesArray
- ParkingDriveway, Parking Pad
- FeaturesCourtyard, Lighting, Garden, Private Yard, Rain Gutters
- ServicesNear Shopping, Near Public Transport, Near Schools, Near Trails/Greenway, Park, Street Lights
- UtilitiesCable Available
- Lot DescriptionFront Yard, Back Yard, Sloped, Private
- Lot Dimensions62x580
- Acres0.84
Exterior Details
Listing Provided Courtesy Of: BHGRE Metro Brokers 404-843-2500
Listings identified with the FMLS IDX logo come from FMLS and are held by brokerage firms other than the owner of
this website. The listing brokerage is identified in any listing details. Information is deemed reliable but is not
guaranteed. If you believe any FMLS listing contains material that infringes your copyrighted work please click here
to review our DMCA policy and learn how to submit a takedown request. © 2025 First Multiple Listing
Service, Inc.
This property information delivered from various sources that may include, but not be limited to, county records and the multiple listing service. Although the information is believed to be reliable, it is not warranted and you should not rely upon it without independent verification. Property information is subject to errors, omissions, changes, including price, or withdrawal without notice.
For issues regarding this website, please contact Eyesore at 678.692.8512.
Data Last updated on April 16, 2025 2:51pm






















