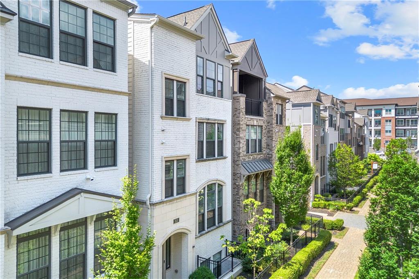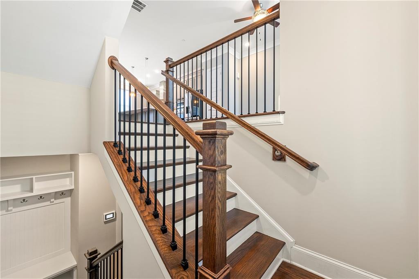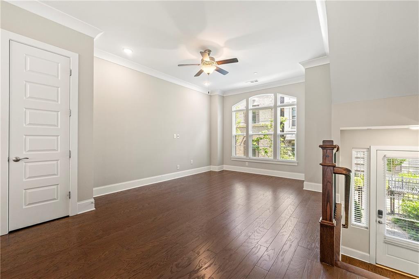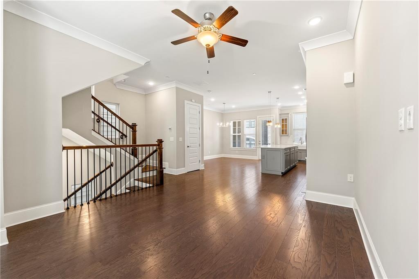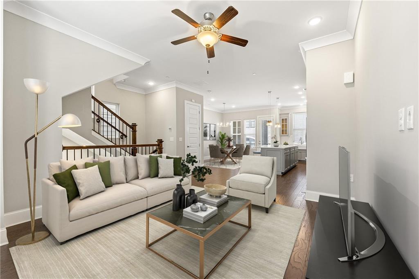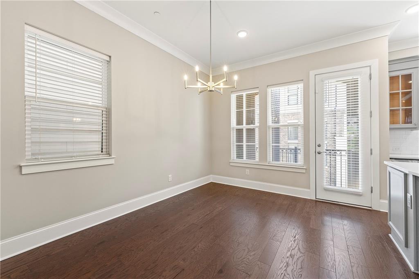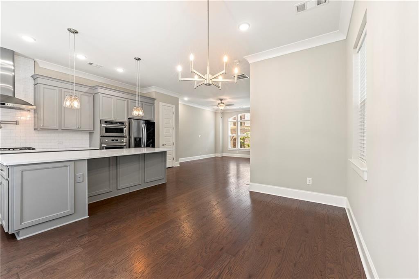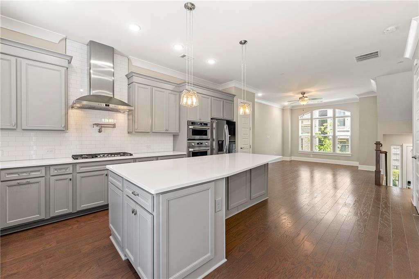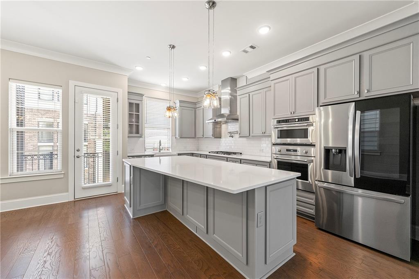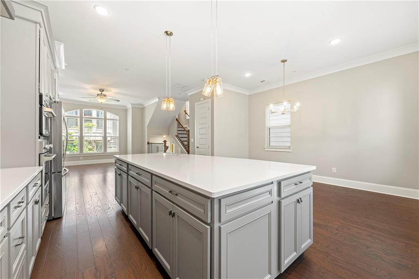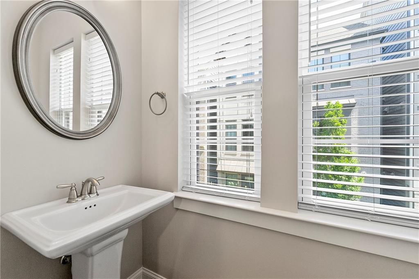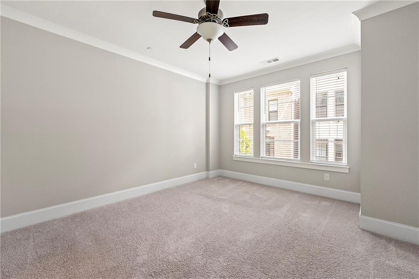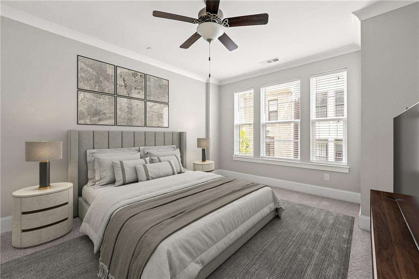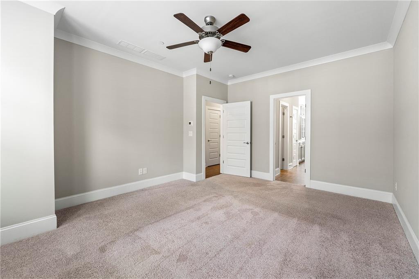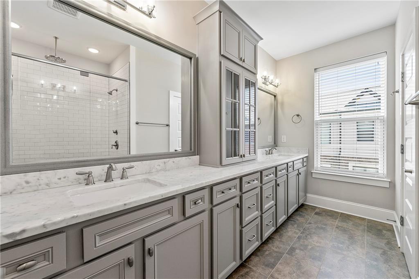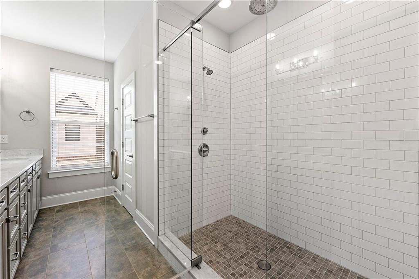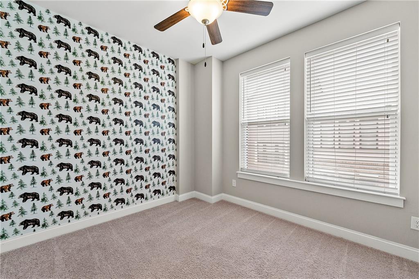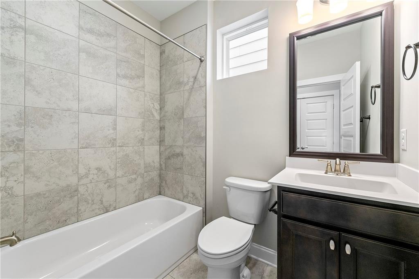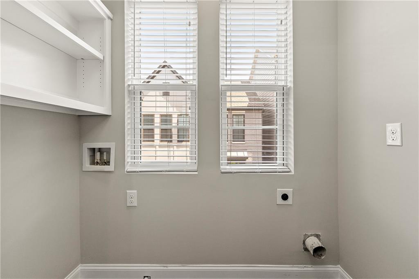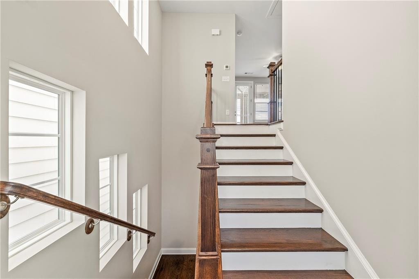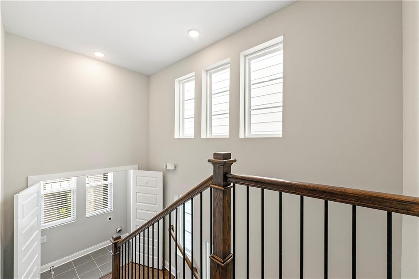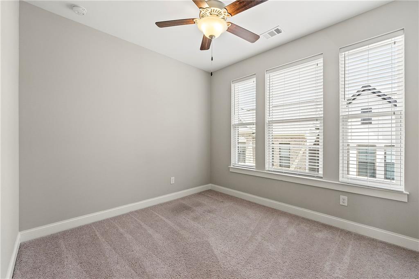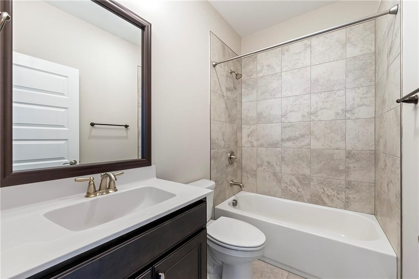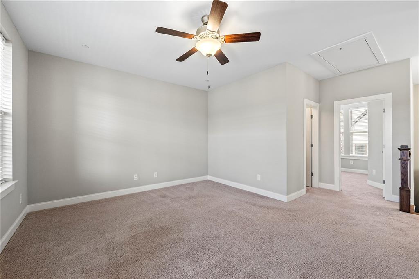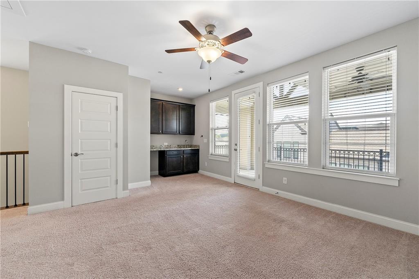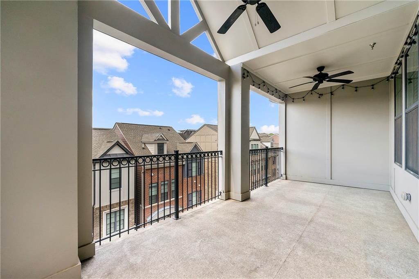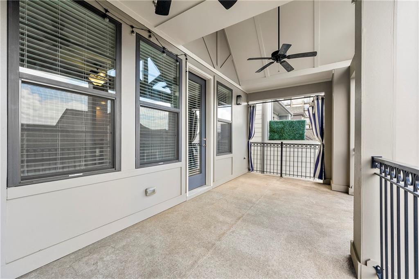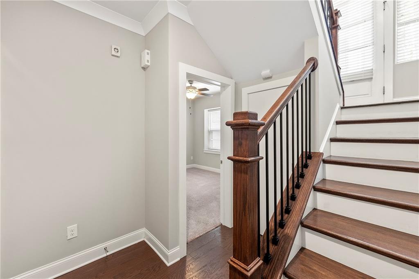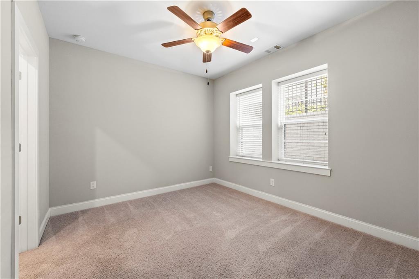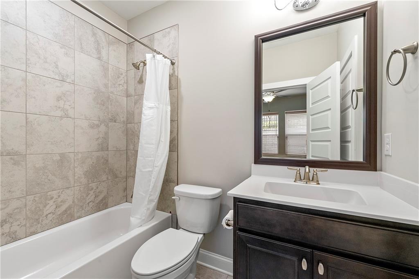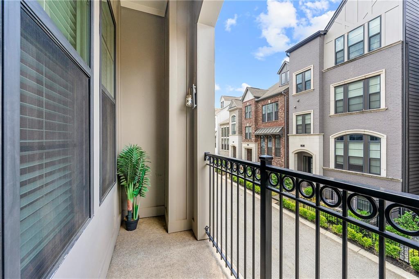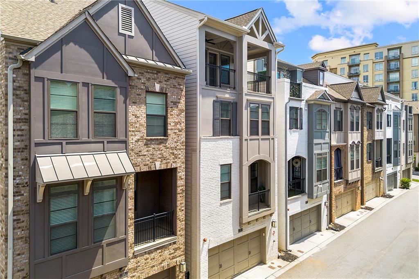513 Broadview Lane
Atlanta, GA 30324
$690,000
Welcome to this beautifully designed 4-bedroom, 4.5-bathroom city home by David Weekley, nestled in the prestigious gated community of Broadview Place. Boasting one of the largest and most versatile floorplans in the neighborhood, this home offers exceptional space and convenience. Step inside to an open-concept main floor with soaring 10-foot ceilings, where the gourmet kitchen, dining, and living areas blend seamlessly—perfect for entertaining or everyday relaxation. The owner’s suite is a true sanctuary, featuring his-and-hers walk-in closets, a spa-inspired shower, and a double vanity with a stylish center tower. Three additional bedrooms provide ample flexibility for a home office, guest suite, or kids’ room. The top floor is a standout, complete with a dry bar, a chic city loft, and a spacious covered rooftop patio—ideal for hosting gatherings or simply soaking in breathtaking skyline views. Additional highlights include storage rooms on every floor (designed to accommodate an optional elevator) and a pre-installed EV charger in the garage. Enjoy the best of urban living with easy access to shops, restaurants, and greenspaces, including Kroger, Target, Starbucks, Path 400, and more—all within walking distance. Plus, you’re just minutes from GA-400 and I-85 for effortless commuting. Schedule your showing today!
- SubdivisionBroadview Place
- Zip Code30324
- CityAtlanta
- CountyFulton - GA
Location
- ElementaryGarden Hills
- JuniorWillis A. Sutton
- HighNorth Atlanta
Schools
- StatusActive
- MLS #7540744
- TypeResidential
- SpecialOwner/Agent
MLS Data
- Bedrooms4
- Bathrooms4
- Half Baths1
- Bedroom DescriptionOversized Master
- RoomsAttic, Basement, Laundry
- BasementDaylight, Driveway Access, Finished, Finished Bath, Full
- FeaturesBeamed Ceilings, Disappearing Attic Stairs, Double Vanity, Dry Bar, Entrance Foyer, High Ceilings 9 ft Lower, High Ceilings 9 ft Upper, High Ceilings 10 ft Main, High Speed Internet, His and Hers Closets, Walk-In Closet(s)
- KitchenCabinets Other, Kitchen Island, Pantry, Solid Surface Counters, View to Family Room
- AppliancesDishwasher, Disposal, Electric Oven/Range/Countertop, Electric Water Heater, Energy Star Appliances, Gas Cooktop, Microwave, Range Hood, Refrigerator, Tankless Water Heater, Trash Compactor
- HVACCeiling Fan(s), Electric
Interior Details
- StyleTownhouse
- ConstructionBrick, Cement Siding
- Built In2017
- StoriesArray
- ParkingCovered, Garage, Garage Door Opener, Garage Faces Rear, Electric Vehicle Charging Station(s)
- FeaturesBalcony
- ServicesGated, Homeowners Association, Near Public Transport, Near Shopping, Near Trails/Greenway, Street Lights
- UtilitiesCable Available, Electricity Available, Natural Gas Available, Sewer Available, Water Available
- SewerPublic Sewer
- Lot DescriptionFront Yard
- Lot Dimensionsx
- Acres0.036
Exterior Details
Listing Provided Courtesy Of: Strategy Real Estate International, LLC. 404-518-5980
Listings identified with the FMLS IDX logo come from FMLS and are held by brokerage firms other than the owner of
this website. The listing brokerage is identified in any listing details. Information is deemed reliable but is not
guaranteed. If you believe any FMLS listing contains material that infringes your copyrighted work please click here
to review our DMCA policy and learn how to submit a takedown request. © 2025 First Multiple Listing
Service, Inc.
This property information delivered from various sources that may include, but not be limited to, county records and the multiple listing service. Although the information is believed to be reliable, it is not warranted and you should not rely upon it without independent verification. Property information is subject to errors, omissions, changes, including price, or withdrawal without notice.
For issues regarding this website, please contact Eyesore at 678.692.8512.
Data Last updated on November 26, 2025 4:24pm


