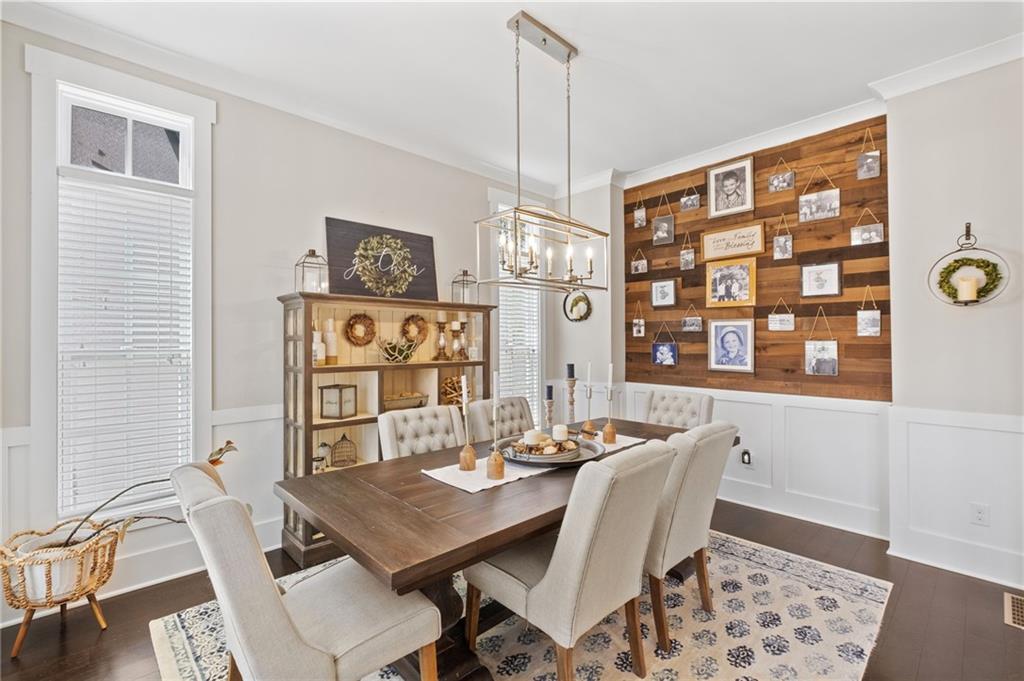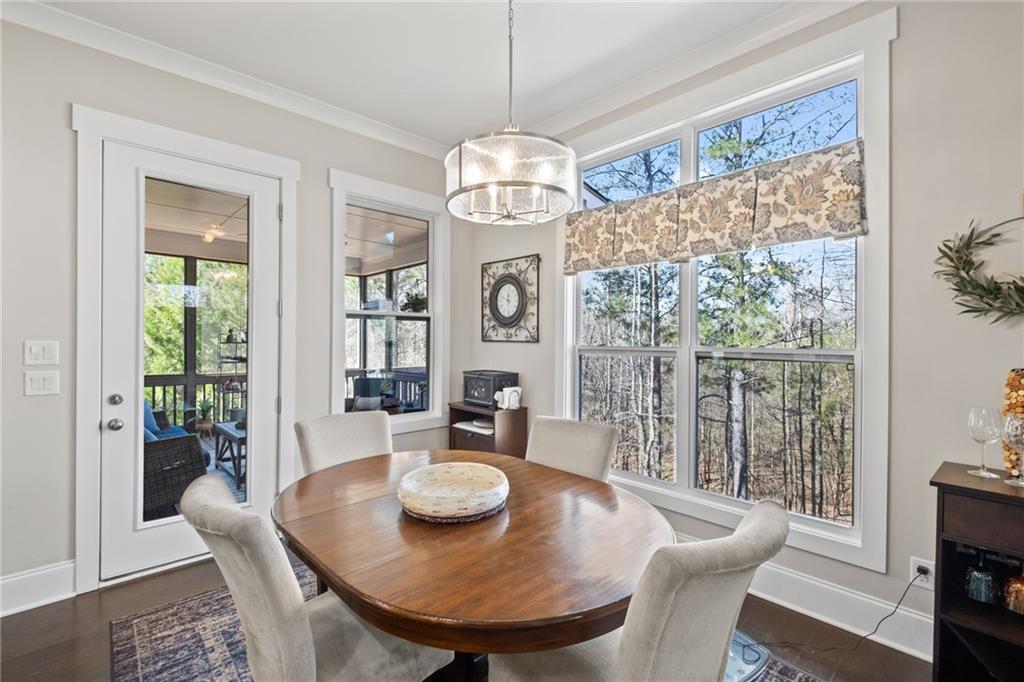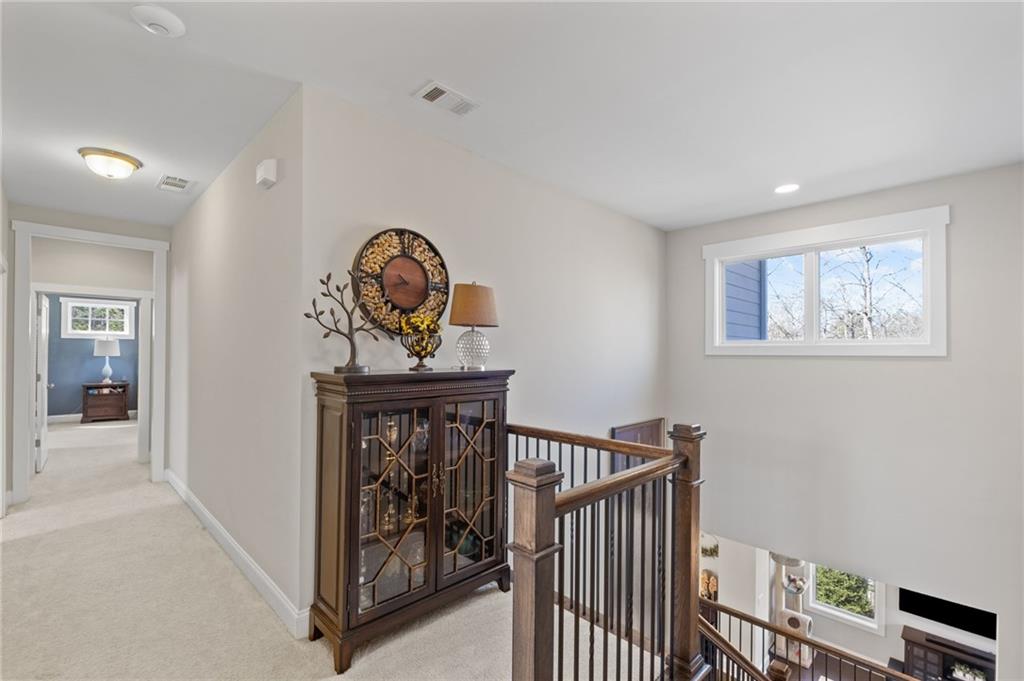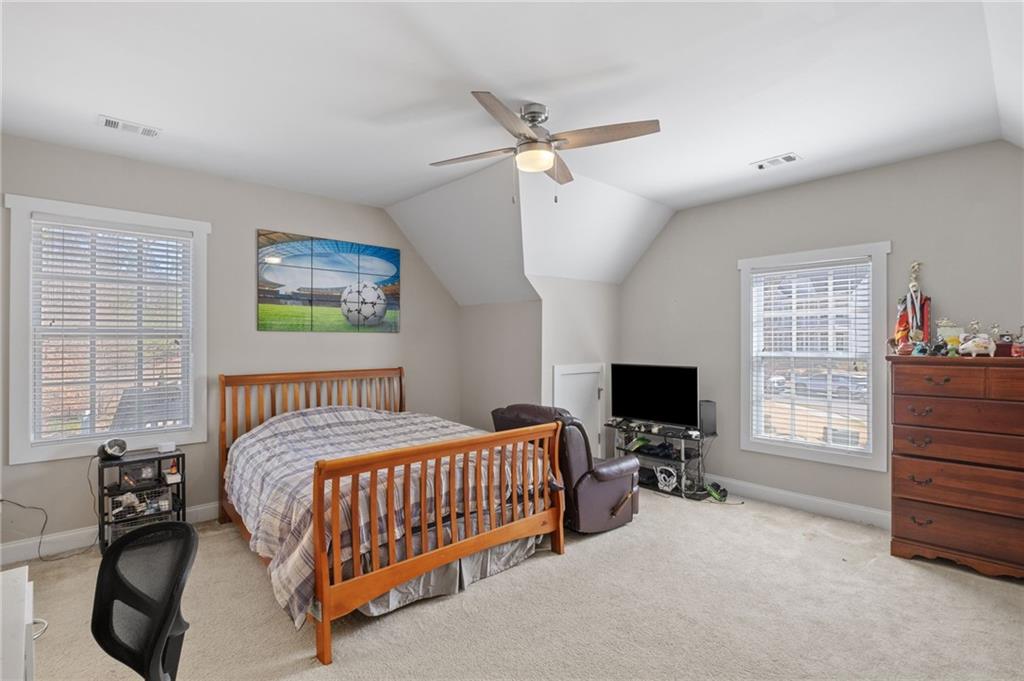718 Park Haven Lane
Canton, GA 30115
$934,000
GORGEOUS UP-TO-DATE HOME IN WOODMONT GOLF AND COUNTRY CLUB! Located on a Cul-de-Sac, you're going to LOVE all of the Up-to-date features! Sunny Island Kitchen features Stone Countertops, Upscale White Cabinetry, Designer Backsplash, SS Appliances to include a 5-Burner Gas Cooktop, all open to the Fireside Living Room as well as a large Breakfast Room! Spacious Dining Room with Designer Accent Wall is perfect for your next holiday celebration. The Family Room is GREAT for Movie Nights! Guest Bedroom plus Full Bath on Main with Custom Cabinetry could also be an excellent Home Office. The Second Floor boasts an Oversized Owners' Suite to include a Private Retreat with Custom Cabinetry, a Large, Spa-like Owners' Bath with Separate Vanities, a Stand-Alone Tub, a Separate Tile Shower, and a Must-see Walk-in Closet! Spacious Secondary Bedrooms. The Finished Basement welcomes you with a Large Recreation Room, Wet Bar with Beverage Refrigerator, Full Bath, Exercise/Flex Room, and Sitting Area/Foyer leading to the Outdoor Living. The Resort-style Outdoor Living will soon be your Weekend Entertainment Destination with a Stone Patio, Custom Outdoor Fireplace Seating Area, Lower Private Deck with (negotiable)Hot Tub plus Upper Screened Porch all overlooking the BREATHTAKING, PRIVATE WOODED VIEWS! EV Station in the 3-car Garage. CREEKVIEW DISTRICT! Award Winning Robert Trent Jones, jr. Golf Course, 2 Private Restaurants, Work-out Room, Pro Shop, 2 Pools, 10 Tennis Courts, Tennis Pro Shop, Pickleball and so much more! Memberships are available for sale at the Club - some amenities only available to members. CREEKVIEW HS DISTRICT!
- SubdivisionWoodmont
- Zip Code30115
- CityCanton
- CountyCherokee - GA
Location
- ElementaryMacedonia
- JuniorCreekland - Cherokee
- HighCreekview
Schools
- StatusPending
- MLS #7540694
- TypeResidential
MLS Data
- Bedrooms5
- Bathrooms5
- Bedroom DescriptionOversized Master
- RoomsBasement, Bonus Room, Family Room
- BasementDaylight, Finished, Finished Bath
- FeaturesBookcases, Double Vanity, Entrance Foyer, Entrance Foyer 2 Story, High Ceilings 9 ft Upper, High Speed Internet, Tray Ceiling(s), Walk-In Closet(s)
- KitchenBreakfast Room, Cabinets White, Eat-in Kitchen, Pantry, Stone Counters, View to Family Room
- AppliancesDishwasher, Disposal, Gas Cooktop, Microwave
- HVACCeiling Fan(s), Central Air
- Fireplaces2
- Fireplace DescriptionFamily Room, Gas Log, Gas Starter, Outside
Interior Details
- StyleTraditional
- ConstructionBrick 3 Sides, Cement Siding
- Built In2016
- StoriesArray
- ParkingDriveway, Garage
- FeaturesPrivate Yard
- ServicesClubhouse, Country Club, Homeowners Association, Near Schools, Near Shopping, Pool, Sidewalks, Tennis Court(s)
- UtilitiesCable Available, Electricity Available, Natural Gas Available, Phone Available, Underground Utilities, Water Available
- SewerPublic Sewer
- Lot DescriptionBack Yard, Cul-de-sac Lot, Front Yard, Landscaped, Private, Wooded
- Lot Dimensionsx
- Acres0.44
Exterior Details
Listing Provided Courtesy Of: Berkshire Hathaway HomeServices Georgia Properties 770-720-1400
Listings identified with the FMLS IDX logo come from FMLS and are held by brokerage firms other than the owner of
this website. The listing brokerage is identified in any listing details. Information is deemed reliable but is not
guaranteed. If you believe any FMLS listing contains material that infringes your copyrighted work please click here
to review our DMCA policy and learn how to submit a takedown request. © 2026 First Multiple Listing
Service, Inc.
This property information delivered from various sources that may include, but not be limited to, county records and the multiple listing service. Although the information is believed to be reliable, it is not warranted and you should not rely upon it without independent verification. Property information is subject to errors, omissions, changes, including price, or withdrawal without notice.
For issues regarding this website, please contact Eyesore at 678.692.8512.
Data Last updated on January 18, 2026 10:13am









































































