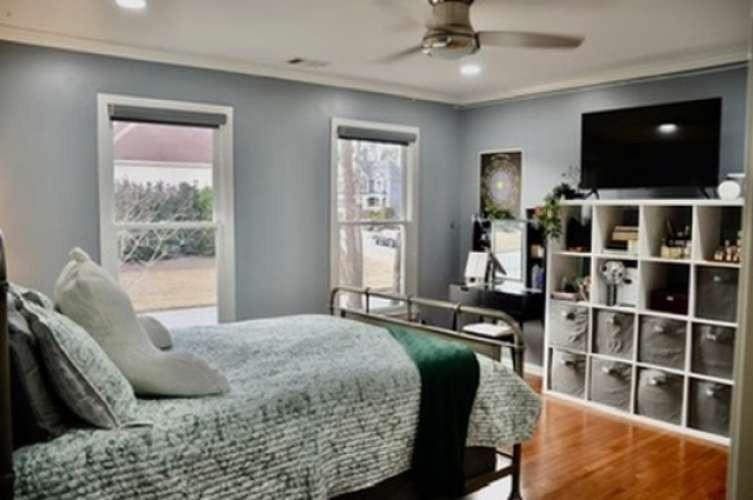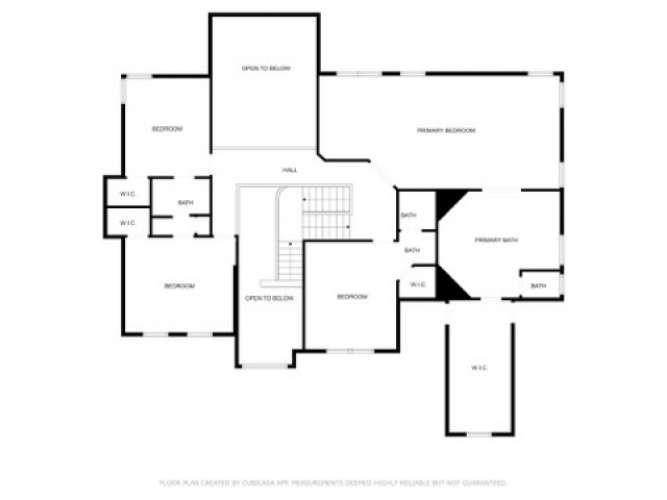11935 Lexington Woods Drive
Alpharetta, GA 30005
$1,050,000
Welcome to Sunshine and Happiness! This immaculate and updated home features 6 bedrooms, 5 full baths, and is situated on the most ideal lot beautifully landscaped with a flat driveway leading to the side entry 3 car garage. The main level flows perfectly for entertaining. Hardwood flooring runs throughout from the den/ office, dining room, main floor guest suite, open 2 story family room and into the expansive, remodeled chef’s kitchen with large breakfast room/ keeping room and butler’s pantry. Off the kitchen you will find a large pantry, laundry room and easy access to your 3 car garage. Upstairs, you will find the oversized primary suite which includes a sitting area, large, updated deluxe bath and spacious walk in closet. There are also 3 secondary bedrooms. One has a private remodeled ensuite. 2 bedrooms share an updated Jack-n-Jill bath. Hardwood flooring runs throughout all the bedrooms and hall. The finished daylight terrace level leads to your private fully fenced backyard oasis with newly refinished Pebble Tec, heated, salt water pool with waterfall surrounded by professional landscaping and hardscaping- including outdoor kitchen, a covered gathering area and plenty of space to entertain and enjoy the sun. The basement features a large bedroom, full bath, gathering room, bar, and flex spaces.
- SubdivisionLexington Woods
- Zip Code30005
- CityAlpharetta
- CountyFulton - GA
Location
- ElementaryAbbotts Hill
- JuniorTaylor Road
- HighChattahoochee
Schools
- StatusPending
- MLS #7540411
- TypeResidential
MLS Data
- Bedrooms6
- Bathrooms5
- Bedroom DescriptionOversized Master, Sitting Room, Split Bedroom Plan
- RoomsDen, Family Room, Game Room, Great Room - 2 Story, Living Room, Media Room, Office
- BasementDaylight, Finished, Finished Bath, Full, Interior Entry
- FeaturesDouble Vanity, Entrance Foyer, Entrance Foyer 2 Story, High Ceilings 9 ft Main, High Speed Internet, Tray Ceiling(s), Vaulted Ceiling(s), Walk-In Closet(s), Wet Bar
- KitchenBreakfast Room, Cabinets Other, Cabinets White, Eat-in Kitchen, Kitchen Island, Pantry, Stone Counters, View to Family Room
- AppliancesDishwasher, Disposal, Double Oven, Gas Cooktop, Gas Range, Gas Water Heater, Microwave, Self Cleaning Oven
- HVACCeiling Fan(s), Central Air
- Fireplaces1
- Fireplace DescriptionGas Log, Gas Starter, Great Room
Interior Details
- StyleTraditional
- ConstructionHardiPlank Type, Stucco
- Built In1997
- StoriesArray
- PoolGunite, In Ground, Salt Water
- ParkingAttached, Driveway, Garage, Garage Door Opener, Garage Faces Side, Kitchen Level, Level Driveway
- FeaturesGas Grill, Permeable Paving, Private Entrance, Private Yard
- ServicesClubhouse, Fitness Center, Homeowners Association, Near Schools, Near Shopping, Near Trails/Greenway, Pickleball, Playground, Pool, Street Lights, Tennis Court(s)
- UtilitiesCable Available, Electricity Available, Natural Gas Available, Phone Available, Sewer Available, Underground Utilities, Water Available
- SewerPublic Sewer
- Lot DescriptionBack Yard, Front Yard, Landscaped, Level, Private
- Lot Dimensionsx
- Acres0.3374
Exterior Details
Listing Provided Courtesy Of: Clickit Realty 678-344-1600
Listings identified with the FMLS IDX logo come from FMLS and are held by brokerage firms other than the owner of
this website. The listing brokerage is identified in any listing details. Information is deemed reliable but is not
guaranteed. If you believe any FMLS listing contains material that infringes your copyrighted work please click here
to review our DMCA policy and learn how to submit a takedown request. © 2025 First Multiple Listing
Service, Inc.
This property information delivered from various sources that may include, but not be limited to, county records and the multiple listing service. Although the information is believed to be reliable, it is not warranted and you should not rely upon it without independent verification. Property information is subject to errors, omissions, changes, including price, or withdrawal without notice.
For issues regarding this website, please contact Eyesore at 678.692.8512.
Data Last updated on December 9, 2025 4:03pm








































