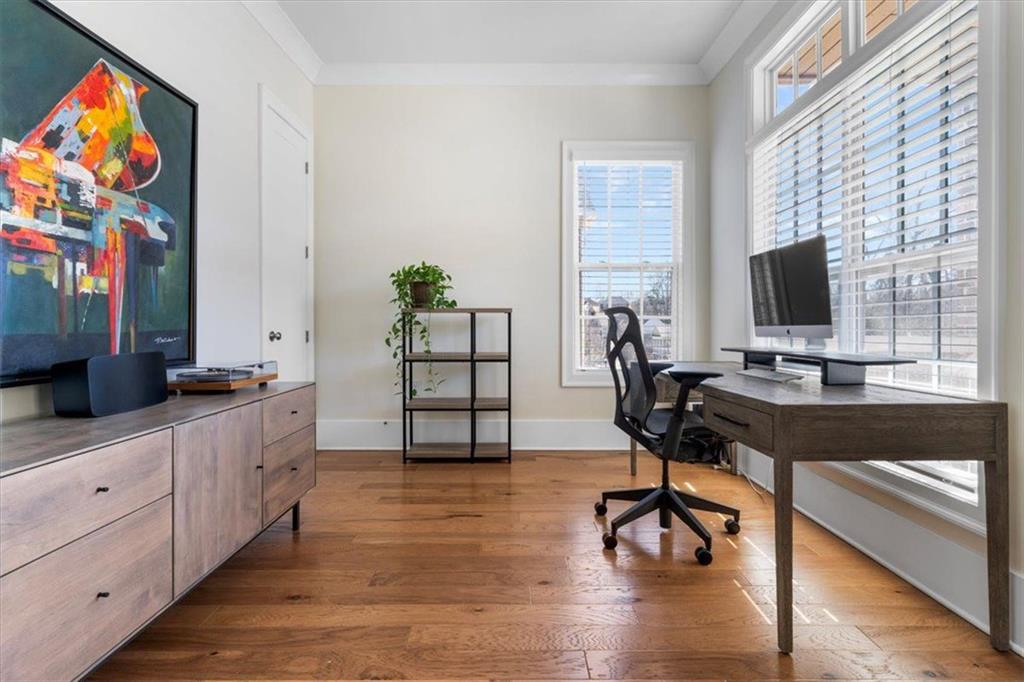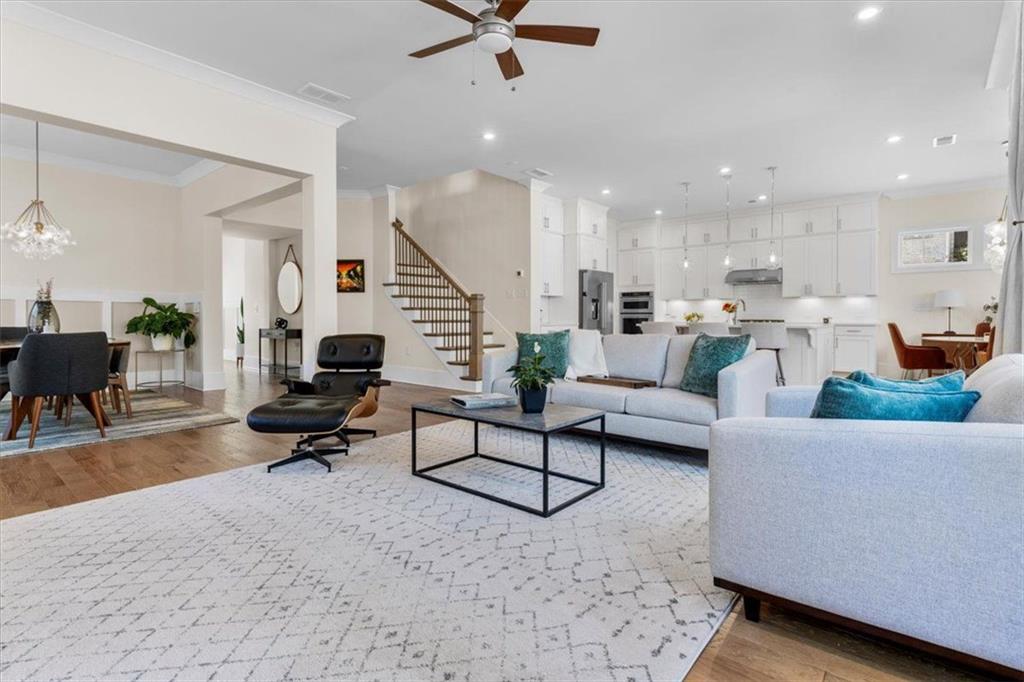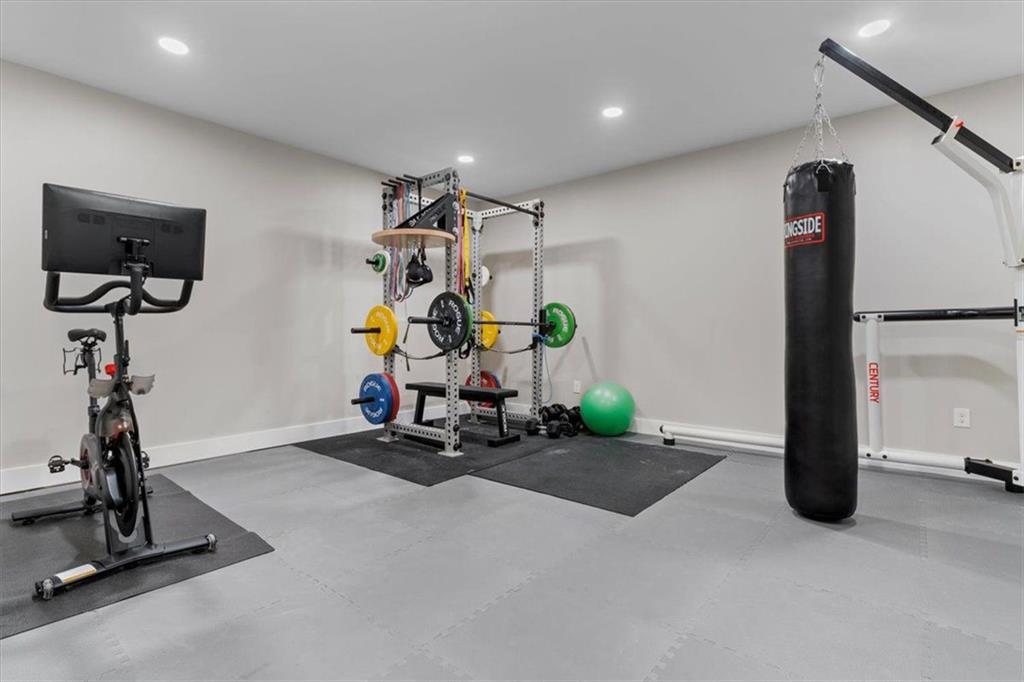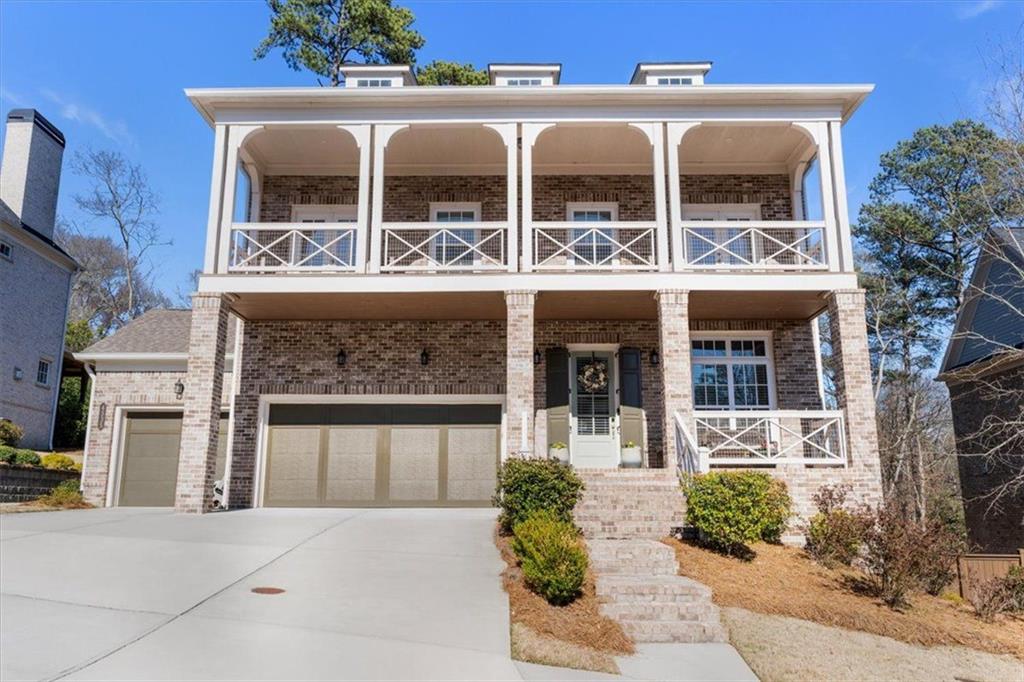4535 Atley Woods Drive SE
Atlanta, GA 30339
$1,250,000
Location is just the beginning of the story at this exceptional home nestled within the desirable gated Woodland Preserve neighborhood. This Charleston-style residence offers one of the largest floor plans in the community, complete with a fully finished terrace level and enclosed patio. Step inside to discover a haven of refined elegance, featuring: Soaring 10-foot ceilings and exquisite moldings. Gleaming hardwood floors and light-filled rooms. Double front porches perfect for enjoying the serene surroundings. An entertainer's dream layout, seamlessly connecting living spaces. A chef-inspired kitchen boasting white custom cabinetry and a sprawling quartz island, open to the inviting family room. A luxurious primary suite with dual vanities and a spacious walk-in closet. Versatile flex space on the upper level to suit your lifestyle. A spacious home gym. A private back deck overlooking a tranquil wooded area. Beyond the home itself, enjoy unparalleled convenience. Located just moments from the inviting charm of Vinings, the burgeoning Upper-West-Side, The Battery Atlanta, top-rated private schools, all with the benefit of being in Cobb County. This residence truly offers the best of so many worlds. And for the cherry on top? The seller is offering a proactive credit to be applied to closing costs or a rate buy-down with our preferred lender. Don't miss this opportunity to live in a coveted community with a lifestyle that's second to none... Welcome Home!
- SubdivisionWoodland Preserve by John Wieland
- Zip Code30339
- CityAtlanta
- CountyCobb - GA
Location
- StatusActive
- MLS #7540398
- TypeResidential
MLS Data
- Bedrooms5
- Bathrooms4
- Half Baths1
- Bedroom DescriptionOversized Master, Sitting Room
- RoomsBasement, Loft, Office, Bonus Room
- BasementFinished, Full, Interior Entry, Walk-Out Access
- FeaturesHigh Ceilings 10 ft Main, High Ceilings 10 ft Upper, Double Vanity, Recessed Lighting, Walk-In Closet(s)
- KitchenKitchen Island, Eat-in Kitchen, Pantry, View to Family Room
- AppliancesDishwasher, Gas Range, Refrigerator, Microwave
- HVACCentral Air, Ceiling Fan(s)
- Fireplaces1
- Fireplace DescriptionGas Log
Interior Details
- StyleCraftsman
- ConstructionBrick 4 Sides
- Built In2019
- StoriesArray
- ParkingGarage Door Opener, Driveway, Garage, Garage Faces Front, Kitchen Level, Attached
- FeaturesAwning(s), Private Yard, Balcony
- ServicesNear Schools, Near Shopping, Street Lights, Gated, Homeowners Association, Sidewalks
- UtilitiesCable Available, Electricity Available, Natural Gas Available, Phone Available, Sewer Available, Water Available
- SewerPublic Sewer
- Lot DescriptionBack Yard, Landscaped
- Lot Dimensionsx
- Acres0.175
Exterior Details
Listing Provided Courtesy Of: Indigo Road Realty, LLC 770-851-7638
Listings identified with the FMLS IDX logo come from FMLS and are held by brokerage firms other than the owner of
this website. The listing brokerage is identified in any listing details. Information is deemed reliable but is not
guaranteed. If you believe any FMLS listing contains material that infringes your copyrighted work please click here
to review our DMCA policy and learn how to submit a takedown request. © 2025 First Multiple Listing
Service, Inc.
This property information delivered from various sources that may include, but not be limited to, county records and the multiple listing service. Although the information is believed to be reliable, it is not warranted and you should not rely upon it without independent verification. Property information is subject to errors, omissions, changes, including price, or withdrawal without notice.
For issues regarding this website, please contact Eyesore at 678.692.8512.
Data Last updated on April 17, 2025 5:38am

















































