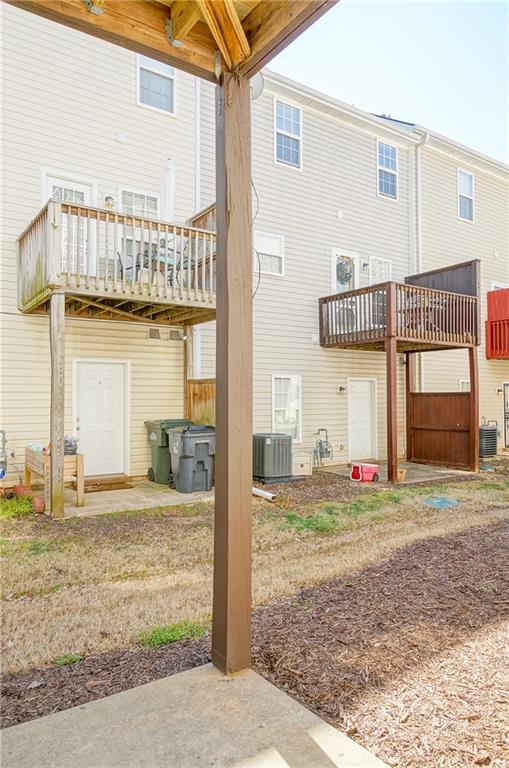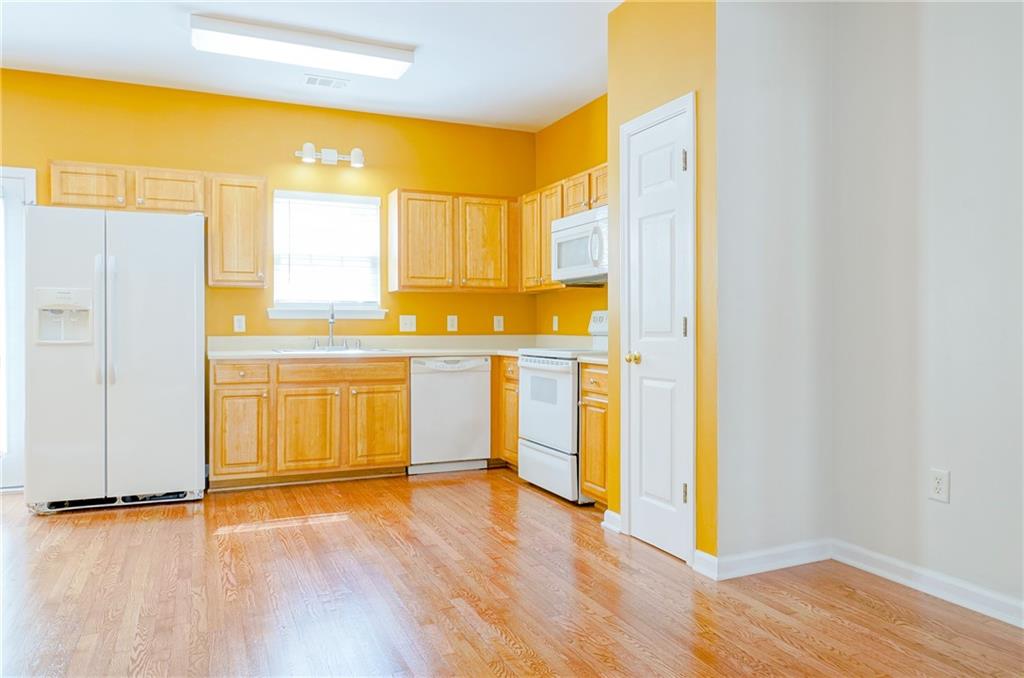5352 Beaver Br
Norcross, GA 30071
$312,500
Discover exceptional value at 5352 Beaver Branch—a meticulously maintained, turnkey 4-bedroom, 2.5-bathroom townhome in Norcross, offering 2,192 sq ft of thoughtfully designed living space, including a patio/deck and garage. The exterior boasts an extended driveway for two cars, a freshly painted single-car garage, and a new, stained rear deck perfect for relaxing. Inside, the first floor welcomes you with a coat closet, garage access, a bedroom with adjacent closet, a laundry area, and a utility room featuring a new water heater (March 2024), all enhanced by new engineered hardwood flooring. The second floor showcases refinished real hardwood throughout the family room, dining area, and kitchen—complete with updated sink fixtures and garbage disposal—plus a half bathroom. The third floor offers three bedrooms and two full bathrooms with new showerhead fixtures; the master suite dazzles with a walk-in closet and abundant natural light. Fresh interior paint, new blinds with screens, and a pristine garage elevate this move-in-ready gem. With a low HOA fee of $105/month covering landscape maintenance, you’ll enjoy a hassle-free, well-kept exterior. Nestled off Beaver Ruin Rd, this home offers unparalleled convenience—just 5 minutes from Downtown Norcross and Mainstreet Norcross, where history and modern charm collide. Savor diverse dining at ethnic restaurants, unwind at a local brewery, or indulge your sweet tooth with dessert and coffee spots. Stroll to Lillian Webb Park to relax by the iconic fountain overlooking lush green lawns, or explore the contemporary Norcross library, a hub for learning with workshops for all ages. Enjoy frequent community events like the renowned 4th of July Fireworks show, drawing visitors from across the area. With easy access to I-85 and proximity to Peachtree Corners, Duluth, and Lilburn, this townhome blends comfort, convenience, and a vibrant lifestyle. Schedule your visit today—this opportunity won’t last long!
- SubdivisionBeaver Creek
- Zip Code30071
- CityNorcross
- CountyGwinnett - GA
Location
- StatusActive
- MLS #7540340
- TypeCondominium & Townhouse
MLS Data
- Bedrooms4
- Bathrooms2
- Half Baths1
- Bedroom DescriptionOversized Master
- RoomsAttic, Bedroom, Bonus Room
- BasementDaylight, Exterior Entry, Finished, Full, Interior Entry, Walk-Out Access
- FeaturesDisappearing Attic Stairs, Entrance Foyer, Walk-In Closet(s)
- KitchenBreakfast Room, Pantry, View to Family Room
- AppliancesDishwasher, Disposal, Electric Cooktop, Electric Oven/Range/Countertop, Gas Water Heater, Microwave, Refrigerator
- HVACCentral Air
Interior Details
- StyleCraftsman, Townhouse, Traditional
- ConstructionVinyl Siding
- Built In2002
- StoriesArray
- ParkingDriveway, Garage
- ServicesGated, Homeowners Association, Near Public Transport, Near Schools, Near Shopping, Near Trails/Greenway, Sidewalks, Street Lights
- UtilitiesCable Available, Electricity Available, Natural Gas Available, Sewer Available, Water Available
- SewerPublic Sewer
- Lot DescriptionBack Yard, Landscaped, Level
- Lot Dimensions22x31x22x31
- Acres0.12
Exterior Details
Listing Provided Courtesy Of: Atlanta Communities 404-844-4198
Listings identified with the FMLS IDX logo come from FMLS and are held by brokerage firms other than the owner of
this website. The listing brokerage is identified in any listing details. Information is deemed reliable but is not
guaranteed. If you believe any FMLS listing contains material that infringes your copyrighted work please click here
to review our DMCA policy and learn how to submit a takedown request. © 2025 First Multiple Listing
Service, Inc.
This property information delivered from various sources that may include, but not be limited to, county records and the multiple listing service. Although the information is believed to be reliable, it is not warranted and you should not rely upon it without independent verification. Property information is subject to errors, omissions, changes, including price, or withdrawal without notice.
For issues regarding this website, please contact Eyesore at 678.692.8512.
Data Last updated on July 25, 2025 10:17pm



















