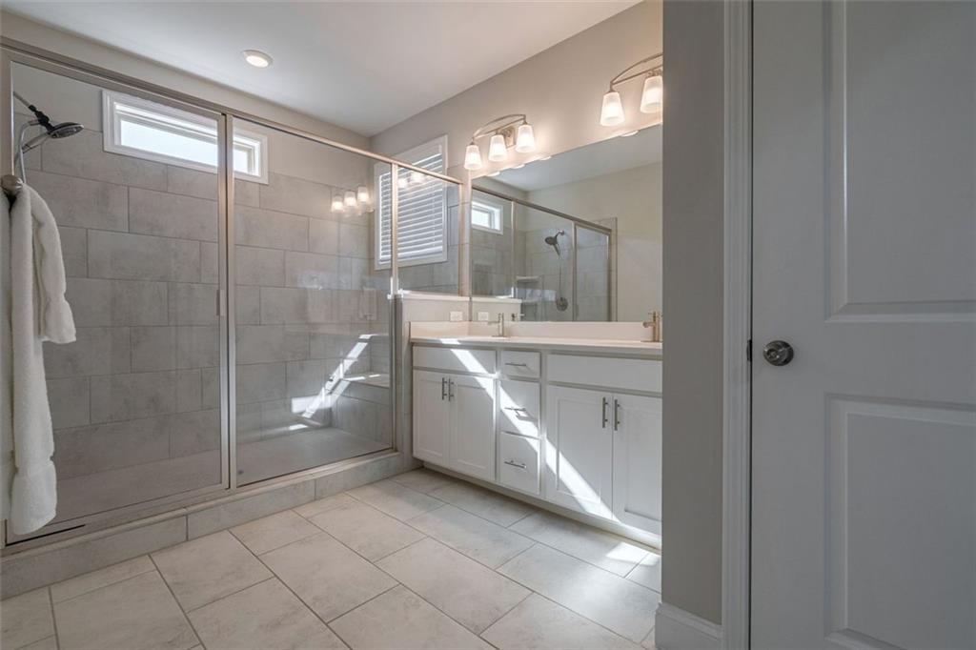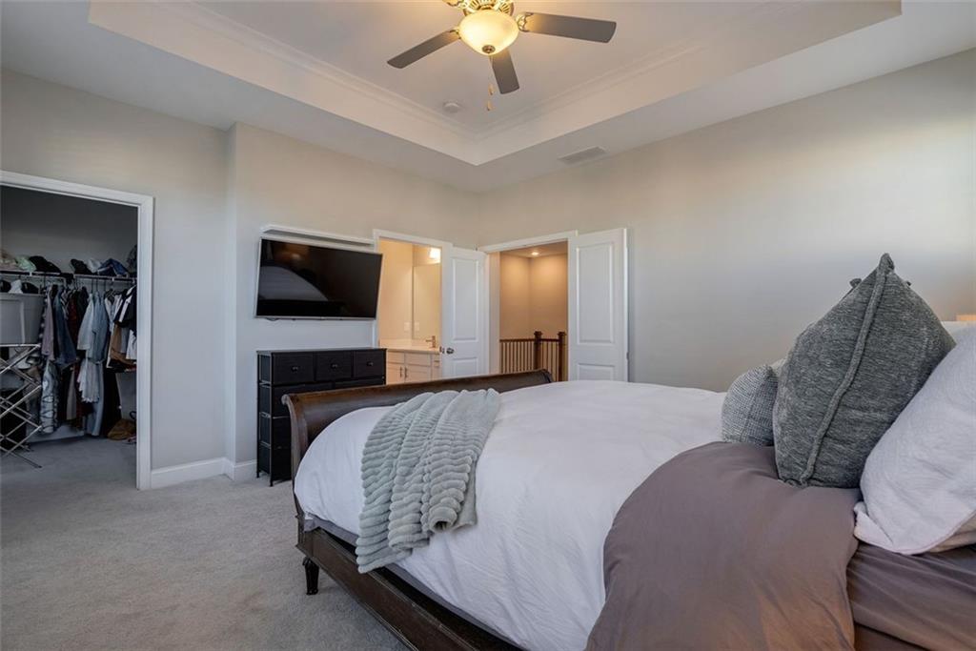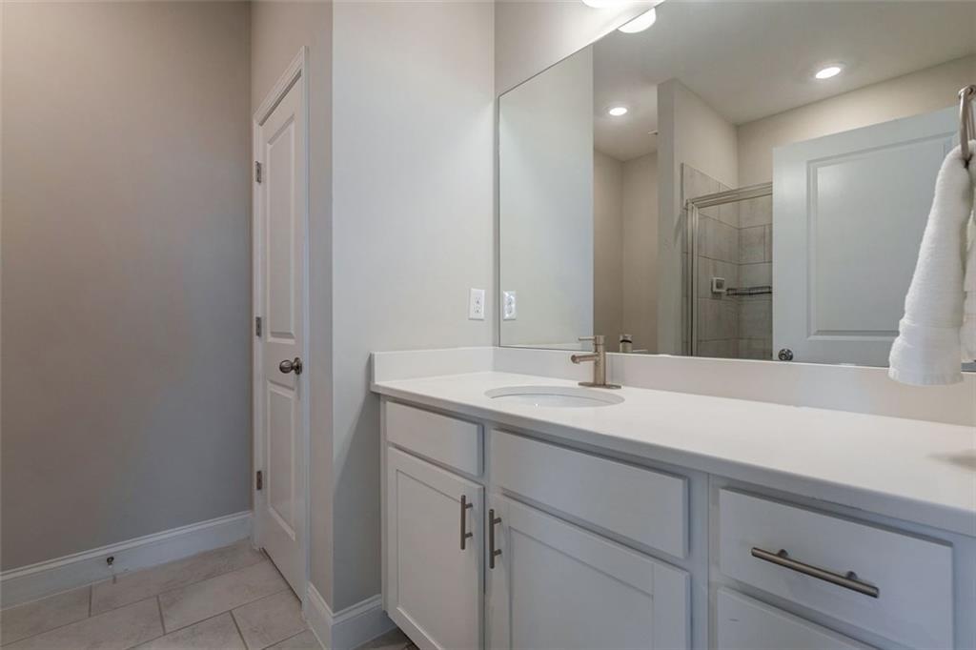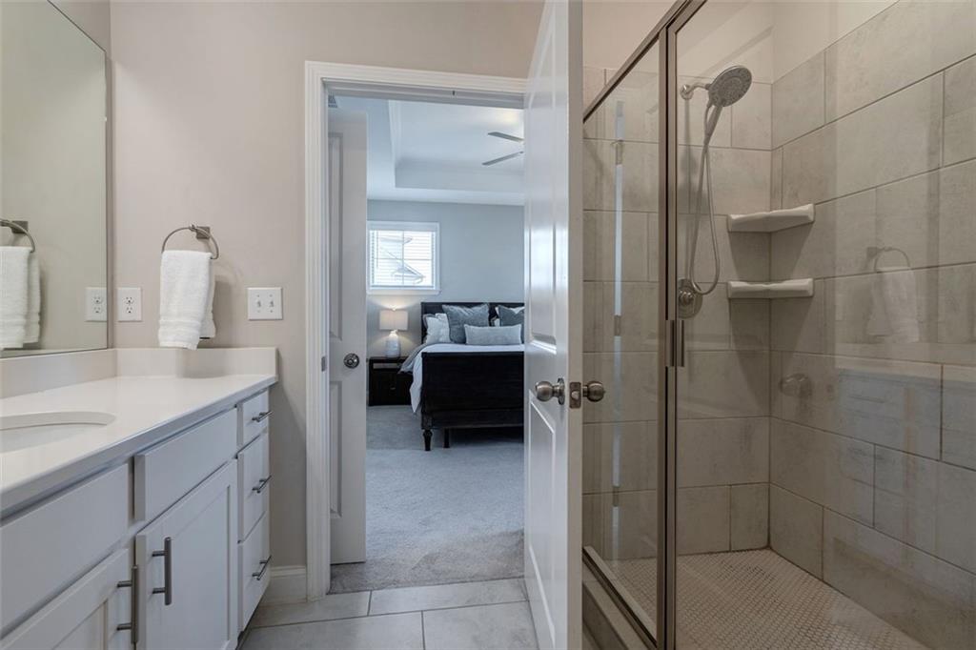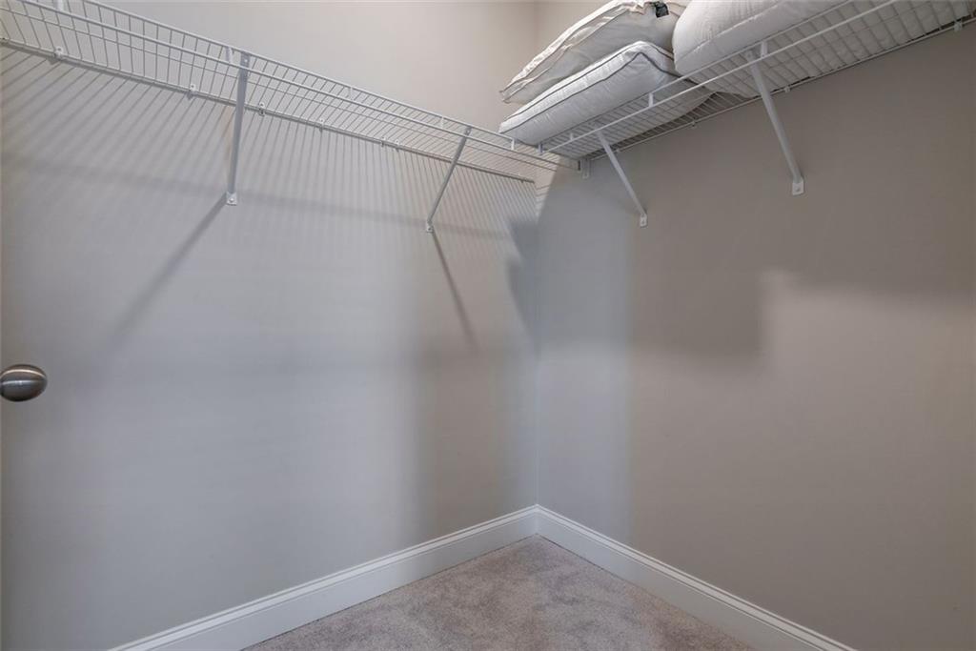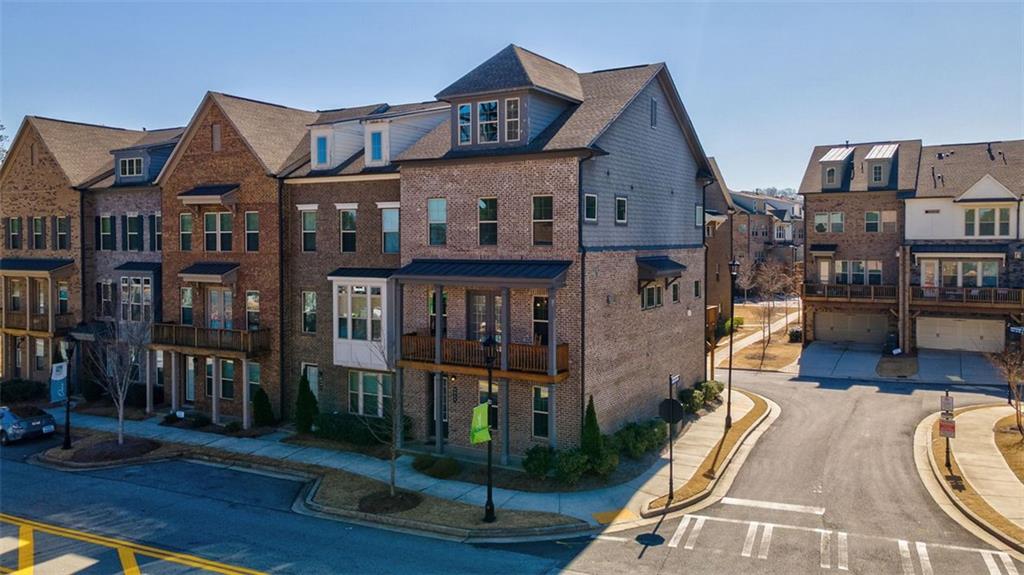5060 Pinckney Lane
Peachtree Corners, GA 30092
$4,000
Lease this exceptional end-unit townhome in one of Peachtree Corners' most sought-after neighborhoods. Located in the award-winning 5200 at Town Center complex, this home offers a perfect blend of modern living and convenience. It ranked #1 in Georgia for Fortune’s 50 Best places to live for families. Neighboring the vibrant Forum at Peachtree Corners Town Center, this home is steps away from restaurants and shops! This spacious 3-bedroom, 3.5-bath home brings an abundance of natural light throughout, making it an ideal place to live and entertain. As the builder’s former showcase property, it features a highly desirable open-concept main level with 10-foot ceilings, a cozy fireplace, and stylish built-in details. The gourmet kitchen boasts quartz countertops, a large island, stainless-steel appliances, a built-in oven, gas cooktop, walk-in pantry, and a butler pantry that opens to the family room. The home also includes two primary bedrooms, each with an attached bath featuring walk-in showers with non-slip tiling. Enjoy the outdoors with two decks—one in the front and one in the back—overlooking community amenities, including a children’s play area and a dog park. With plenty of nearby activities, the amenities are perfect for keeping you and your family entertained all year long. This home is also available fully furnished for an additional $1,000 per month.
- Subdivision5200 at Town Center
- Zip Code30092
- CityPeachtree Corners
- CountyGwinnett - GA
Location
- ElementarySimpson
- JuniorPinckneyville
- HighNorcross
Schools
- StatusActive
- MLS #7540266
- TypeRental
MLS Data
- Bedrooms3
- Bathrooms3
- Half Baths1
- Bedroom DescriptionRoommate Floor Plan
- RoomsBedroom, Dining Room, Kitchen, Laundry, Living Room, Master Bathroom, Master Bedroom
- FeaturesDisappearing Attic Stairs, Double Vanity, High Ceilings 10 ft Main, Recessed Lighting, Smart Home, Vaulted Ceiling(s), Walk-In Closet(s)
- KitchenBreakfast Bar, Cabinets White, Kitchen Island, Pantry Walk-In, Solid Surface Counters, View to Family Room
- AppliancesDishwasher, Gas Cooktop, Microwave, Range Hood, Refrigerator, Self Cleaning Oven
- HVACCeiling Fan(s), Central Air, Zoned
- Fireplaces1
- Fireplace DescriptionFactory Built, Gas Log, Glass Doors, Living Room
Interior Details
- StyleTownhouse
- ConstructionBrick 3 Sides
- Built In2020
- StoriesArray
- ParkingAttached, Garage, Garage Faces Rear
- ServicesCurbs, Dog Park, Homeowners Association, Near Public Transport, Near Schools, Near Shopping, Playground, Sidewalks, Street Lights
- UtilitiesCable Available, Electricity Available, Natural Gas Available, Phone Available, Sewer Available, Water Available
- Lot DescriptionLandscaped, Level
- Lot Dimensions23x66x22x65
- Acres0.041
Exterior Details
Listing Provided Courtesy Of: Bolst, Inc. 678-201-0244
Listings identified with the FMLS IDX logo come from FMLS and are held by brokerage firms other than the owner of
this website. The listing brokerage is identified in any listing details. Information is deemed reliable but is not
guaranteed. If you believe any FMLS listing contains material that infringes your copyrighted work please click here
to review our DMCA policy and learn how to submit a takedown request. © 2025 First Multiple Listing
Service, Inc.
This property information delivered from various sources that may include, but not be limited to, county records and the multiple listing service. Although the information is believed to be reliable, it is not warranted and you should not rely upon it without independent verification. Property information is subject to errors, omissions, changes, including price, or withdrawal without notice.
For issues regarding this website, please contact Eyesore at 678.692.8512.
Data Last updated on December 9, 2025 4:03pm




















