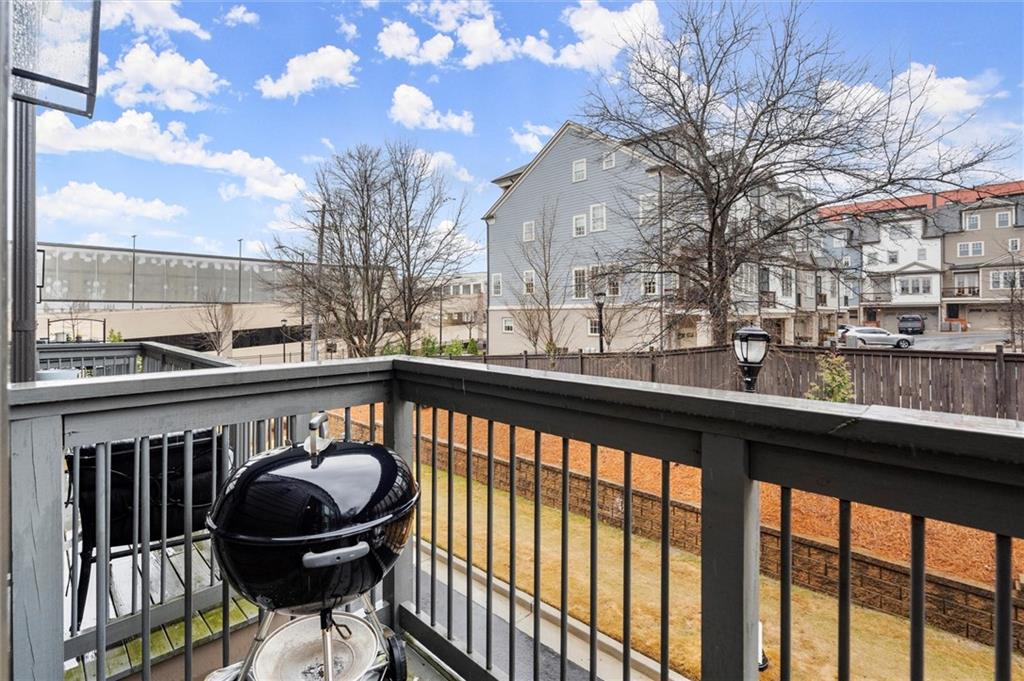304 Gibson Street SE
Atlanta, GA 30316
$774,900
Welcome to your new luxurious home. Upon entering the beautiful, modern, light-drenched 3 bedroom / 3.5 bath townhome, the first floor features a spacious coat closet, a bedroom with an ensuite bath, and an attached two-car garage with built-in shelving for ample storage. The main floor has an open concept floorplan including a spacious living room with fireplace, a thoughtfully designed kitchen (large island, soft close cabinets, quartz countertops, stainless steel appliances, and a large walk-in pantry with built-in shelves), a dining area, a discrete 1/2 bath and a balcony great for sitting outdoors in the evening. The large owner’s suite has a walk-in closet, an ensuite tiled bath with a large shower, a dual sink vanity, and a separate water closet. The upper level has an additional space for an office, a large laundry room with built-in cabinets, and a second bedroom with an ensuite bathroom. The home has designer touches throughout including fully electric luxury window treatments on the main floor and in the master bedroom, extra-large windows, luxury plank flooring, and tiled baths. The Madison Yards location allows for an easy stroll to a grocery store, several restaurants, a coffee shop, and the Beltline.
- SubdivisionMadison Yards
- Zip Code30316
- CityAtlanta
- CountyFulton - GA
Location
- ElementaryBurgess-Peterson
- JuniorMartin L. King Jr.
- HighMaynard Jackson
Schools
- StatusPending
- MLS #7540170
- TypeCondominium & Townhouse
MLS Data
- Bedrooms3
- Bathrooms3
- Half Baths1
- Bedroom DescriptionSplit Bedroom Plan
- RoomsOffice
- FeaturesDouble Vanity, Entrance Foyer, High Ceilings 9 ft Lower, High Ceilings 9 ft Main, High Ceilings 9 ft Upper, High Speed Internet, Recessed Lighting, Walk-In Closet(s)
- KitchenBreakfast Bar, Cabinets Other, Kitchen Island, Pantry, Solid Surface Counters, View to Family Room
- AppliancesDishwasher, Disposal, Dryer, Gas Range, Microwave, Range Hood, Refrigerator, Tankless Water Heater, Washer
- HVACCeiling Fan(s), Central Air, Electric, Zoned
- Fireplaces1
- Fireplace DescriptionGas Starter, Living Room
Interior Details
- StyleTownhouse
- ConstructionBrick Front, Cement Siding
- Built In2021
- StoriesArray
- ParkingAttached, Drive Under Main Level, Garage, Garage Faces Rear
- FeaturesRain Gutters
- ServicesHomeowners Association, Near Beltline, Near Public Transport, Near Shopping, Sidewalks, Street Lights
- UtilitiesCable Available, Electricity Available, Natural Gas Available, Sewer Available, Water Available
- SewerPublic Sewer
- Lot DescriptionFront Yard, Landscaped
- Lot Dimensionsx
- Acres0.021
Exterior Details
Listing Provided Courtesy Of: Avenue Realty, Inc. 404-522-5160
Listings identified with the FMLS IDX logo come from FMLS and are held by brokerage firms other than the owner of
this website. The listing brokerage is identified in any listing details. Information is deemed reliable but is not
guaranteed. If you believe any FMLS listing contains material that infringes your copyrighted work please click here
to review our DMCA policy and learn how to submit a takedown request. © 2025 First Multiple Listing
Service, Inc.
This property information delivered from various sources that may include, but not be limited to, county records and the multiple listing service. Although the information is believed to be reliable, it is not warranted and you should not rely upon it without independent verification. Property information is subject to errors, omissions, changes, including price, or withdrawal without notice.
For issues regarding this website, please contact Eyesore at 678.692.8512.
Data Last updated on November 26, 2025 4:24pm





































