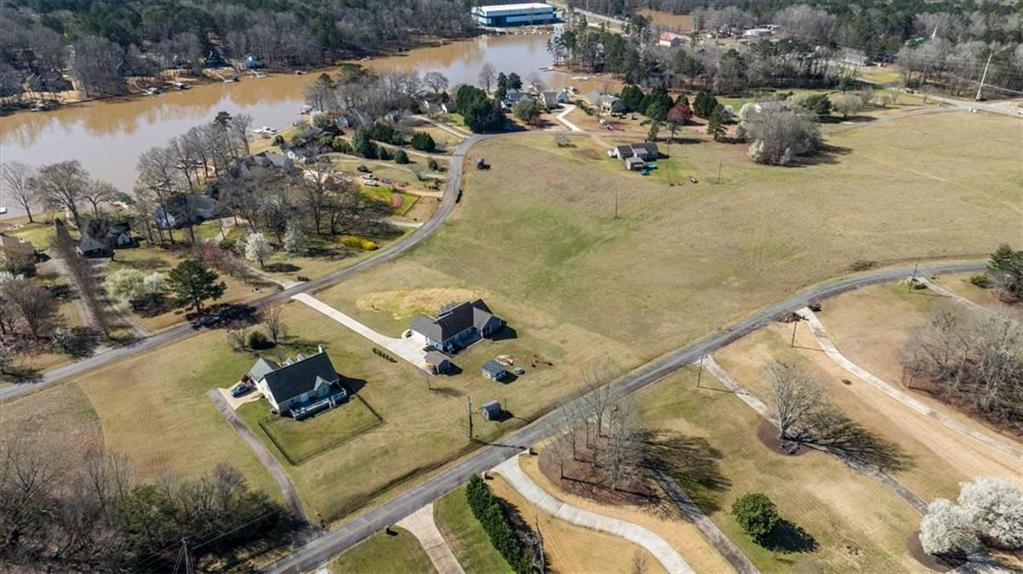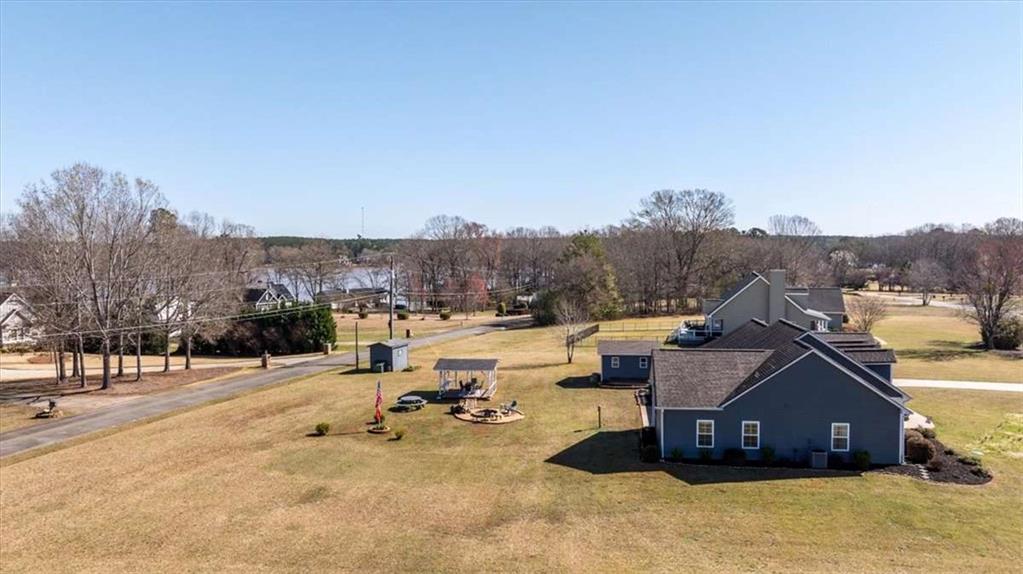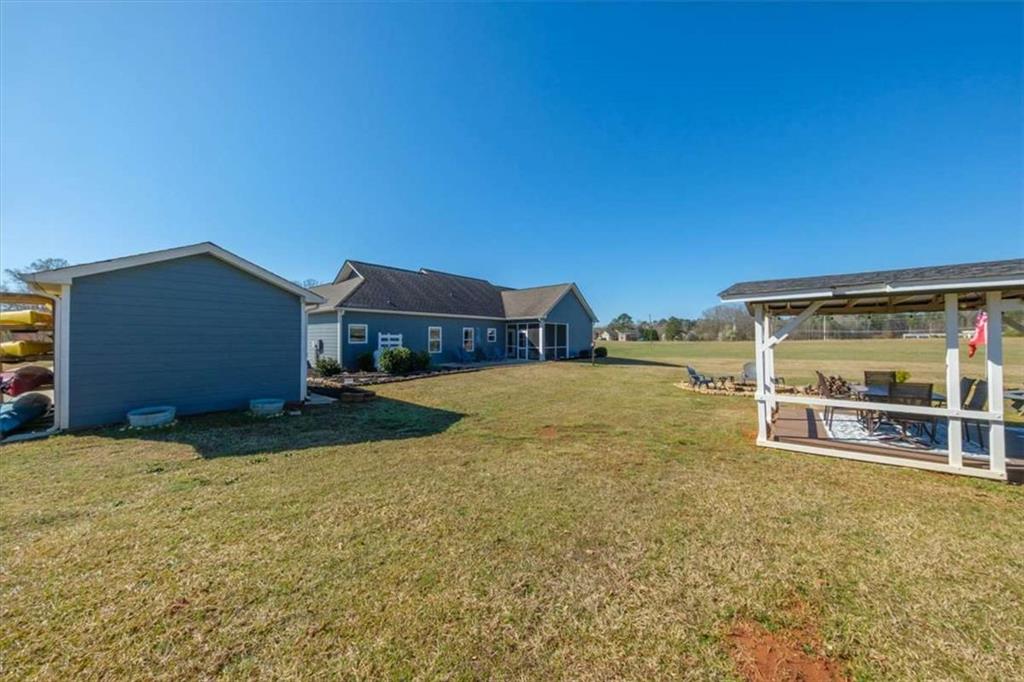133 Thunder Road
Eatonton, GA 31024
$439,000
Ready to get excited? This charming ranch home with loads of upgraded features is ready for its next chapter. Enjoy year-round peak-a-boo views of Lake Oconee from both the front and backsides of the house. Wanna get even closer to the lake? Bring your boat and launch it from your neighborhood boat ramp. When you're not on the lake, you'll love spending time at home! Outside, this incredible open lot has a firepit, gazebo, storage building, front porch, screened-in back porch, large patio, and beautiful landscaping. Inside, you'll find an open concept living space. The family room is vaulted with beautiful millwork and custom built-ins. The gas fireplace has a brand-new insert surrounded by gorgeous stone. The kitchen has 40" tall upper cabinets, soft close drawers, an island with seating, and matching stainless steel appliances. The primary suite has 2 large, separate walk-in closets, double vanity, an additional make-up vanity, separate soaking tub, tiled shower, and a water closet for added privacy. The whole home has easy LVP floors, 2 1/2 inch faux wood blinds, and granite countertops in the kitchen and bathrooms. Both secondary bedrooms are roomy and each have large walk-in closets. The sunny laundry room has extra hanging space and built-in cabinets, and the over-sized 2 car garage has extra space for storage. Thunder Valley is a sweet community, walking distance to some of the lake's best restaurants. Come enjoy the lake life in this beautiful home in one of the most convenient parts of the renowned Lake Oconee area! (Listing agent is related to Seller)
- SubdivisionThunder Valley
- Zip Code31024
- CityEatonton
- CountyPutnam - GA
Location
- ElementaryPutnam County
- JuniorPutnam County
- HighPutnam County
Schools
- StatusPending
- MLS #7540066
- TypeResidential
- SpecialAgent Related to Seller
MLS Data
- Bedrooms3
- Bathrooms2
- Bedroom DescriptionMaster on Main, Roommate Floor Plan, Split Bedroom Plan
- RoomsAttic, Family Room, Laundry
- FeaturesBookcases, Crown Molding, Disappearing Attic Stairs, Double Vanity, High Ceilings, His and Hers Closets, Open Floorplan, Tray Ceiling(s), Vaulted Ceiling(s), Walk-In Closet(s)
- KitchenBreakfast Bar, Cabinets White, Eat-in Kitchen, Kitchen Island, Pantry, Stone Counters, View to Family Room
- AppliancesDishwasher, Electric Range, Electric Water Heater, Microwave, Refrigerator
- HVACCeiling Fan(s), Central Air, Electric
- Fireplaces1
- Fireplace DescriptionFamily Room, Gas Log, Raised Hearth, Stone
Interior Details
- StyleCottage, Ranch, Traditional
- ConstructionStone, Wood Siding
- Built In2017
- StoriesArray
- Body of WaterOconee
- ParkingGarage, Garage Door Opener, Garage Faces Side, Kitchen Level, Level Driveway, Storage
- FeaturesPrivate Entrance, Rain Gutters, Storage
- ServicesHomeowners Association, Lake, Near Shopping
- UtilitiesCable Available, Electricity Available, Phone Available, Water Available
- SewerSeptic Tank
- Lot DescriptionBack Yard, Front Yard, Landscaped, Level, Open Lot
- Lot Dimensions312x150
- Acres1.09
Exterior Details
Listing Provided Courtesy Of: Virtual Properties Realty.com 770-495-5050
Listings identified with the FMLS IDX logo come from FMLS and are held by brokerage firms other than the owner of
this website. The listing brokerage is identified in any listing details. Information is deemed reliable but is not
guaranteed. If you believe any FMLS listing contains material that infringes your copyrighted work please click here
to review our DMCA policy and learn how to submit a takedown request. © 2025 First Multiple Listing
Service, Inc.
This property information delivered from various sources that may include, but not be limited to, county records and the multiple listing service. Although the information is believed to be reliable, it is not warranted and you should not rely upon it without independent verification. Property information is subject to errors, omissions, changes, including price, or withdrawal without notice.
For issues regarding this website, please contact Eyesore at 678.692.8512.
Data Last updated on April 20, 2025 4:24am

















































