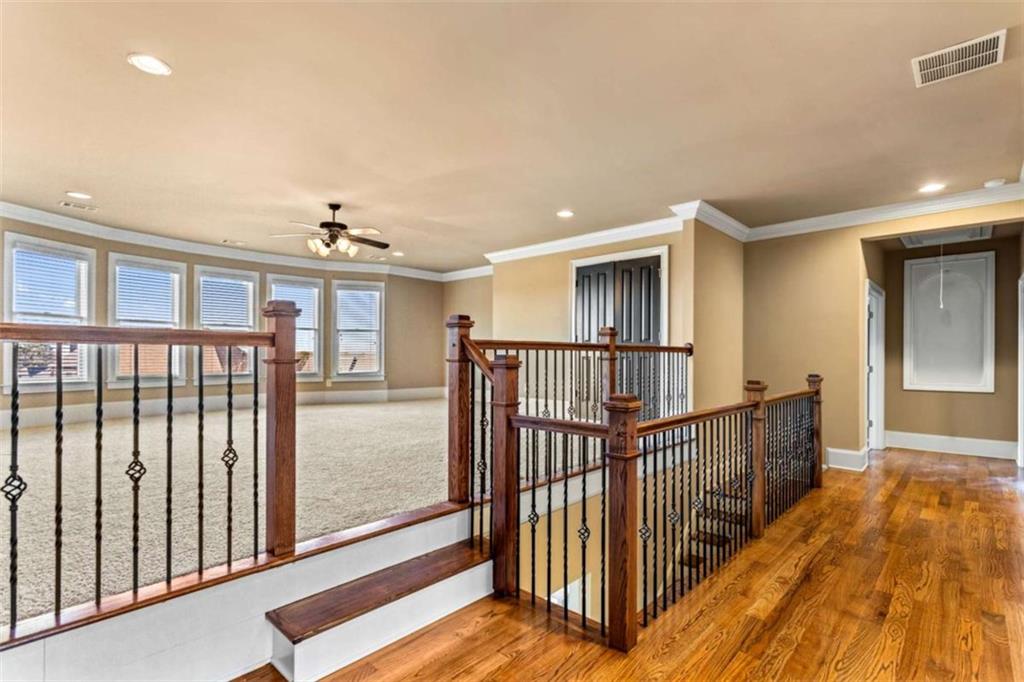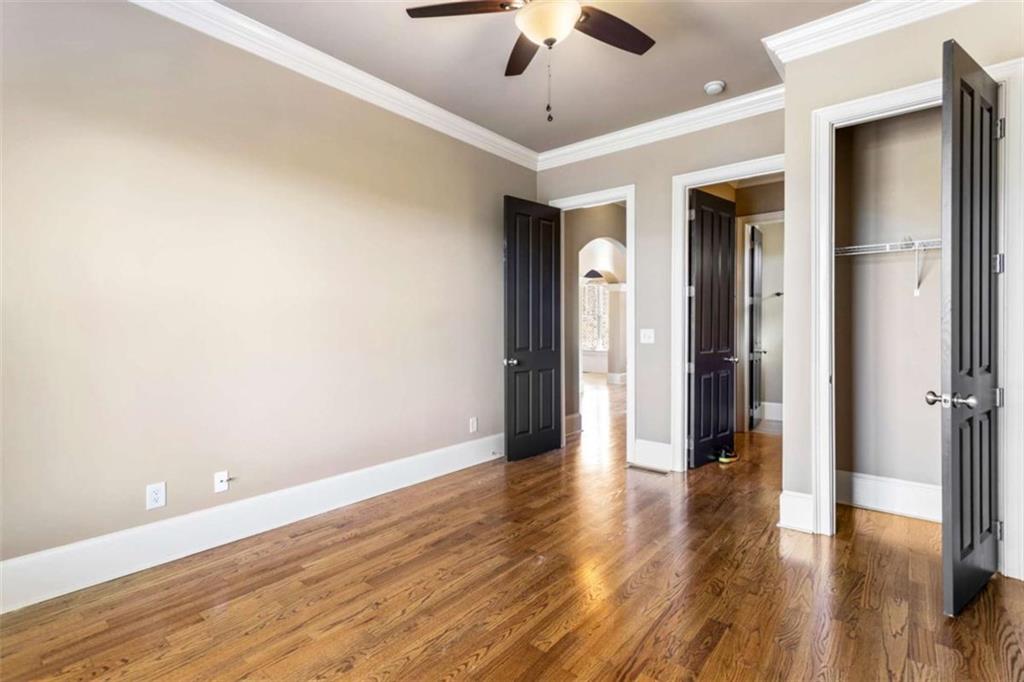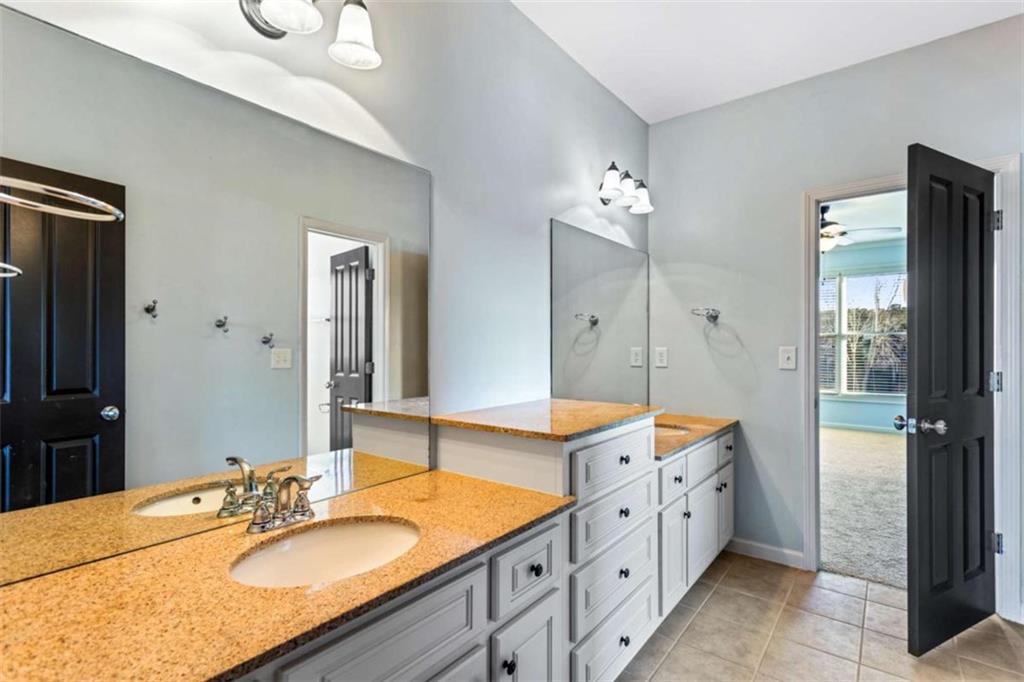1039 Woodtrace Lane
Auburn, GA 30011
$4,500
Welcome to this stunning 5-bedroom, 4-bathroom brick home, located on a prime corner lot with a spacious front yard. This 2-story beauty boasts 10-foot ceilings throughout, adding to the expansive and airy feel of the home. As you step inside, you'll be greeted by beautiful hardwood floors and an abundance of natural light streaming through large windows. The main level features a formal dining room, an office with double glass doors and large windows, and a cozy living room complete with a limestone fireplace and built-in bookcases. The living room also showcases a coffered ceiling, adding an elegant touch. The kitchen is a chef's dream, with an oversized island and breakfast bar, stone countertops, double ovens, a walk-in pantry, and a keeping room that provides the perfect space for casual gatherings. It seamlessly opens to the family room, making entertaining a breeze. The main level also offers a guest bedroom with an adjacent full bath for added convenience. Upstairs, you'll find a spacious loft area perfect for a second living area or media room. The oversized primary bedroom is a true retreat, featuring a limestone fireplace, sitting area, and an ensuite bathroom with a double vanity, separate tub and shower, and a large walk-in closet. One of the upstairs guest rooms includes its own ensuite bathroom, adding extra privacy for visitors. Additionally, the upper level includes a convenient laundry room with a sink and cabinets for easy storage. The full basement offers an incredible amount of storage space, while the 3-car garage and large driveway provide ample room for vehicles and toys. Step outside to enjoy the large deck and patio, perfect for relaxing or entertaining outdoors. With so much to offer, this home is the ideal place to call your own!
- SubdivisionWoodbury Place
- Zip Code30011
- CityAuburn
- CountyGwinnett - GA
Location
- StatusActive
- MLS #7540064
- TypeRental
MLS Data
- Bedrooms5
- Bathrooms4
- Bedroom DescriptionIn-Law Floorplan, Roommate Floor Plan
- RoomsLaundry, Loft, Media Room
- BasementBath/Stubbed, Daylight, Exterior Entry, Full, Interior Entry, Unfinished
- FeaturesBookcases, Disappearing Attic Stairs, Tray Ceiling(s), Walk-In Closet(s)
- KitchenBreakfast Bar, Breakfast Room, Eat-in Kitchen, Keeping Room, Kitchen Island, Pantry Walk-In
- AppliancesDishwasher, Double Oven, Microwave, Refrigerator
- HVACCeiling Fan(s), Central Air, Zoned
- Fireplaces2
- Fireplace DescriptionLiving Room, Master Bedroom
Interior Details
- StyleTraditional
- ConstructionBrick, Brick 4 Sides, Cement Siding
- Built In2007
- StoriesArray
- ParkingAttached, Garage, Garage Door Opener, Kitchen Level
- FeaturesPrivate Yard
- ServicesHomeowners Association, Sidewalks
- UtilitiesCable Available, Electricity Available, Phone Available, Sewer Available, Underground Utilities, Water Available
- Lot DescriptionCorner Lot, Private
- Lot DimensionsX
- Acres0.49
Exterior Details
Listing Provided Courtesy Of: Atlanta Partners Property Management, LLC. 678-597-5888
Listings identified with the FMLS IDX logo come from FMLS and are held by brokerage firms other than the owner of
this website. The listing brokerage is identified in any listing details. Information is deemed reliable but is not
guaranteed. If you believe any FMLS listing contains material that infringes your copyrighted work please click here
to review our DMCA policy and learn how to submit a takedown request. © 2025 First Multiple Listing
Service, Inc.
This property information delivered from various sources that may include, but not be limited to, county records and the multiple listing service. Although the information is believed to be reliable, it is not warranted and you should not rely upon it without independent verification. Property information is subject to errors, omissions, changes, including price, or withdrawal without notice.
For issues regarding this website, please contact Eyesore at 678.692.8512.
Data Last updated on April 19, 2025 9:42am


























































