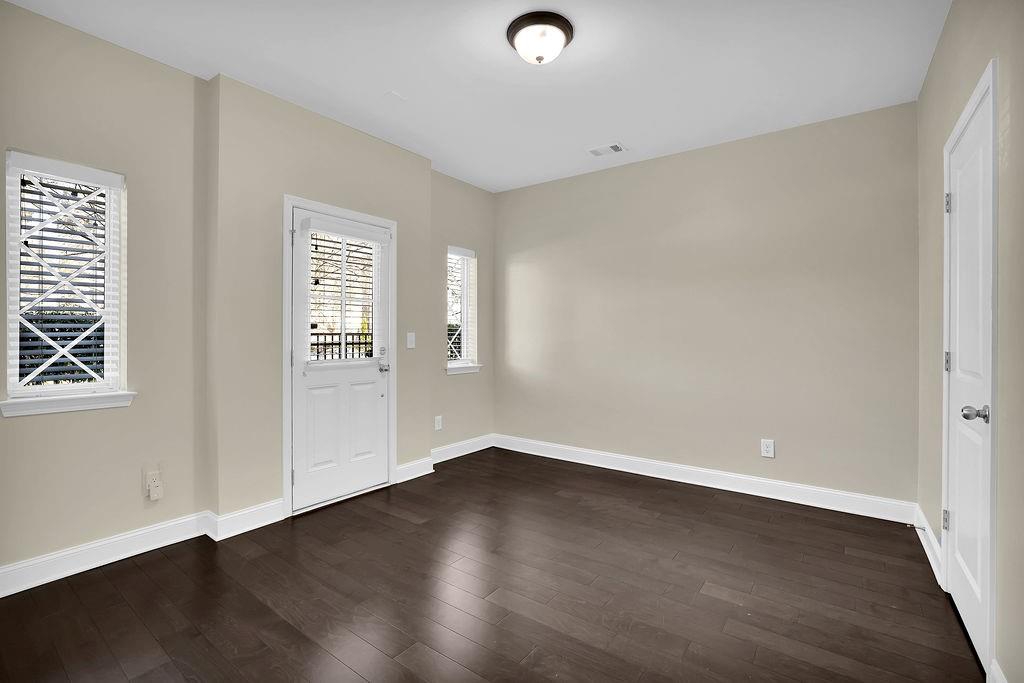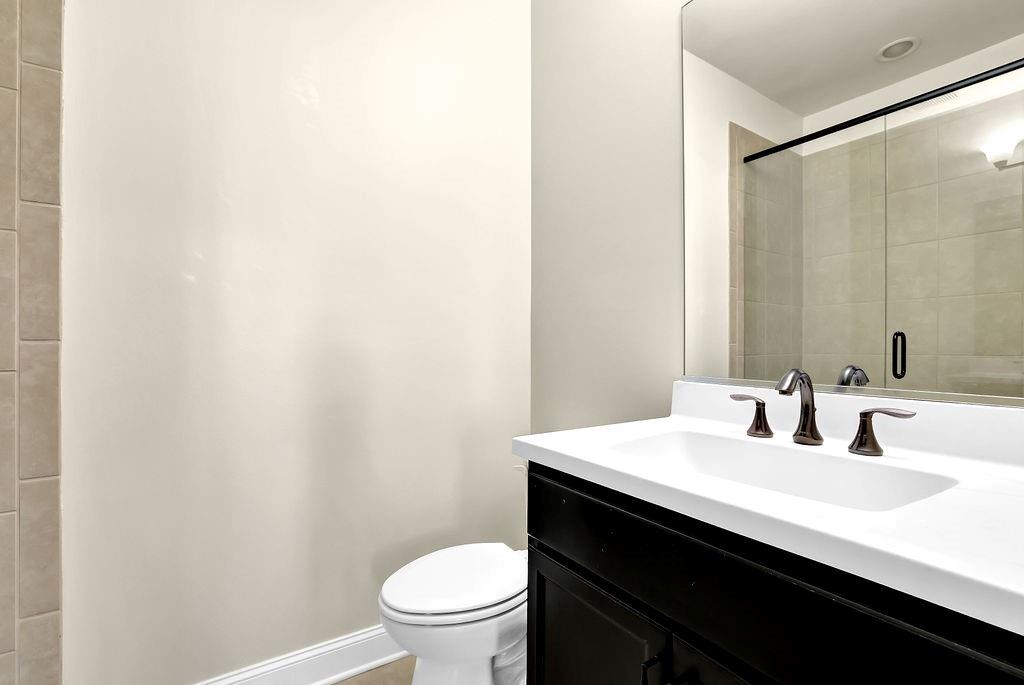108 Blakemore Drive SE
Smyrna, GA 30080
$539,900
This beautiful 3-bedroom, 3.5 bathroom, 3 story homes offers a perfect blend of comfort, style, and convenience. Located with easy access to I-75, you'll find yourself just 10-15 minutes from a variety of attractions, including Truist Park/The Battery, Marietta Square, Six Flags White Water, Cumberland Mall, & Costco. Inside the home is bright and open featuring a cozy living room with fireplace, built in bookshelves, and a Juliette balcony. The spacious dinning room is perfect for entertaining, while the kitchen is a chef's dream, with a gas cook top, electric oven, microwave, dishwasher, refrigerator, pantry, and a large island-ideal for prepping gourmet meals. On the upper level you will find a spacious primary suite with an ensuite bath that includes a soaking tub, separate tile shower, and walk in closet. This level also features a secondary bedroom, a full bathroom, and laundry room for added convenience. The lower level offers a versatile guest suite or third bedroom, which could also serve as an office or exercise room, along with another full bathroom. Outside the home boasts a gorgeous, secluded patio, perfect for relaxing or entertaining. A two car garage provides ample space for storage and parking. With everything that Smyrna has to offer right at your doorstep, this home is truly a must see! Some images have been virtually staged.
- SubdivisionVillage of Belmont
- Zip Code30080
- CitySmyrna
- CountyCobb - GA
Location
- StatusActive Under Contract
- MLS #7539989
- TypeResidential
MLS Data
- Bedrooms3
- Bathrooms3
- Half Baths1
- FeaturesDouble Vanity, Entrance Foyer, High Ceilings 9 ft Lower, High Ceilings 9 ft Upper, High Ceilings 10 ft Main, Low Flow Plumbing Fixtures, Walk-In Closet(s)
- KitchenCabinets White, Eat-in Kitchen, Kitchen Island, Pantry, Stone Counters, View to Family Room
- AppliancesDishwasher, Disposal, Dryer, Electric Oven/Range/Countertop, Gas Range, Gas Water Heater, Microwave, Refrigerator, Tankless Water Heater
- HVACCeiling Fan(s), Central Air, Humidity Control, Zoned
- Fireplaces1
- Fireplace DescriptionFamily Room
Interior Details
- StyleCluster Home, Craftsman
- ConstructionCement Siding, Frame, Stone
- Built In2016
- StoriesArray
- PoolIn Ground, Lap
- ParkingAttached, Drive Under Main Level, Driveway, Garage
- FeaturesBalcony, Courtyard
- ServicesHomeowners Association, Near Schools, Near Shopping, Near Trails/Greenway, Pool
- UtilitiesCable Available, Underground Utilities
- SewerPublic Sewer
- Lot DescriptionLevel
- Lot Dimensionsx
- Acres0.03
Exterior Details
Listing Provided Courtesy Of: Chapman Hall Realtors 404-252-9500
Listings identified with the FMLS IDX logo come from FMLS and are held by brokerage firms other than the owner of
this website. The listing brokerage is identified in any listing details. Information is deemed reliable but is not
guaranteed. If you believe any FMLS listing contains material that infringes your copyrighted work please click here
to review our DMCA policy and learn how to submit a takedown request. © 2025 First Multiple Listing
Service, Inc.
This property information delivered from various sources that may include, but not be limited to, county records and the multiple listing service. Although the information is believed to be reliable, it is not warranted and you should not rely upon it without independent verification. Property information is subject to errors, omissions, changes, including price, or withdrawal without notice.
For issues regarding this website, please contact Eyesore at 678.692.8512.
Data Last updated on April 17, 2025 5:38am







































