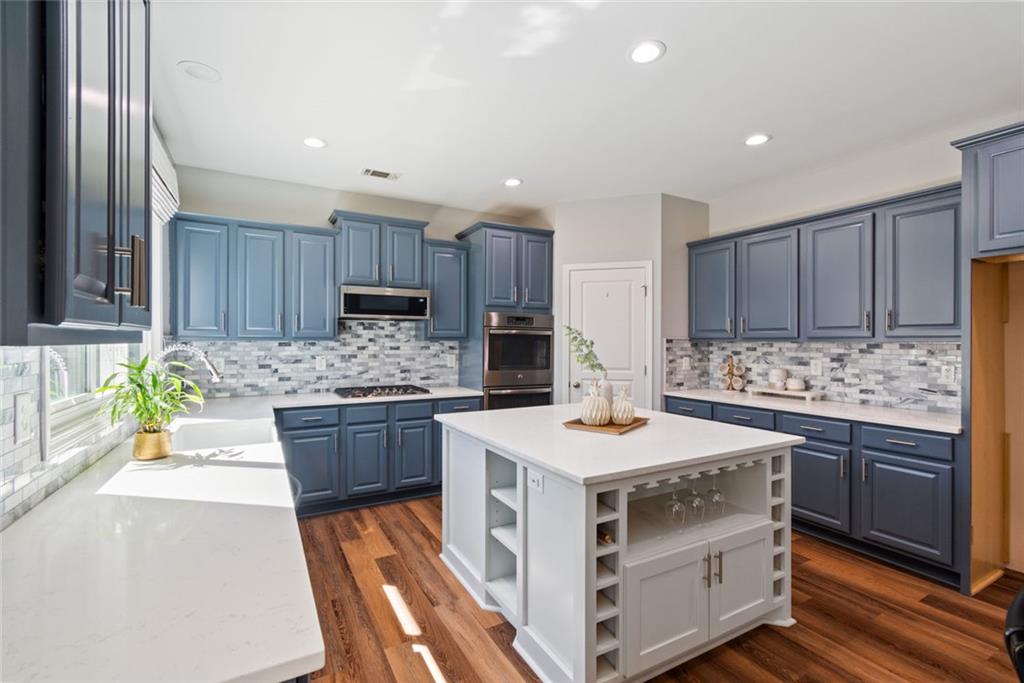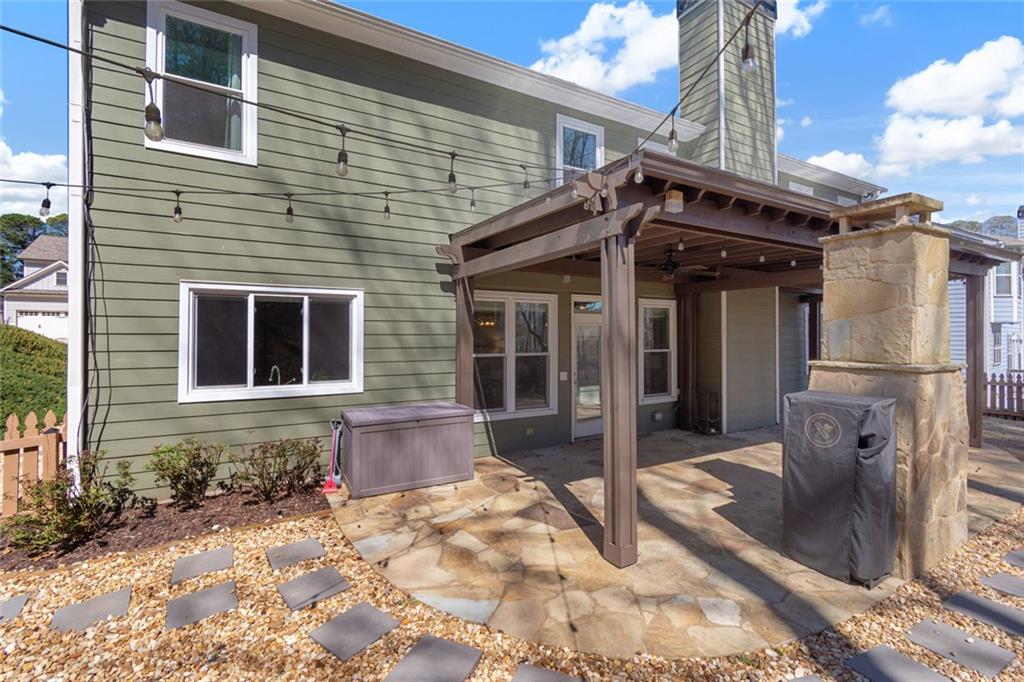133 Abbey Pointe Way
Suwanee, GA 30024
$649,000
Welcome to this beautifully updated 2-story home, where modern renovations meet timeless charm. This move-in-ready gem boasts a recently renovated kitchen and bathrooms, plus stunning new features throughout! All bathrooms have new quartz countertops, tile, new fixtures, etc. and really make a luxurious statement. Step into the kitchen and fall in love with the new custom island, stylish backsplash, sleek quartz countertops, a farmhouse sink, and a gas stove—perfect for cooking enthusiasts. Natural light pours in through all-new Pella windows, showcasing the fresh, open feel of the home. The new luxury vinyl flooring throughout adds elegance and durability. The main level offers a convenient secondary bedroom and full bathroom, while the laundry room is thoughtfully placed upstairs. Outside, the gorgeous stone and brick fireplace, covered patio, and deck create an entertainer’s dream space. Plus, with a gas hookup on the back patio, hosting BBQs is effortless! The backyard is fenced and you'll be able to relax on a quiet patio which looks out into the woods. With a roof that’s only 6 years old, this home is truly a fantastic find. This beautiful neighborhood also has trails that connect to George Pierce Park, which is just down the road.
- SubdivisionPark Pointe
- Zip Code30024
- CitySuwanee
- CountyGwinnett - GA
Location
- ElementaryRoberts
- JuniorNorth Gwinnett
- HighNorth Gwinnett
Schools
- StatusPending
- MLS #7539963
- TypeResidential
MLS Data
- Bedrooms5
- Bathrooms3
- Bedroom DescriptionOversized Master
- RoomsOffice, Attic, Family Room, Great Room - 2 Story
- FeaturesCrown Molding, Tray Ceiling(s), Vaulted Ceiling(s), Double Vanity, Recessed Lighting, Walk-In Closet(s), High Ceilings 9 ft Main, High Ceilings 9 ft Upper
- KitchenCabinets Other, Kitchen Island, Solid Surface Counters, Pantry, View to Family Room
- AppliancesDishwasher, Disposal, Double Oven, Gas Cooktop, Gas Water Heater, Microwave, Self Cleaning Oven
- HVACCentral Air, Ceiling Fan(s)
- Fireplaces2
- Fireplace DescriptionStone, Gas Log
Interior Details
- StyleCraftsman, Traditional
- ConstructionWood Siding
- Built In2005
- StoriesArray
- ParkingAttached, Garage, Garage Door Opener, Garage Faces Front
- FeaturesGarden, Rain Gutters, Gas Grill
- ServicesHomeowners Association, Near Schools, Near Shopping, Near Trails/Greenway, Street Lights, Sidewalks
- UtilitiesCable Available, Electricity Available, Natural Gas Available, Phone Available, Sewer Available, Underground Utilities, Water Available
- SewerPublic Sewer
- Lot DescriptionBack Yard, Front Yard, Level, Wooded, Sprinklers In Front, Sprinklers In Rear
- Lot Dimensions91 x 147 x 91 x 149
- Acres0.28
Exterior Details
Listing Provided Courtesy Of: Crye-Leike, Realtors 678-845-1200
Listings identified with the FMLS IDX logo come from FMLS and are held by brokerage firms other than the owner of
this website. The listing brokerage is identified in any listing details. Information is deemed reliable but is not
guaranteed. If you believe any FMLS listing contains material that infringes your copyrighted work please click here
to review our DMCA policy and learn how to submit a takedown request. © 2025 First Multiple Listing
Service, Inc.
This property information delivered from various sources that may include, but not be limited to, county records and the multiple listing service. Although the information is believed to be reliable, it is not warranted and you should not rely upon it without independent verification. Property information is subject to errors, omissions, changes, including price, or withdrawal without notice.
For issues regarding this website, please contact Eyesore at 678.692.8512.
Data Last updated on April 8, 2025 1:24pm
























































