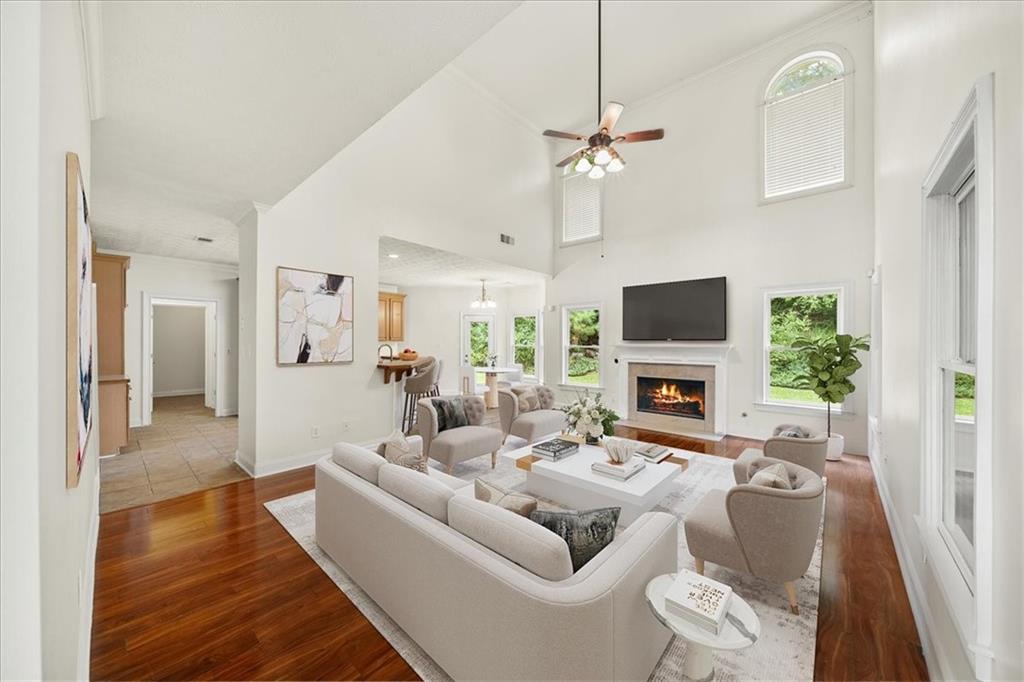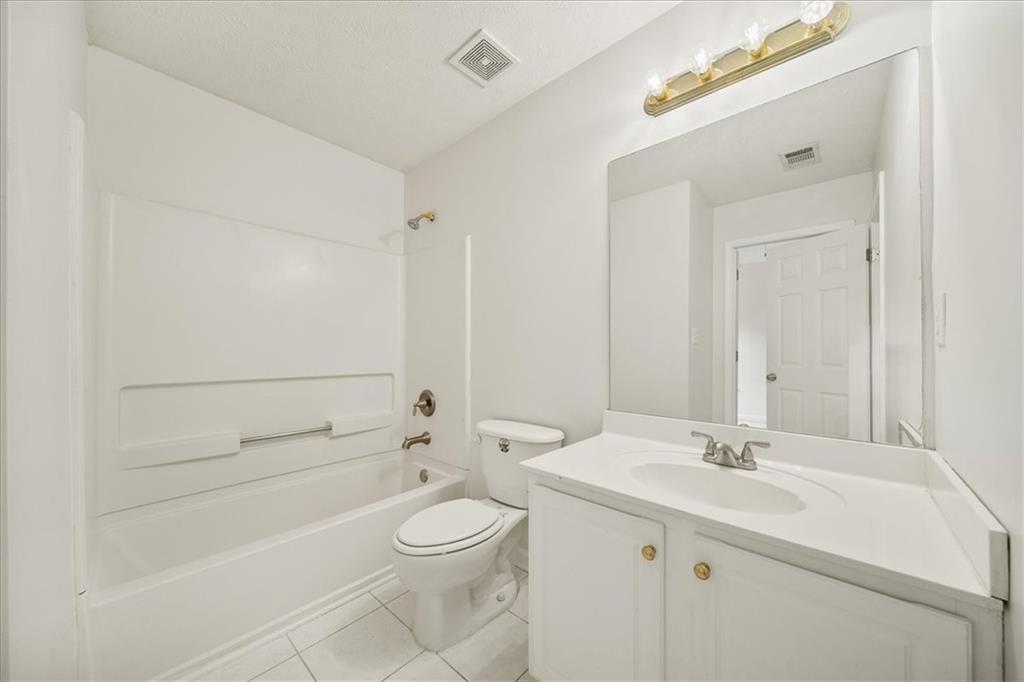3932 E Saddle Ridge Drive
Lithonia, GA 30038
$374,900
Welcome Home to a stunning single-family residence located in the picturesque Trails at Savoy Chase community in Lithonia, Georgia. This traditional-style home, built in 2000, offers 2,842 square feet of living space just waiting for you to put your personal touch on it. The home features a two car garage, an inviting two-story foyer, leading into a spacious great room with a wood burning fireplace perfect for entertaining friends and family. The well-appointed kitchen includes stained cabinets, laminate and solid surface counters, a double oven, gas range, dishwasher, microwave, and a cozy sunroom for enjoying your morning coffee. The separate dining room is ideal for hosting dinner parties and special occasions. Upstairs, you will find four generously sized bedrooms, including an oversized master suite with tray ceilings and a luxurious master bath complete with separate his-and-hers vanities, a soaking tub, and a separate shower. The secondary bedrooms are versatile and can be used as additional sleeping quarters, a home office, or a playroom. The home also includes two and a half bathrooms, a laundry room conveniently located on the main level, and ample storage throughout. The community has access to a clubhouse, pool, and tennis courts all while being just a short drive from Arabia Mountain State Park, Panola Mountain Golf Course and State Park, and downtown Stonecrest for all your shopping and entertainment needs. Don’t miss this opportunity to own a beautiful home in a vibrant community just South East of Atlanta.
- SubdivisionTrails at Savoy Chase
- Zip Code30038
- CityLithonia
- CountyDekalb - GA
Location
- ElementaryFlat Rock
- JuniorSalem
- HighMartin Luther King Jr
Schools
- StatusPending
- MLS #7539956
- TypeResidential
- SpecialInvestor Owned, Sold As/Is
MLS Data
- Bedrooms4
- Bathrooms2
- Half Baths1
- Bedroom DescriptionOversized Master
- RoomsGreat Room - 2 Story, Office, Sun Room
- FeaturesEntrance Foyer 2 Story, Tray Ceiling(s), Walk-In Closet(s)
- KitchenCabinets Stain, Laminate Counters, Solid Surface Counters
- AppliancesDishwasher, Double Oven, Gas Range, Gas Water Heater, Microwave
- HVACCentral Air
- Fireplaces1
- Fireplace DescriptionLiving Room
Interior Details
- StyleTraditional
- ConstructionBrick 3 Sides, Fiber Cement, HardiPlank Type
- Built In2000
- StoriesArray
- ParkingGarage
- ServicesClubhouse, Homeowners Association, Sidewalks, Tennis Court(s)
- UtilitiesCable Available, Electricity Available, Natural Gas Available, Phone Available
- SewerPublic Sewer
- Lot DescriptionBack Yard, Landscaped, Wooded
- Lot Dimensionsx
- Acres0.4
Exterior Details
Listing Provided Courtesy Of: Covenant Realty, Inc. 404-475-2670
Listings identified with the FMLS IDX logo come from FMLS and are held by brokerage firms other than the owner of
this website. The listing brokerage is identified in any listing details. Information is deemed reliable but is not
guaranteed. If you believe any FMLS listing contains material that infringes your copyrighted work please click here
to review our DMCA policy and learn how to submit a takedown request. © 2025 First Multiple Listing
Service, Inc.
This property information delivered from various sources that may include, but not be limited to, county records and the multiple listing service. Although the information is believed to be reliable, it is not warranted and you should not rely upon it without independent verification. Property information is subject to errors, omissions, changes, including price, or withdrawal without notice.
For issues regarding this website, please contact Eyesore at 678.692.8512.
Data Last updated on June 1, 2025 1:35pm































