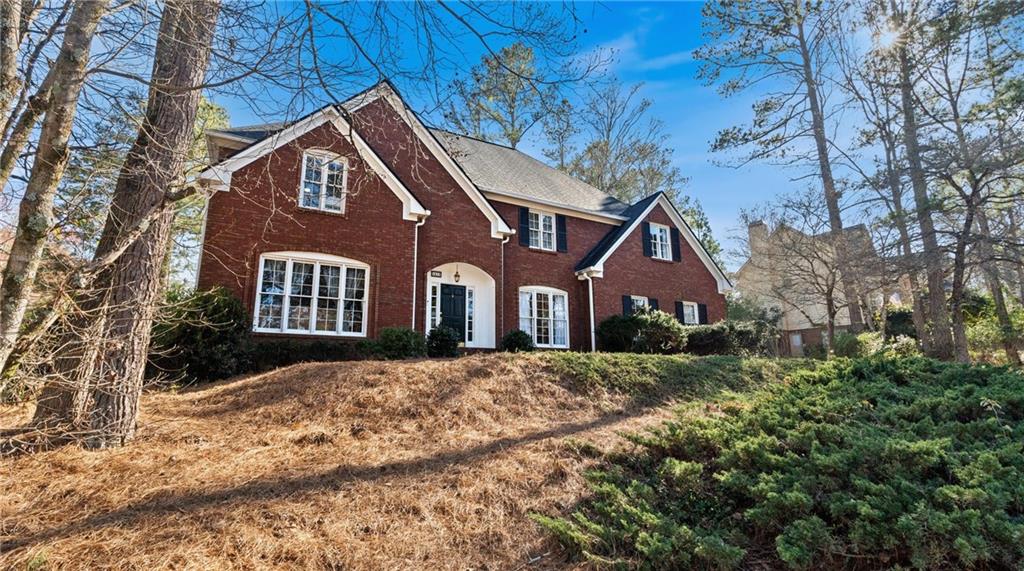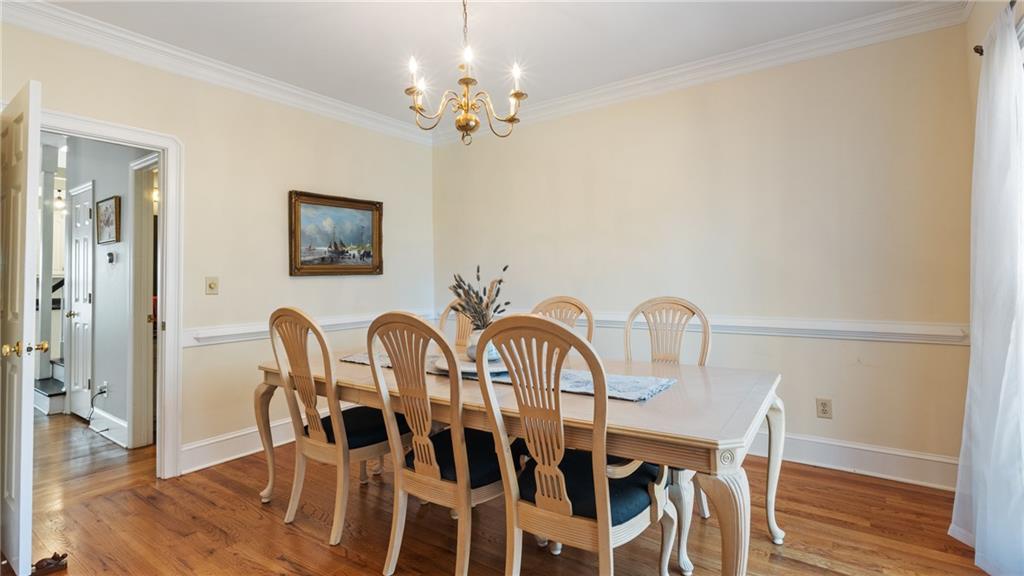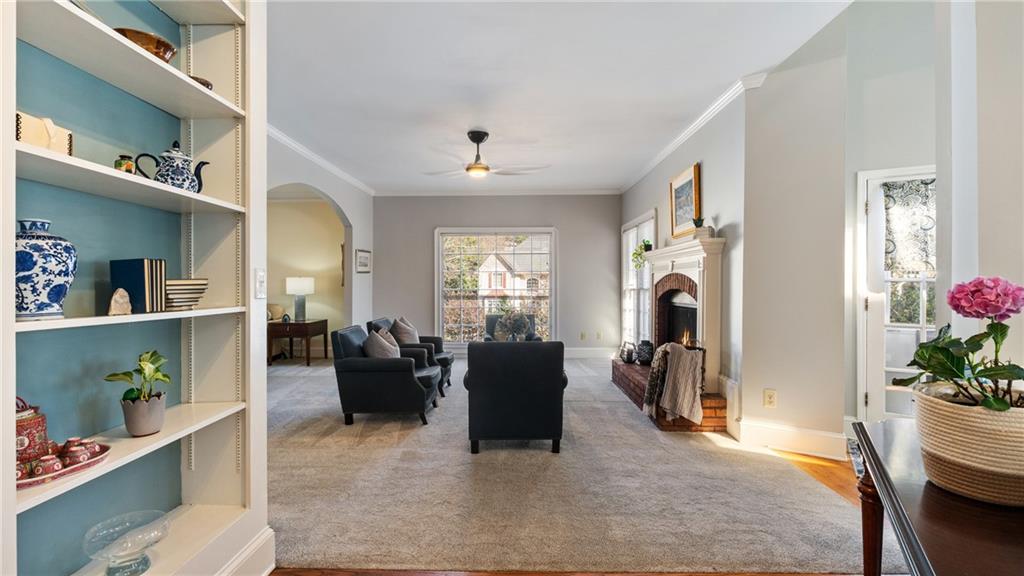5679 Brookstone Walk NW
Acworth, GA 30101
$549,900
$5000 Lender Credit using Preferred Lender - Stunning Home on a Private Corner Lot in Brookstone Golf Community!! Nestled on a beautifully landscaped, expansive corner lot, this stunning three-sided brick home offers both privacy and elegance. As you approach, the driveway leads to a spacious side-entry garage with direct access to the kitchen—a convenient feature for unloading groceries! Inside, the kitchen is a true highlight, featuring sleek black stone countertops and an abundance of storage, with a large laundry/utility room tucked nearby. The dual staircase enhances the home's architectural appeal, and the cozy living room, den, and lovely breakfast area provide the perfect spaces for both relaxing and entertaining. Adjacent to the kitchen, an alcove with built-in bookshelves creates a quiet reading nook or study area, while the formal dining room easily accommodates up to twelve guests. Upstairs, the oversized primary suite is a true retreat, complete with a newly renovated en suite bath featuring a soaking tub, double vanity, and separate shower. The thoughtful split-bedroom plan offers three additional generously sized bedrooms, all serviced by a beautifully updated Jack and Jill bathroom. The finished basement provides flexible living space, ideal for an in-law suite, home office, or recreation room. Step outside to enjoy the tranquil, fully fenced backyard—an oasis of serenity, perfect for unwinding in private. Whether hosting guests or enjoying quiet moments alone, this home offers the perfect backdrop for every occasion. Located within walking distance to Publix, local restaurants, and just a short stroll to nearby Taco Tuesday hotspots, this home offers the ultimate in convenience. Situated in the coveted Brookstone golf community, you’re close to all the amenities you need while maintaining a peaceful, private setting. Don’t miss out on the opportunity to make this exceptional property your own!
- SubdivisionBrookstone
- Zip Code30101
- CityAcworth
- CountyCobb - GA
Location
- ElementaryPickett's Mill
- JuniorDurham
- HighAllatoona
Schools
- StatusActive Under Contract
- MLS #7539953
- TypeResidential
MLS Data
- Bedrooms5
- Bathrooms4
- Half Baths1
- Bedroom DescriptionIn-Law Floorplan, Oversized Master, Split Bedroom Plan
- RoomsBasement, Den, Family Room, Media Room
- BasementDaylight, Exterior Entry, Finished, Finished Bath, Interior Entry, Walk-Out Access
- FeaturesBookcases, Entrance Foyer, Entrance Foyer 2 Story, High Ceilings 9 ft Main, High Speed Internet, Track Lighting, Walk-In Closet(s)
- KitchenBreakfast Bar, Cabinets White, Eat-in Kitchen, Stone Counters, View to Family Room
- AppliancesDishwasher, Disposal, Electric Cooktop, Electric Oven/Range/Countertop, Microwave, Self Cleaning Oven
- HVACCeiling Fan(s), Central Air
- Fireplaces1
- Fireplace DescriptionFactory Built, Family Room, Gas Log
Interior Details
- StyleTraditional
- ConstructionBrick 3 Sides
- Built In1989
- StoriesArray
- ParkingAttached, Garage, Garage Faces Side, Kitchen Level, Storage
- FeaturesPrivate Entrance, Private Yard, Rain Barrel/Cistern(s), Rain Gutters
- ServicesGolf, Homeowners Association, Near Schools, Near Shopping, Playground, Pool, Sidewalks, Street Lights
- UtilitiesCable Available, Underground Utilities
- SewerPublic Sewer
- Lot DescriptionBack Yard, Corner Lot, Front Yard, Landscaped, Private
- Lot Dimensionsx
- Acres0.4194
Exterior Details
Listing Provided Courtesy Of: Keller Williams Rlty Consultants 678-287-4800
Listings identified with the FMLS IDX logo come from FMLS and are held by brokerage firms other than the owner of
this website. The listing brokerage is identified in any listing details. Information is deemed reliable but is not
guaranteed. If you believe any FMLS listing contains material that infringes your copyrighted work please click here
to review our DMCA policy and learn how to submit a takedown request. © 2025 First Multiple Listing
Service, Inc.
This property information delivered from various sources that may include, but not be limited to, county records and the multiple listing service. Although the information is believed to be reliable, it is not warranted and you should not rely upon it without independent verification. Property information is subject to errors, omissions, changes, including price, or withdrawal without notice.
For issues regarding this website, please contact Eyesore at 678.692.8512.
Data Last updated on June 6, 2025 1:44pm






































































