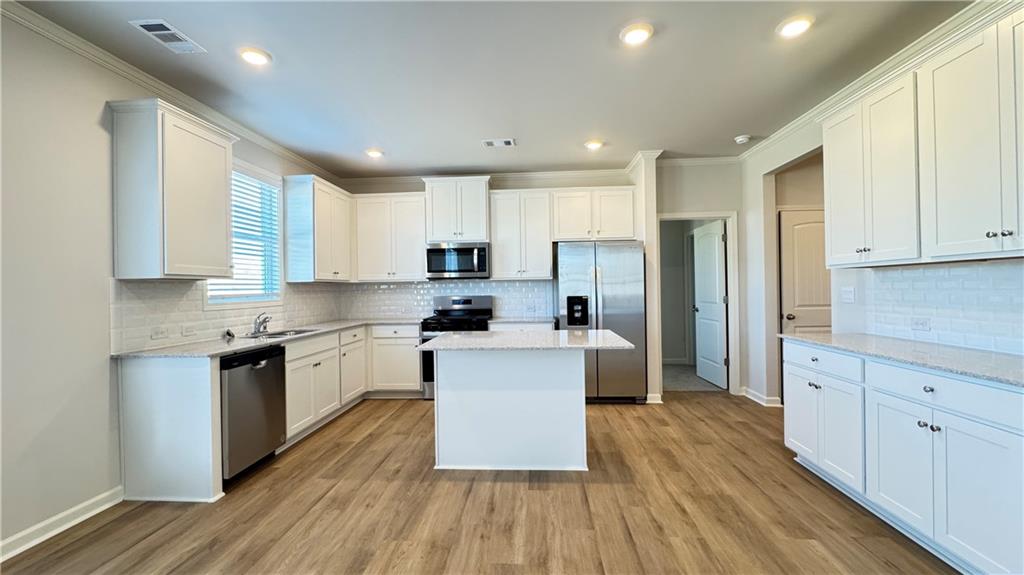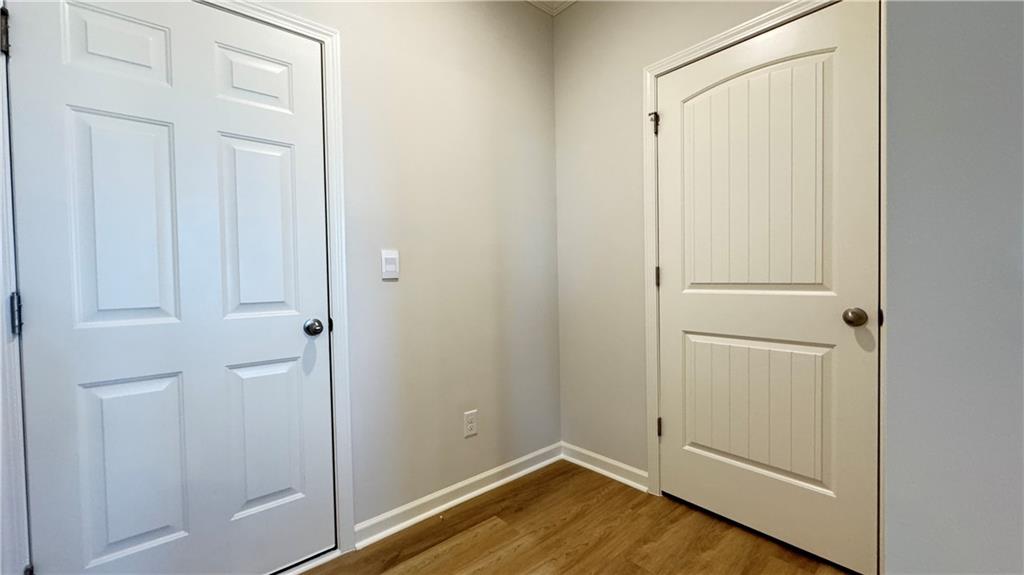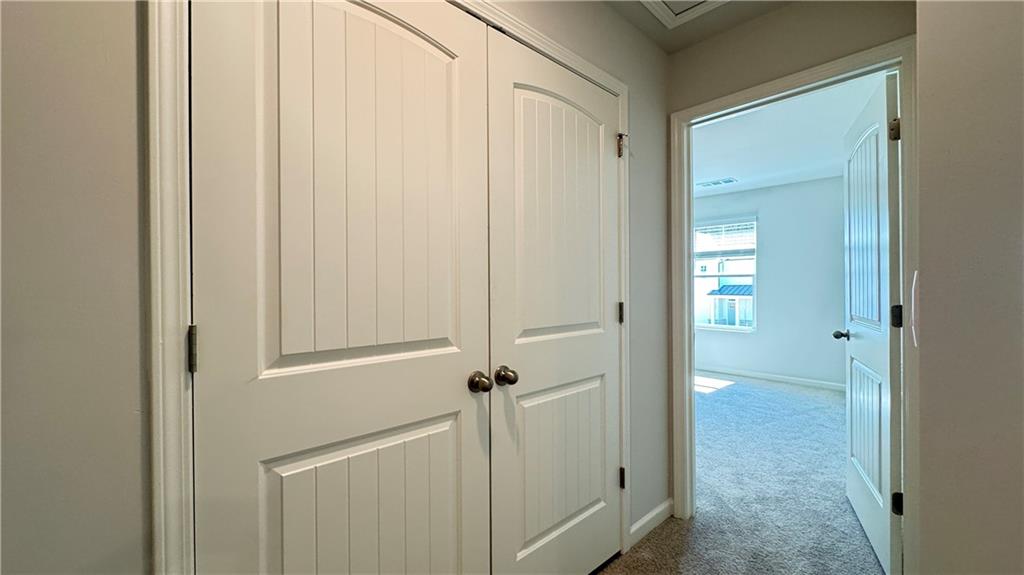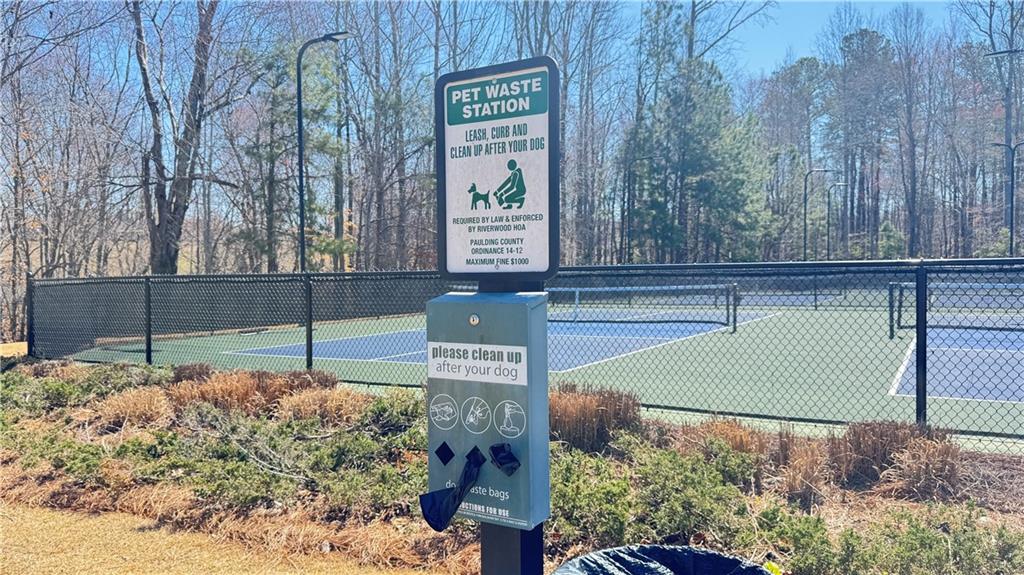89 Hampton Terrace
Dallas, GA 30157
$2,900
Brand New 5 Bedroom/4.5 Bathroom with 3447 Square Feet!! Hamptons at Riverwood is an Amazing Community with Resort Style Amenities which include a 5,000+ square foot clubhouse with a fitness facility, a Junior Olympic swimming pool, 30 pickleball courts, a playground, and access to the Riverwood Hiking & Biking Trail, a public nature trail running alongside Possum Creek to the edge of Abney Lake. Be the first to live in this gorgeous home. The main floor offers a formal living room with an open-concept dining room. You have a guest bedroom on the main with a private bath. The beautiful kitchen has a window at the sink and a center island for easy prep. The family room has an electric fireplace and off the family room is the powder bath. Upstairs you have a HUGE Loft ~ 2 guest bedrooms share a bathroom with a dual vanity. Down the hall is the 4th guest bedroom which has a private bath. The master suite is very spacious with plenty of natural light, a master en-suite with dual vanity, a separate shower and tub, and a large walk-in closet. To complete this floor is the laundry room with washer and dryer included. Pets are accepted on a case-by-case basis with owner approval. Rental criteria: Must have Excellent rental history, verifiable income with steady employment, and good credit with no late credit payments in the last year. All information must be variable. For self-employed individuals, extra documentation will be needed. Allow 48 to 72 hours for the application process. Driving directions: GPS to Riverwood Dr, Dallas, GA enter the community and look for signs to the DR Horton section called Hamptons at Riverwood. Look for 89 Hampton Terrace Dr.
- SubdivisionRiverwood
- Zip Code30157
- CityDallas
- CountyPaulding - GA
Location
- ElementaryC.A. Roberts
- JuniorLena Mae Moses
- HighEast Paulding
Schools
- StatusPending
- MLS #7539852
- TypeRental
MLS Data
- Bedrooms5
- Bathrooms4
- Half Baths1
- Bedroom DescriptionOversized Master
- RoomsBathroom, Bedroom, Family Room, Kitchen, Laundry, Loft, Master Bathroom, Master Bedroom
- FeaturesCrown Molding, Double Vanity, Entrance Foyer, High Ceilings 9 ft Main, High Ceilings 9 ft Upper, Walk-In Closet(s)
- KitchenCabinets White, Kitchen Island, Pantry Walk-In, Solid Surface Counters, View to Family Room
- AppliancesDishwasher, Disposal, Dryer, Gas Cooktop, Gas Oven/Range/Countertop, Microwave, Refrigerator, Washer
- HVACCentral Air
- Fireplaces1
- Fireplace DescriptionElectric, Factory Built
Interior Details
- StyleTraditional
- ConstructionHardiPlank Type
- Built In2025
- StoriesArray
- ParkingAttached, Driveway, Garage, Garage Faces Front, Kitchen Level, Level Driveway
- FeaturesPrivate Entrance
- ServicesClubhouse, Homeowners Association, Near Schools, Near Trails/Greenway, Pickleball, Playground, Pool, Sidewalks, Street Lights, Tennis Court(s)
- UtilitiesCable Available, Electricity Available, Natural Gas Available, Phone Available, Sewer Available, Underground Utilities, Water Available
- Lot DescriptionBack Yard, Front Yard, Level
- Lot Dimensionsx
Exterior Details
Listing Provided Courtesy Of: Keller Williams North Atlanta 770-663-7291
Listings identified with the FMLS IDX logo come from FMLS and are held by brokerage firms other than the owner of
this website. The listing brokerage is identified in any listing details. Information is deemed reliable but is not
guaranteed. If you believe any FMLS listing contains material that infringes your copyrighted work please click here
to review our DMCA policy and learn how to submit a takedown request. © 2026 First Multiple Listing
Service, Inc.
This property information delivered from various sources that may include, but not be limited to, county records and the multiple listing service. Although the information is believed to be reliable, it is not warranted and you should not rely upon it without independent verification. Property information is subject to errors, omissions, changes, including price, or withdrawal without notice.
For issues regarding this website, please contact Eyesore at 678.692.8512.
Data Last updated on January 28, 2026 1:03pm






















































































