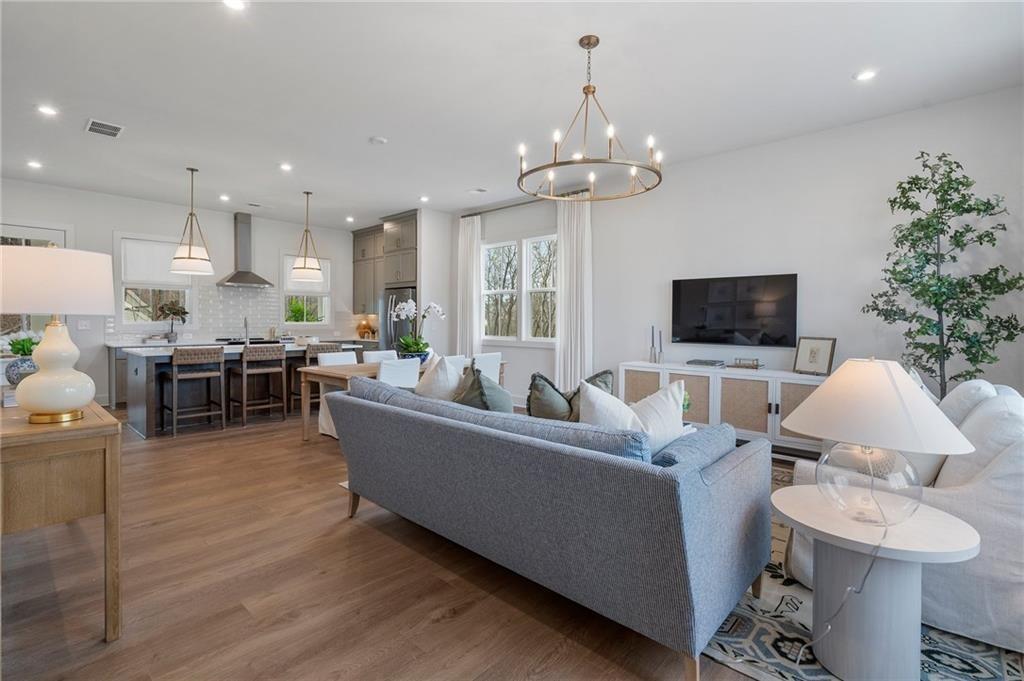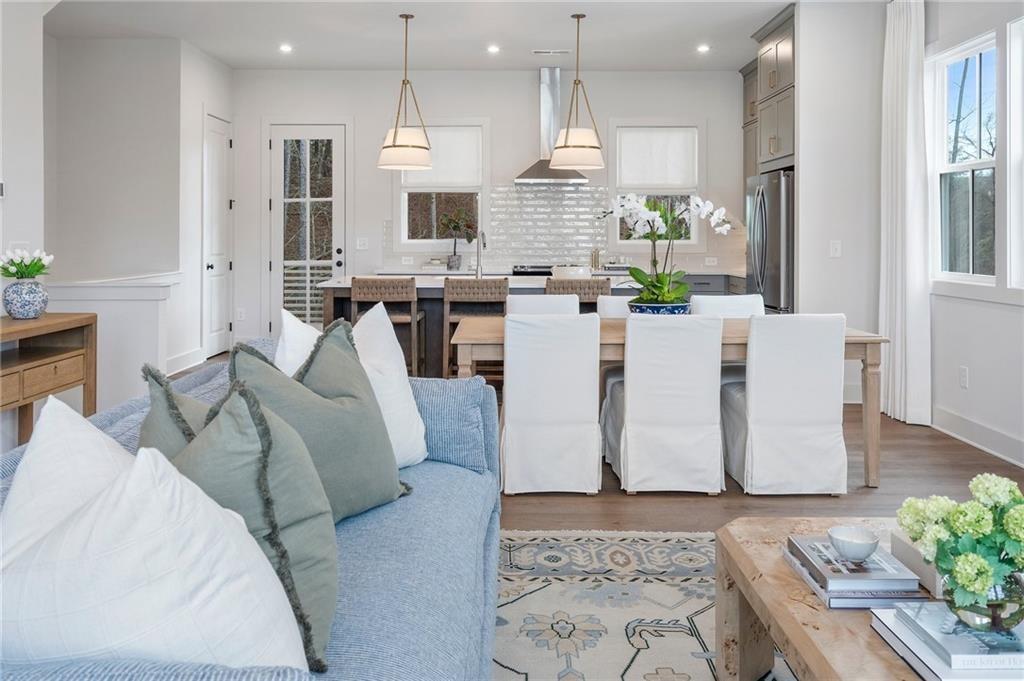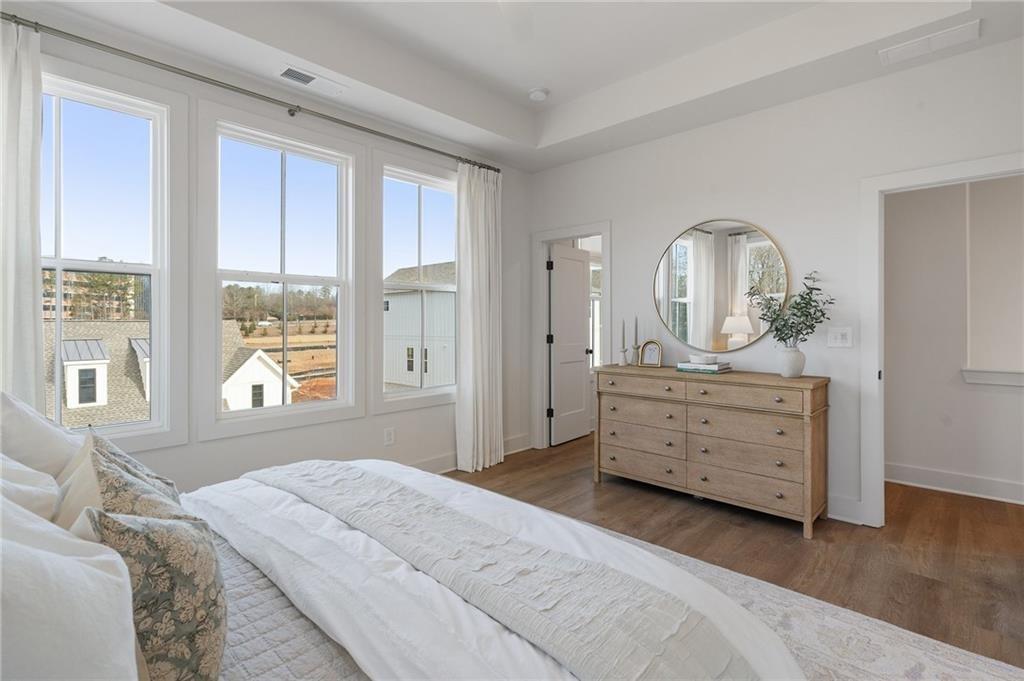111 Pinecone Parkway
Alpharetta, GA 30022
$3,950
Brand-New Luxury Home in Pinecone – Under Construction, Available May! Discover contemporary living at its finest in this stunning 4-bedroom, 3.5-bath single-family home, located in the sought-after Pinecone community of Alpharetta. Designed by the luxury home builder Empire, this residence offers modern design, spacious living, and premium finishes—perfect for comfortable family living and stylish entertaining. The heart of the home is an expansive gourmet kitchen featuring sleek cabinetry, quartz countertops, a large island, and stainless steel appliances. The main floor offers 10’ ceilings, a sun-filled living room, and seamless access to a covered porch—ideal for gatherings or morning coffee. The top floor includes a spacious primary suite with an ensuite bath featuring dual vanities and a walk-in shower, plus two additional bedrooms and a full bath. The first level includes an inviting entry foyer and a guest bedroom with an attached full bathroom—perfect for guests or multi-generational living. 2-car side-by-side garage, all LVP flooring (no carpet), and modern bathrooms for a sleek, low-maintenance lifestyle. Enjoy access to community amenities like a pool, clubhouse, and scenic walking trails. Steps from the Big Creek Greenway, Alpharetta’s premier destination for walking, biking, and outdoor recreation. Highly-rated schools: Walking distance to New Prospect Elementary, and zoned for Alpharetta High School & Webb Bridge Middle. Minutes to GA 400, Avalon Mall, Alpharetta Downtown, North Point Mall, and Lifetime Fitness. This home perfectly blends modern luxury with the comforts of community living. Don’t miss this opportunity —available this May! Photos are of a model home.
- SubdivisionPinecone
- Zip Code30022
- CityAlpharetta
- CountyFulton - GA
Location
- ElementaryNew Prospect
- JuniorWebb Bridge
- HighAlpharetta
Schools
- StatusActive
- MLS #7539776
- TypeRental
MLS Data
- Bedrooms4
- Bathrooms3
- Half Baths1
- FeaturesCrown Molding, Double Vanity, Entrance Foyer, High Ceilings 10 ft Main, Recessed Lighting, Walk-In Closet(s)
- KitchenCabinets Stain, Eat-in Kitchen, Kitchen Island, Pantry, Stone Counters, View to Family Room
- AppliancesDishwasher, Disposal, Electric Oven/Range/Countertop, Electric Range, Electric Water Heater, Microwave, Refrigerator
- HVACCentral Air
Interior Details
- StyleContemporary
- ConstructionBrick Front, Cement Siding
- Built In2025
- StoriesArray
- ParkingAttached, Garage, Level Driveway
- FeaturesCourtyard
- ServicesClubhouse, Pool
- UtilitiesCable Available, Electricity Available, Natural Gas Available, Phone Available, Sewer Available, Underground Utilities, Water Available
- Lot DescriptionLandscaped
Exterior Details
Listing Provided Courtesy Of: Georgia Realty Brokers International Corporation 678-665-3317
Listings identified with the FMLS IDX logo come from FMLS and are held by brokerage firms other than the owner of
this website. The listing brokerage is identified in any listing details. Information is deemed reliable but is not
guaranteed. If you believe any FMLS listing contains material that infringes your copyrighted work please click here
to review our DMCA policy and learn how to submit a takedown request. © 2025 First Multiple Listing
Service, Inc.
This property information delivered from various sources that may include, but not be limited to, county records and the multiple listing service. Although the information is believed to be reliable, it is not warranted and you should not rely upon it without independent verification. Property information is subject to errors, omissions, changes, including price, or withdrawal without notice.
For issues regarding this website, please contact Eyesore at 678.692.8512.
Data Last updated on September 24, 2025 1:13pm
























































