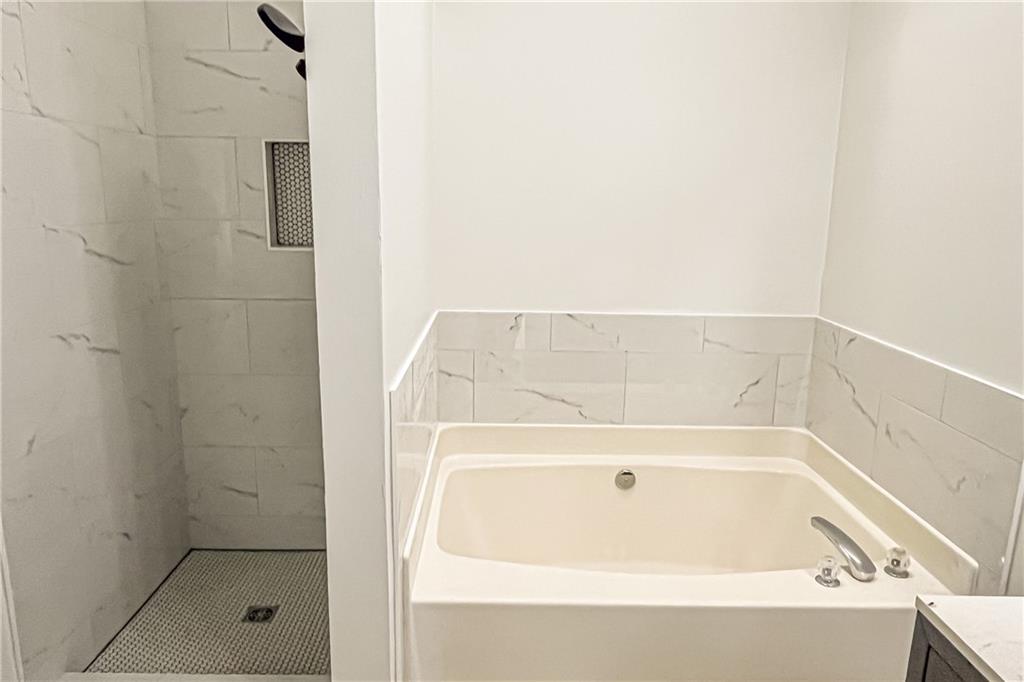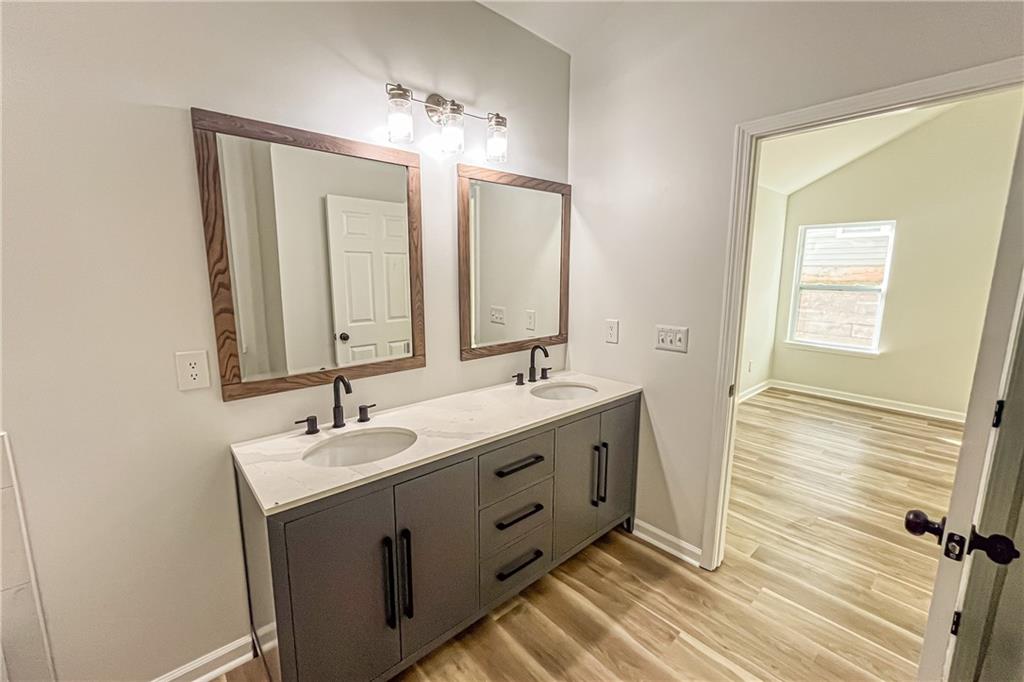3819 Landgraf Cove
Decatur, GA 30034
$279,000
Welcome to modern luxury and timeless charm in this beautifully upgraded ranch-style home! From the moment you arrive, the freshly painted white brick exterior and sleek contemporary touches create an irresistible curb appeal. Step inside and experience a bright, open layout designed for both comfort and style. This home boasts a brand-new roof, stylish new vinyl flooring, and fresh interior and exterior paint. Modern light fixtures throughout add warmth and sophistication, creating an inviting ambiance in every room. The private master suite is a true retreat, featuring a spa-inspired bathroom with designer tile, a chic vanity, elegant mirrors, and a bold black faucet for a modern touch. A second beautifully updated luxury bathroom in the hallway offers comfort and convenience for family and guests. At the heart of the home is the brand-new chef’s kitchen, complete with sleek stainless steel appliances—perfect for cooking, entertaining, and making memories. The spacious living room and master bedroom include modern ceiling fans for year-round comfort. No detail has been overlooked in this renovation! Enjoy all-new sheetrock, energy-efficient windows, stylish new doors with black accent locks, and a fully updated electrical system. Even the toilets are brand new! Step outside to a cozy backyard sitting area, ideal for relaxing or hosting gatherings. The large 2-car garage provides plenty of storage and parking. Perfectly located in the heart of Decatur, just minutes from I-285 and Hartsfield-Jackson Atlanta International Airport, this home offers the ultimate blend of modern elegance and unbeatable convenience. Don’t wait—this move-in-ready gem won’t last long! Schedule your private tour today!
- SubdivisionRiverside Station
- Zip Code30034
- CityDecatur
- CountyDekalb - GA
Location
- ElementaryOak View - DeKalb
- JuniorCedar Grove
- HighCedar Grove
Schools
- StatusPending
- MLS #7539732
- TypeResidential
MLS Data
- Bedrooms3
- Bathrooms2
- Bedroom DescriptionMaster on Main, Oversized Master
- FeaturesDouble Vanity
- KitchenCabinets White, Other Surface Counters, Pantry, Solid Surface Counters
- AppliancesDishwasher, Disposal, Gas Cooktop, Microwave
- HVACCentral Air
- Fireplaces1
- Fireplace DescriptionLiving Room
Interior Details
- StyleRanch
- ConstructionBrick
- Built In1995
- StoriesArray
- ParkingDetached, Driveway, Garage
- UtilitiesCable Available, Electricity Available, Natural Gas Available, Sewer Available, Water Available
- SewerPublic Sewer
- Lot DescriptionBack Yard
- Lot Dimensionsx
- Acres0.14
Exterior Details
Listing Provided Courtesy Of: Strong Tower Realty, Inc. 770-559-1321
Listings identified with the FMLS IDX logo come from FMLS and are held by brokerage firms other than the owner of
this website. The listing brokerage is identified in any listing details. Information is deemed reliable but is not
guaranteed. If you believe any FMLS listing contains material that infringes your copyrighted work please click here
to review our DMCA policy and learn how to submit a takedown request. © 2025 First Multiple Listing
Service, Inc.
This property information delivered from various sources that may include, but not be limited to, county records and the multiple listing service. Although the information is believed to be reliable, it is not warranted and you should not rely upon it without independent verification. Property information is subject to errors, omissions, changes, including price, or withdrawal without notice.
For issues regarding this website, please contact Eyesore at 678.692.8512.
Data Last updated on December 9, 2025 4:03pm




















































