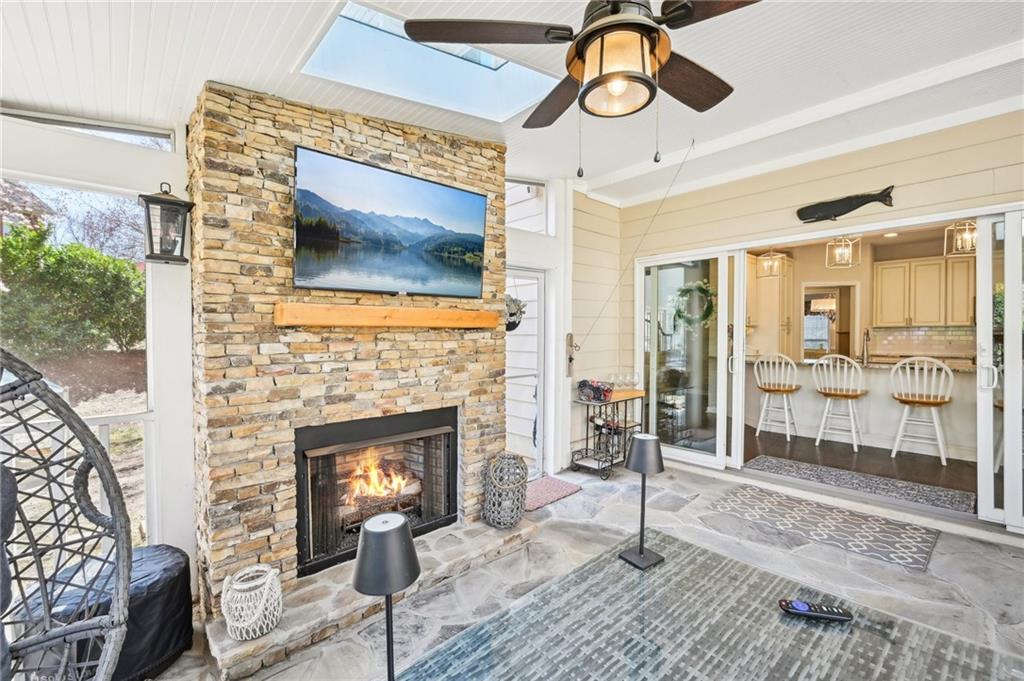3500 Fieldstone Crossing
Alpharetta, GA 30005
$775,000
Nestled in the sought-after Windward community, just minutes from Halcyon, GA-400, Avalon and downtown Alpharetta, this home offers a perfect blend of elegance and convenience. Enter through the beautiful new frosted double front doors into a bright, open two story foyer showcasing the curving staircase. Just off the foyer you’ll find gorgeous new pocket doors leading into a private office or study. Also off the foyer is a formal dining room, reading room or sitting area. The updated kitchen and eat in kitchen area features new light fixtures, plenty of pantry storage and ample counter space for room to sit, eat and relax at the breakfast bar. From the kitchen you’ll feel the fresh air as the sliding glass doors open up to the brand new, custom designed screened-in porch. Warm up on a chilly night to the gas fireplace and built-in heaters to create the perfect year-round retreat. The spacious living room features a wood burning fireplace, custom built-ins and beautiful wood beams. Also on the main level is a laundry/mud room and half bath. Upstairs, the oversized fifth bedroom offers a versatile bonus space with oversized closets, complementing three additional bedrooms and a spacious primary suite. Situated on a private corner lot, this home provides plenty of outdoor space for both relaxation and entertainment. Other upgrades include new water heater, 2nd floor HVAC unit and energy efficient windows. Windward offers wonderful amenities including a resort style pool with waterslide and cabanas, tennis and pickleball courts, private lake, dog park, baseball field, playground/sports park and marina. Top notch, highly rated schools are close by as well as access to The Big Creek Greenway.
- SubdivisionWindward
- Zip Code30005
- CityAlpharetta
- CountyFulton - GA
Location
- ElementaryCreek View
- JuniorWebb Bridge
- HighAlpharetta
Schools
- StatusPending
- MLS #7539688
- TypeResidential
MLS Data
- Bedrooms5
- Bathrooms2
- Half Baths1
- Bedroom DescriptionOversized Master
- RoomsDen, Family Room, Office
- FeaturesBeamed Ceilings, Bookcases, Crown Molding, High Ceilings 9 ft Main
- KitchenBreakfast Bar, Cabinets White, Pantry, Stone Counters
- AppliancesDishwasher, Disposal, Dryer, Electric Cooktop, Gas Water Heater, Microwave, Washer
- HVACCentral Air
- Fireplaces2
- Fireplace DescriptionFamily Room, Gas Log
Interior Details
- StyleTraditional
- ConstructionFrame, HardiPlank Type, Stucco
- Built In1993
- StoriesArray
- ParkingGarage, Garage Door Opener
- FeaturesPrivate Yard
- ServicesBoating, Fishing
- UtilitiesCable Available, Electricity Available, Natural Gas Available, Phone Available, Water Available
- SewerPublic Sewer
- Lot DescriptionBack Yard, Corner Lot, Cul-de-sac Lot, Front Yard, Level
- Lot Dimensionsx
- Acres0.2636
Exterior Details
Listing Provided Courtesy Of: Redfin Corporation 404-800-3623
Listings identified with the FMLS IDX logo come from FMLS and are held by brokerage firms other than the owner of
this website. The listing brokerage is identified in any listing details. Information is deemed reliable but is not
guaranteed. If you believe any FMLS listing contains material that infringes your copyrighted work please click here
to review our DMCA policy and learn how to submit a takedown request. © 2025 First Multiple Listing
Service, Inc.
This property information delivered from various sources that may include, but not be limited to, county records and the multiple listing service. Although the information is believed to be reliable, it is not warranted and you should not rely upon it without independent verification. Property information is subject to errors, omissions, changes, including price, or withdrawal without notice.
For issues regarding this website, please contact Eyesore at 678.692.8512.
Data Last updated on April 18, 2025 2:33pm












































