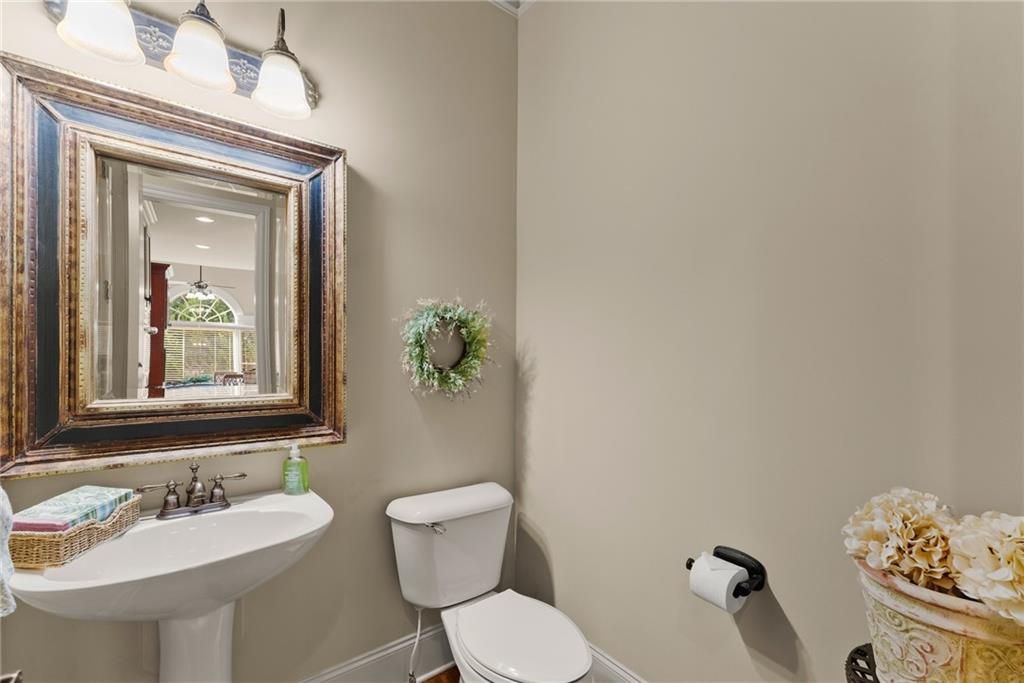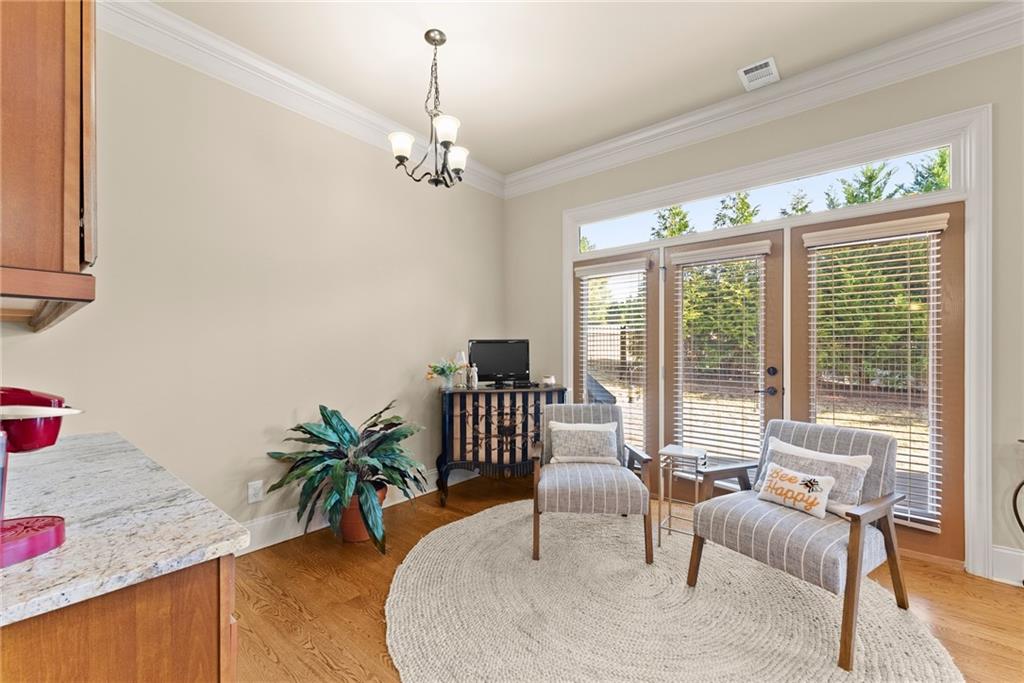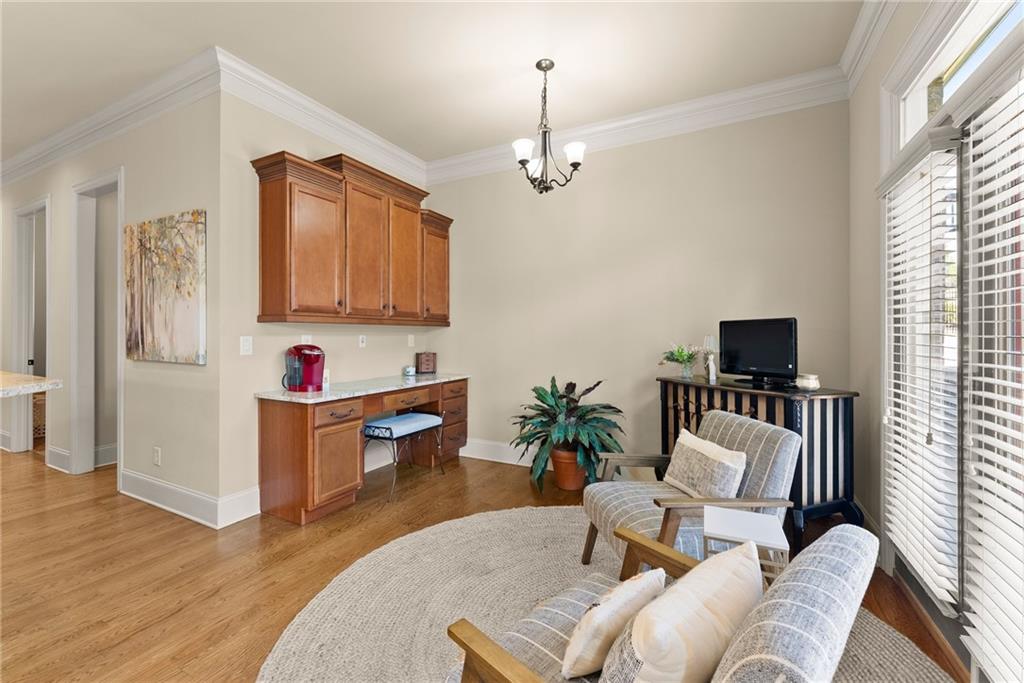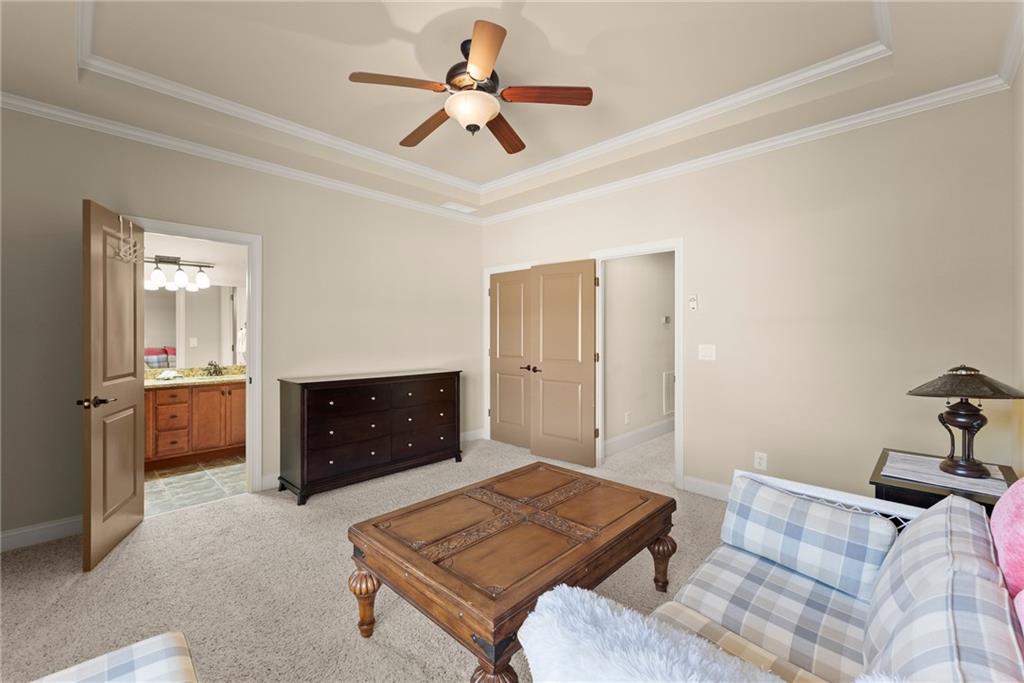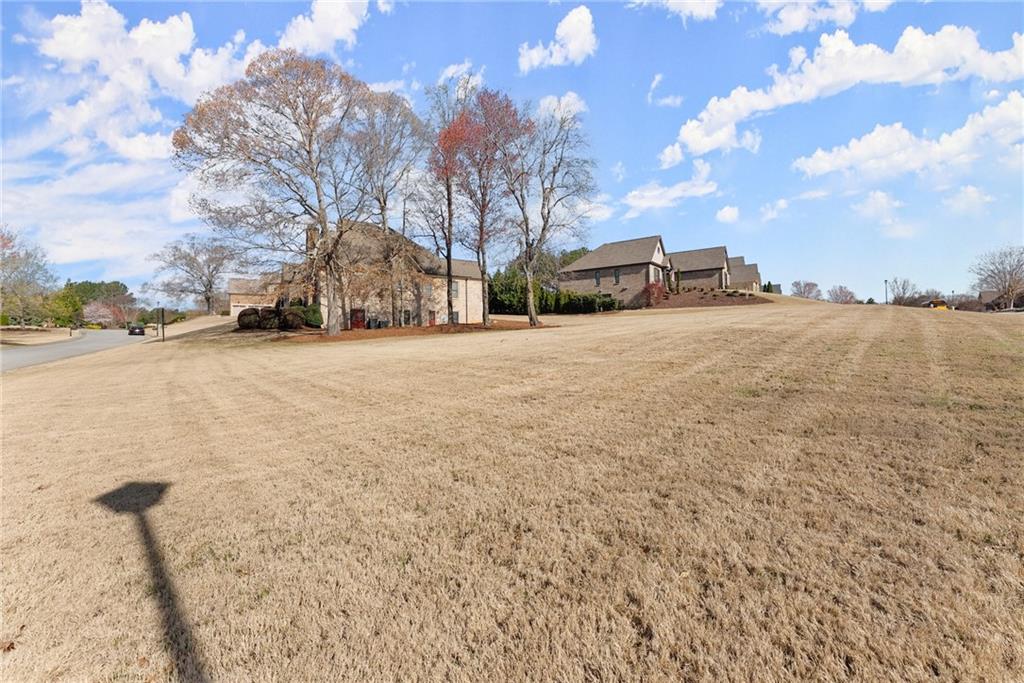4729 Deer Creek Court
Flowery Branch, GA 30542
$839,900
HIGHLY MOTIVATED SELLER - BRING OFFERS! Stunning 5-Bedroom Estate in Flowery Branch. Welcome to Quailwood, one of the most prestigious communities in Hall County. This timeless 4-sided brick home offers an elegant blend of classic charm and modern luxury. Step inside to a grand two-story foyer, setting the stage for the sophistication and warmth found throughout the property. The main level boasts a library/study, a formal dining room that comfortably seats 12+, and a chef’s kitchen complete with an eat-in bar, breakfast room, and keeping room. The extra-large main level primary suite is a true retreat, featuring private backyard access and a spa-like ensuite with his and hers closets. The two-story living room is flooded with natural light, enhanced by a catwalk overlook and a wall of windows. Upstairs, you’ll find four generously sized bedrooms and two bathrooms. The home also features a walk-out backyard, a three-car garage, and an approx. 2,700 sq. ft. unfinished basement, offering endless possibilities to customize your dream space. Located just minutes from top-rated schools, shopping, and dining, this home truly has it all. New HVAC New Hot Water Heaters! Don't miss the chance to own this spectacular residence in one of Flowery Branch’s most sought-after neighborhoods!
- SubdivisionQuailwood
- Zip Code30542
- CityFlowery Branch
- CountyHall - GA
Location
- ElementaryMartin
- JuniorC.W. Davis
- HighFlowery Branch
Schools
- StatusActive Under Contract
- MLS #7539389
- TypeResidential
MLS Data
- Bedrooms5
- Bathrooms3
- Half Baths1
- Bedroom DescriptionMaster on Main, Oversized Master, Sitting Room
- RoomsGreat Room - 2 Story, Library, Workshop
- BasementBath/Stubbed, Daylight, Exterior Entry, Full, Interior Entry, Unfinished
- FeaturesCentral Vacuum, Coffered Ceiling(s), Crown Molding, Disappearing Attic Stairs, Double Vanity, Entrance Foyer 2 Story, High Ceilings 9 ft Upper, High Ceilings 10 ft Lower, High Ceilings 10 ft Main, His and Hers Closets, Tray Ceiling(s), Walk-In Closet(s)
- KitchenBreakfast Bar, Breakfast Room, Cabinets Stain, Eat-in Kitchen, Keeping Room, Pantry Walk-In, Stone Counters
- AppliancesDishwasher, Disposal, Double Oven, Dryer, Electric Oven/Range/Countertop, Electric Water Heater, Gas Cooktop, Microwave, Range Hood, Refrigerator, Self Cleaning Oven, Washer
- HVACCeiling Fan(s), Central Air, Heat Pump, Zoned
- Fireplaces2
- Fireplace DescriptionDecorative, Factory Built, Family Room, Gas Log, Great Room
Interior Details
- StyleTraditional
- ConstructionBrick 4 Sides
- Built In2006
- StoriesArray
- ParkingAttached, Driveway, Garage, Garage Door Opener, Garage Faces Front, Garage Faces Side
- FeaturesPrivate Entrance, Private Yard, Rain Gutters, Storage
- ServicesCurbs, Homeowners Association, Near Schools, Near Shopping, Pool, Street Lights
- UtilitiesCable Available, Electricity Available, Natural Gas Available, Phone Available, Underground Utilities, Water Available
- SewerSeptic Tank
- Lot DescriptionBack Yard, Corner Lot, Front Yard, Landscaped, Level, Private
- Lot Dimensions87x342x162x346
- Acres1.1
Exterior Details
Listing Provided Courtesy Of: Chris McCall Realty, LLC 770-297-6800
Listings identified with the FMLS IDX logo come from FMLS and are held by brokerage firms other than the owner of
this website. The listing brokerage is identified in any listing details. Information is deemed reliable but is not
guaranteed. If you believe any FMLS listing contains material that infringes your copyrighted work please click here
to review our DMCA policy and learn how to submit a takedown request. © 2026 First Multiple Listing
Service, Inc.
This property information delivered from various sources that may include, but not be limited to, county records and the multiple listing service. Although the information is believed to be reliable, it is not warranted and you should not rely upon it without independent verification. Property information is subject to errors, omissions, changes, including price, or withdrawal without notice.
For issues regarding this website, please contact Eyesore at 678.692.8512.
Data Last updated on January 28, 2026 1:03pm











